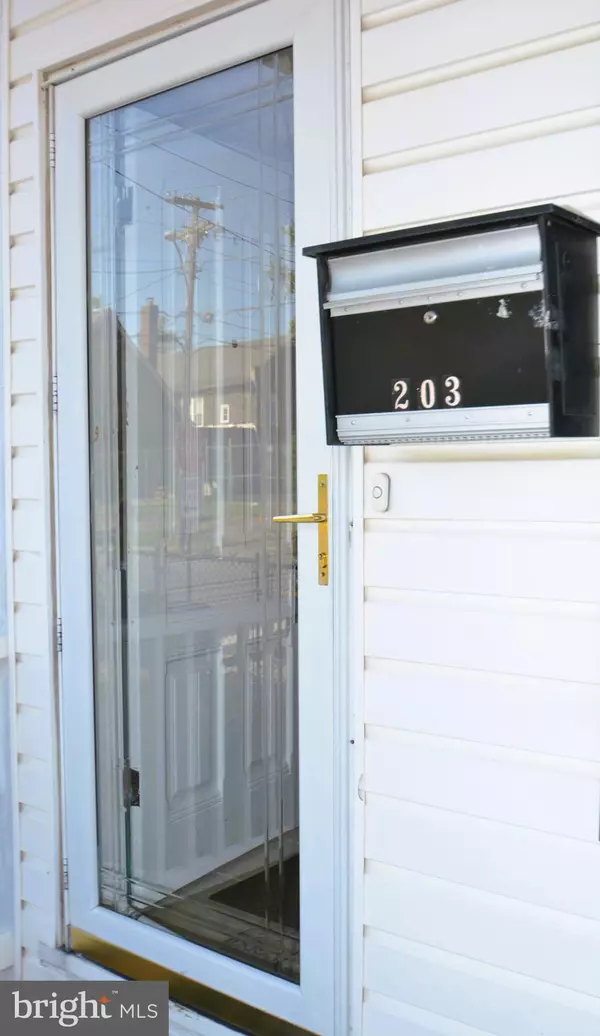$215,000
$210,000
2.4%For more information regarding the value of a property, please contact us for a free consultation.
4 Beds
2 Baths
2,300 SqFt
SOLD DATE : 06/20/2024
Key Details
Sold Price $215,000
Property Type Single Family Home
Sub Type Twin/Semi-Detached
Listing Status Sold
Purchase Type For Sale
Square Footage 2,300 sqft
Price per Sqft $93
Subdivision Wilm #24
MLS Listing ID DENC2060718
Sold Date 06/20/24
Style Colonial
Bedrooms 4
Full Baths 1
Half Baths 1
HOA Y/N N
Abv Grd Liv Area 2,300
Originating Board BRIGHT
Year Built 1905
Annual Tax Amount $512
Tax Year 2022
Lot Size 2,614 Sqft
Acres 0.06
Lot Dimensions 24.00 x 104.00
Property Description
Welcome Home! Charming home looking for a new owner. Come tour this 4 bed/1.5 bath semi-detached 3 story home in the city of Wilmington. Enter the home from the cozy porch, perfect for relaxing. The first floor consists of a spacious living room with electric fireplace, den, dining room with built-in curio corner cabinet, a hallway with laminate flooring and under-steps closet, kitchen with laundry and dinette leading to the half-bath. Off the kitchen, you have a closed-in shed with built-in storage area. The shed leads to the back yard which has yet another spacious separate shed. Take either of the 2 sets of stairwells to the second floor. The second floor consists of a master bedroom with plenty of closet space and 3 more nice-sized bedrooms. There is also a separate room off the master which offers more closet space. Connecting all the bedrooms is a hallway the length of the property leading to the full bathroom. Off the second floor, you have another stairwell leading to the large attic which is perfect for storage. Close to restaurants, entertainment, and shopping. Just a short drive to the downtown Riverfront. Don’t miss this one.
The home is being sold “AS IS”. Co-Listing agent has personal interest in the property.
Location
State DE
County New Castle
Area Wilmington (30906)
Zoning 26R-3
Rooms
Other Rooms Living Room, Dining Room, Primary Bedroom, Bedroom 2, Bedroom 3, Bedroom 4, Kitchen, Den, Basement, Attic
Basement Unfinished, Dirt Floor
Interior
Hot Water Natural Gas
Heating Forced Air
Cooling Central A/C
Fireplace N
Heat Source Natural Gas
Exterior
Waterfront N
Water Access N
Accessibility Other
Garage N
Building
Story 3
Foundation Block, Stone
Sewer Public Sewer
Water Public
Architectural Style Colonial
Level or Stories 3
Additional Building Above Grade, Below Grade
New Construction N
Schools
School District Red Clay Consolidated
Others
Senior Community No
Tax ID 26-026.10-136
Ownership Fee Simple
SqFt Source Assessor
Acceptable Financing Cash, Conventional
Listing Terms Cash, Conventional
Financing Cash,Conventional
Special Listing Condition Standard
Read Less Info
Want to know what your home might be worth? Contact us for a FREE valuation!

Our team is ready to help you sell your home for the highest possible price ASAP

Bought with Matthew W Fetick • Keller Williams Realty - Kennett Square
GET MORE INFORMATION

Agent | License ID: 0787303
129 CHESTER AVE., MOORESTOWN, Jersey, 08057, United States







