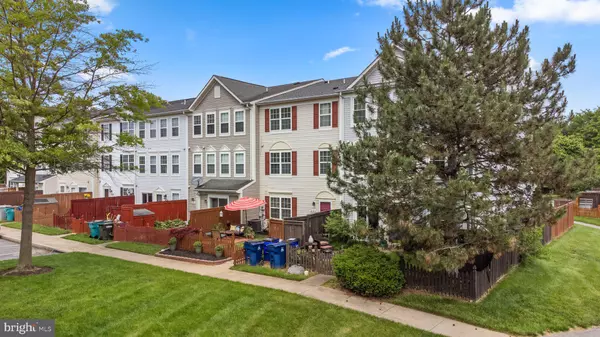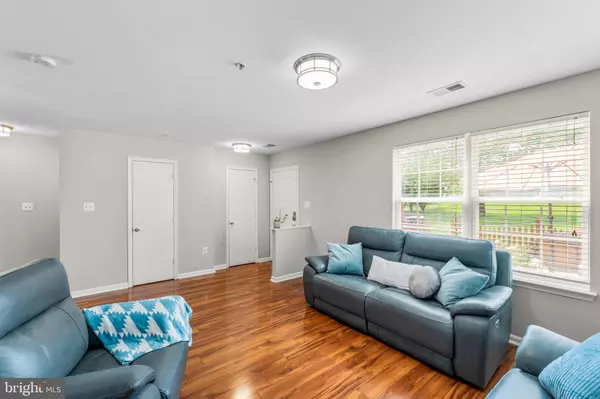$378,000
$365,000
3.6%For more information regarding the value of a property, please contact us for a free consultation.
3 Beds
3 Baths
1,584 SqFt
SOLD DATE : 06/28/2024
Key Details
Sold Price $378,000
Property Type Townhouse
Sub Type Interior Row/Townhouse
Listing Status Sold
Purchase Type For Sale
Square Footage 1,584 sqft
Price per Sqft $238
Subdivision Wellington Trace
MLS Listing ID MDFR2046930
Sold Date 06/28/24
Style Colonial
Bedrooms 3
Full Baths 2
Half Baths 1
HOA Fees $67/mo
HOA Y/N Y
Abv Grd Liv Area 1,584
Originating Board BRIGHT
Year Built 2001
Annual Tax Amount $2,789
Tax Year 2024
Lot Size 1,100 Sqft
Acres 0.03
Property Description
Welcome to 5043 St Simon Terrace, a modern 3-bedroom, 2.5-bathroom townhome in Frederick, MD. This residence spans 1584 square feet, the main level features a cozy eat-in kitchen with updated appliances, including a microwave and oven replaced in 2021. The layout seamlessly flows into the living area, accented by a convenient powder room for guests.
Upstairs, the primary bedroom boasts a walk-in closet and an en-suite bathroom, offering a private retreat. Two additional bedrooms provide ample space for rest or work, while a second full bathroom ensures comfort and convenience for all residents. The laundry area is on the second level and is equipped with a washer and dryer, and plenty of storage space.
Notable recent upgrades include a 2021 roof replacement and a 2022 water heater. There are ceiling fans in all the bedrooms, plus a brand new storm door. There are two assigned parking spaces ! Don't miss the chance to make this lovely townhome your own.
Location
State MD
County Frederick
Zoning PUD
Interior
Hot Water Electric
Heating Heat Pump(s)
Cooling Central A/C
Furnishings No
Fireplace N
Heat Source Electric
Exterior
Garage Spaces 2.0
Parking On Site 2
Amenities Available Pool - Outdoor, Common Grounds, Recreational Center, Tot Lots/Playground
Water Access N
Roof Type Shingle
Accessibility Doors - Swing In
Total Parking Spaces 2
Garage N
Building
Story 3
Foundation Concrete Perimeter
Sewer Public Sewer
Water Public
Architectural Style Colonial
Level or Stories 3
Additional Building Above Grade, Below Grade
Structure Type Dry Wall
New Construction N
Schools
School District Frederick County Public Schools
Others
Pets Allowed Y
HOA Fee Include Common Area Maintenance,Pool(s),Snow Removal
Senior Community No
Tax ID 1101028634
Ownership Fee Simple
SqFt Source Assessor
Acceptable Financing Cash, Conventional, FHA, VA
Horse Property N
Listing Terms Cash, Conventional, FHA, VA
Financing Cash,Conventional,FHA,VA
Special Listing Condition Standard
Pets Allowed Cats OK, Dogs OK
Read Less Info
Want to know what your home might be worth? Contact us for a FREE valuation!

Our team is ready to help you sell your home for the highest possible price ASAP

Bought with Xue Z Riedel • Libra Realty, LLC
GET MORE INFORMATION
Agent | License ID: 0787303
129 CHESTER AVE., MOORESTOWN, Jersey, 08057, United States







