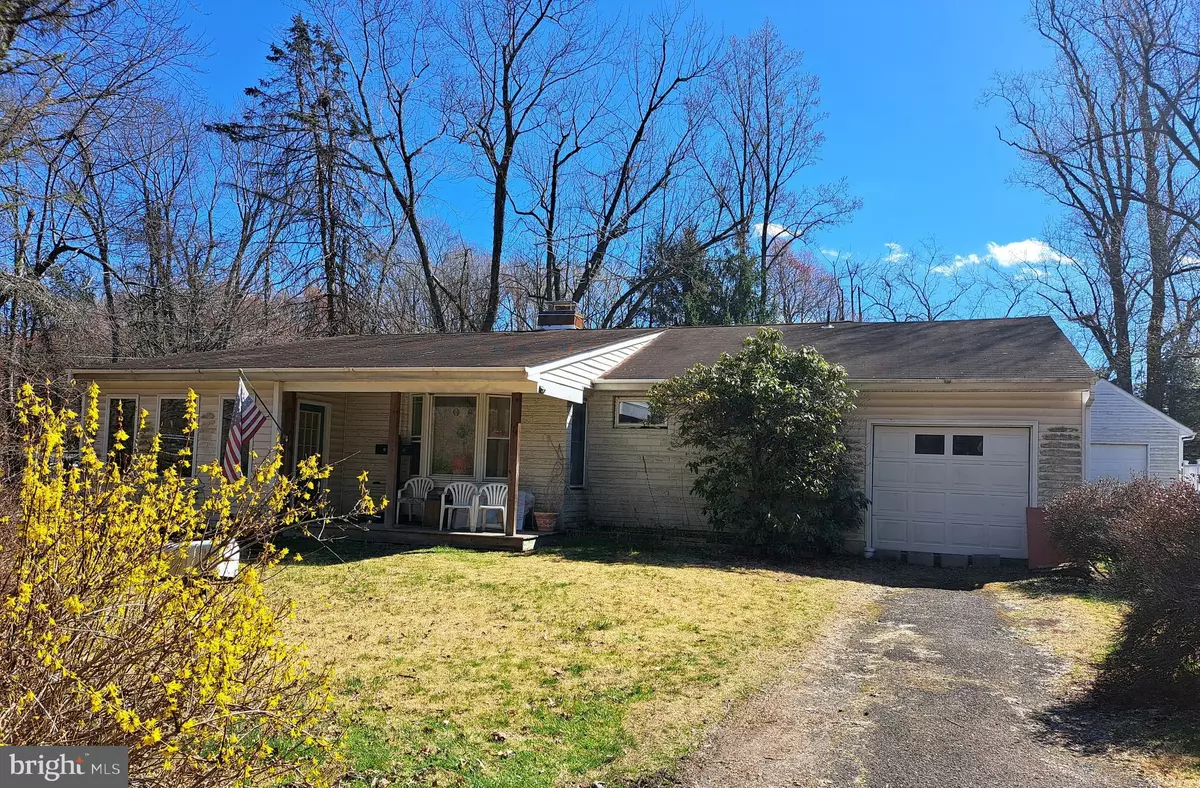$350,000
$350,000
For more information regarding the value of a property, please contact us for a free consultation.
3 Beds
2 Baths
1,526 SqFt
SOLD DATE : 06/27/2024
Key Details
Sold Price $350,000
Property Type Single Family Home
Sub Type Detached
Listing Status Sold
Purchase Type For Sale
Square Footage 1,526 sqft
Price per Sqft $229
Subdivision Langhorne Crest
MLS Listing ID PABU2070596
Sold Date 06/27/24
Style Ranch/Rambler
Bedrooms 3
Full Baths 2
HOA Y/N N
Abv Grd Liv Area 1,526
Originating Board BRIGHT
Year Built 1955
Annual Tax Amount $4,559
Tax Year 2022
Lot Size 0.309 Acres
Acres 0.31
Lot Dimensions 96.00 x 140.00
Property Description
3 Bedroom, 2 Bath Ranch home, sitting on a 1/3 acre lot, in desirable Langhorne & Neshaminy School District. Hardwood flooring through much of the house. Enter into an enclosed patio/sunroom with vaulted ceiling. From there enter the spacious Living Room with wood burning fireplace (condition unknown) & hardwood floors. To the left of the Living Room find 2 bedrooms, both with ceiling fans & hardwood flooring & a full bath. To the right find another bedroom with ceiling fan & hardwood flooring & another full bath. The Eat-in Kitchen has been updated with granite countertops. The Dining Room, with also the option to use as a Den/Study, has hardwood flooring & sliders leading to the backyard. The Laundry Room with included washer & dryer has a door to the backyard. The One Car Attached Garage has the depth for 2 cars and offers additional storage space at the ceiling. The house is in need of updating and priced accordingly. The house is being sold in as-is condition, with the seller making no repairs. Buyer to obtain the Middletown Township occupancy requirement (chimney cert, Middletown Township will issue a temporary letter until property is going to be occupied, call Fire Marshall to confirm). The house is located close to highways, public transportation (train station only minutes away) & many shopping & dining options nearby.
Location
State PA
County Bucks
Area Middletown Twp (10122)
Zoning R1
Rooms
Other Rooms Living Room, Dining Room, Bedroom 2, Bedroom 3, Kitchen, Bedroom 1, Sun/Florida Room, Laundry
Main Level Bedrooms 3
Interior
Interior Features Ceiling Fan(s), Kitchen - Eat-In, Wood Floors
Hot Water Natural Gas
Heating Heat Pump - Gas BackUp
Cooling Central A/C
Flooring Hardwood
Fireplaces Number 1
Fireplaces Type Wood
Fireplace Y
Heat Source Natural Gas
Exterior
Garage Additional Storage Area
Garage Spaces 3.0
Waterfront N
Water Access N
Roof Type Shingle
Accessibility None
Attached Garage 1
Total Parking Spaces 3
Garage Y
Building
Story 1
Foundation Crawl Space
Sewer Public Sewer
Water Public
Architectural Style Ranch/Rambler
Level or Stories 1
Additional Building Above Grade, Below Grade
New Construction N
Schools
High Schools Neshaminy
School District Neshaminy
Others
Senior Community No
Tax ID 22-029-039
Ownership Fee Simple
SqFt Source Assessor
Acceptable Financing Cash, Conventional
Listing Terms Cash, Conventional
Financing Cash,Conventional
Special Listing Condition Standard
Read Less Info
Want to know what your home might be worth? Contact us for a FREE valuation!

Our team is ready to help you sell your home for the highest possible price ASAP

Bought with Deborah Laypo • RE/MAX Total - Yardley
GET MORE INFORMATION

Agent | License ID: 0787303
129 CHESTER AVE., MOORESTOWN, Jersey, 08057, United States







