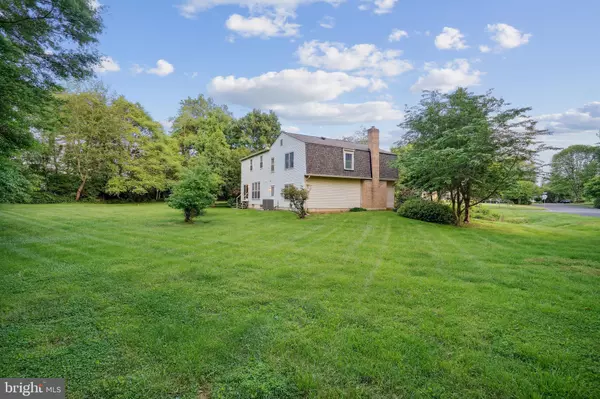$1,250,000
$1,229,000
1.7%For more information regarding the value of a property, please contact us for a free consultation.
4 Beds
3 Baths
2,864 SqFt
SOLD DATE : 06/28/2024
Key Details
Sold Price $1,250,000
Property Type Single Family Home
Sub Type Detached
Listing Status Sold
Purchase Type For Sale
Square Footage 2,864 sqft
Price per Sqft $436
Subdivision Hickory Creek
MLS Listing ID VAFX2177748
Sold Date 06/28/24
Style Split Level
Bedrooms 4
Full Baths 2
Half Baths 1
HOA Fees $21/ann
HOA Y/N Y
Abv Grd Liv Area 1,964
Originating Board BRIGHT
Year Built 1977
Annual Tax Amount $11,828
Tax Year 2023
Lot Size 1.330 Acres
Acres 1.33
Property Description
Great opportunity in highly sought-after Hickory Creek! Spacious 4-level split sited on 1.33 lush acres, one of Hickory Creek’s largest lots, with 4 large bedrooms including an over-sized primary bedroom with sitting area. Corner lot adjacent Columbine and Lunenburg cul-de-sac (no neighbor). Great schools and so convenient to downtown Great Falls. Peace and tranquility only begin to describe the established neighborhood setting. The house offers new hardwood flooring on the main level, brand new lush carpeting, a stately fireplace, a large two-car garage and a fresh coat of paint top to bottom. The roof was replaced in 2022 and the HVAC is only 4 years old. Simply a nice house in a great neighborhood. Washer and dryer are located on the lower level (not the basement) along with utilities and mudroom with cleanup-shower. Unfinished lower level ready for your creative ideas, can be one giant playroom, or office and storage. Available immediately! House is being sold as-is but is in great shape and ready for you. Open Saturday and Sunday June 1st and 2nd 2 pm to 4 pm.
Location
State VA
County Fairfax
Zoning 110
Direction Southwest
Rooms
Basement Unfinished, Connecting Stairway
Interior
Interior Features Floor Plan - Open, Kitchen - Eat-In, Primary Bath(s), Wood Floors, Walk-in Closet(s)
Hot Water Electric
Heating Heat Pump(s)
Cooling Heat Pump(s)
Fireplaces Number 1
Fireplaces Type Brick
Equipment Disposal, Dishwasher, Exhaust Fan, Microwave, Oven/Range - Electric, Refrigerator, Washer, Water Heater, Dryer
Fireplace Y
Appliance Disposal, Dishwasher, Exhaust Fan, Microwave, Oven/Range - Electric, Refrigerator, Washer, Water Heater, Dryer
Heat Source Electric
Laundry Lower Floor
Exterior
Garage Garage Door Opener, Inside Access, Additional Storage Area
Garage Spaces 2.0
Waterfront N
Water Access N
Accessibility None
Attached Garage 2
Total Parking Spaces 2
Garage Y
Building
Story 4
Foundation Slab, Brick/Mortar
Sewer Private Septic Tank, Septic = # of BR
Water Public
Architectural Style Split Level
Level or Stories 4
Additional Building Above Grade, Below Grade
New Construction N
Schools
Elementary Schools Great Falls
Middle Schools Cooper
High Schools Langley
School District Fairfax County Public Schools
Others
Senior Community No
Tax ID 0122 11 0067
Ownership Fee Simple
SqFt Source Assessor
Special Listing Condition Standard
Read Less Info
Want to know what your home might be worth? Contact us for a FREE valuation!

Our team is ready to help you sell your home for the highest possible price ASAP

Bought with Daan De Raedt • Property Collective
GET MORE INFORMATION

Agent | License ID: 0787303
129 CHESTER AVE., MOORESTOWN, Jersey, 08057, United States







