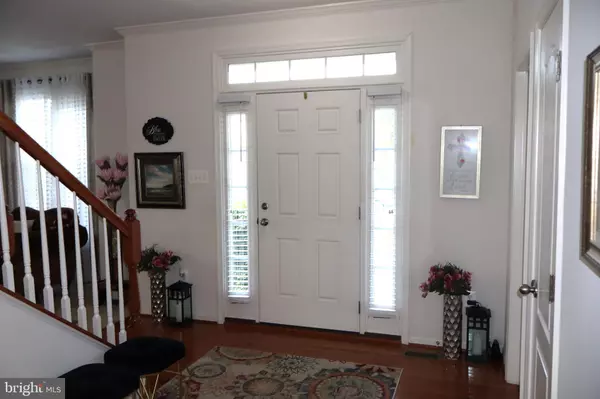$505,000
$515,000
1.9%For more information regarding the value of a property, please contact us for a free consultation.
5 Beds
4 Baths
3,602 SqFt
SOLD DATE : 07/03/2024
Key Details
Sold Price $505,000
Property Type Single Family Home
Sub Type Detached
Listing Status Sold
Purchase Type For Sale
Square Footage 3,602 sqft
Price per Sqft $140
Subdivision Seneca Ridge
MLS Listing ID MDWA2021518
Sold Date 07/03/24
Style Colonial
Bedrooms 5
Full Baths 3
Half Baths 1
HOA Fees $68/mo
HOA Y/N Y
Abv Grd Liv Area 2,521
Originating Board BRIGHT
Year Built 2014
Annual Tax Amount $3,470
Tax Year 2024
Lot Size 0.364 Acres
Acres 0.36
Property Description
NEW LISTED PRICE! MOVE IN READY!!
Incredibly Gorgeous and almost Untouchable is this HUGE Brick 2 Car Garage Colonial Home!
Without a Doubt...Nearly 4000 Square feet of Living Space with 3 Completely Finished Levels.
Enjoy the 4 Bedrooms with 3.5 Baths and a Large Open 2-Story Foyer. Home has 9 Foot Ceilings and Sparkling Hardwood Floors with The Most Spacious Eat-In Kitchen. Granite Counter Tops & Stainless-Steel Appliances help to provide All your daily needs. Serve All Your meals in the Formal Dining room or choose to take your Dining outside on the Newly built Trex Deck. The Family Room is Conveniently located off the Kitchen and has a Cozy Gas Fireplace for those upcoming Cooler Spring nights.
Don't Forget the Formal Living room with a Beautiful Bump-Out Bay Window allowing for Max Natural Sunlight.
Upper-Level hosts Very Ample Bedroom size Rooms with Walk-In Closets and 2 Full baths. Master Suite will Surpass Expectations.
The Lower level is Ginormous and offers Soo Many useful ideas. Thinking of a Game Room...Extra Bedroom or Exercise Space...How about Entertaining Guest and Never having to go up the Stairs for a Nice Relaxing Steam Shower.
You can Come & Go as you Please with the Lower-level Private Entrance also. Needing the Extra Storage with Shelving to Store Everything or take Advantage of the Additional Shed Space. This Will Complete Your Every Storage Space needed. Help keep those Monthly bills down by having the Economical Solar Panels. No City Taxes and Easy Access to I-81 North & South. The Hagerstown Regional Airport less than 3 Miles away Too. This Seller is offering a Buyer 1-HW to just make this Home even More Sweet! This Home Really does... have it ALL!!
Location
State MD
County Washington
Zoning RS
Rooms
Other Rooms Living Room, Dining Room, Primary Bedroom, Bedroom 2, Bedroom 3, Bedroom 4, Bedroom 5, Kitchen, Family Room, Foyer, Laundry, Other, Storage Room, Bathroom 1, Bathroom 2, Bathroom 3, Bonus Room, Primary Bathroom
Basement Daylight, Full, Connecting Stairway, Fully Finished, Heated, Interior Access, Outside Entrance
Interior
Interior Features Breakfast Area, Built-Ins, Carpet, Ceiling Fan(s), Chair Railings, Crown Moldings, Floor Plan - Traditional, Formal/Separate Dining Room, Kitchen - Island, Kitchen - Table Space, Pantry, Recessed Lighting, Soaking Tub, Stall Shower, Tub Shower, Upgraded Countertops, Walk-in Closet(s), Window Treatments, Wood Floors
Hot Water Electric
Heating Heat Pump(s)
Cooling Ceiling Fan(s), Central A/C
Flooring Hardwood, Carpet, Ceramic Tile
Fireplaces Number 1
Fireplaces Type Brick, Gas/Propane, Mantel(s)
Equipment Built-In Microwave, Dishwasher, Disposal, Dryer, ENERGY STAR Clothes Washer, Exhaust Fan, Extra Refrigerator/Freezer, Icemaker, Oven - Self Cleaning, Oven/Range - Electric, Refrigerator, Stainless Steel Appliances
Fireplace Y
Window Features Bay/Bow,Energy Efficient,Screens,Storm
Appliance Built-In Microwave, Dishwasher, Disposal, Dryer, ENERGY STAR Clothes Washer, Exhaust Fan, Extra Refrigerator/Freezer, Icemaker, Oven - Self Cleaning, Oven/Range - Electric, Refrigerator, Stainless Steel Appliances
Heat Source Electric, Propane - Owned
Laundry Lower Floor
Exterior
Exterior Feature Deck(s), Porch(es)
Garage Additional Storage Area, Garage - Front Entry, Garage Door Opener
Garage Spaces 2.0
Utilities Available Cable TV, Propane
Amenities Available Tot Lots/Playground
Waterfront N
Water Access N
Roof Type Architectural Shingle
Accessibility None
Porch Deck(s), Porch(es)
Attached Garage 2
Total Parking Spaces 2
Garage Y
Building
Lot Description Cleared, Front Yard, Level
Story 3
Foundation Block
Sewer Public Sewer
Water Public
Architectural Style Colonial
Level or Stories 3
Additional Building Above Grade, Below Grade
Structure Type 9'+ Ceilings
New Construction N
Schools
School District Washington County Public Schools
Others
Pets Allowed Y
HOA Fee Include Snow Removal,Trash
Senior Community No
Tax ID 2213032181
Ownership Fee Simple
SqFt Source Assessor
Acceptable Financing USDA, VA, FHA, Conventional, Cash
Horse Property N
Listing Terms USDA, VA, FHA, Conventional, Cash
Financing USDA,VA,FHA,Conventional,Cash
Special Listing Condition Standard
Pets Description No Pet Restrictions
Read Less Info
Want to know what your home might be worth? Contact us for a FREE valuation!

Our team is ready to help you sell your home for the highest possible price ASAP

Bought with Edward F Baldyga Jr. • Real Estate Innovations
GET MORE INFORMATION

Agent | License ID: 0787303
129 CHESTER AVE., MOORESTOWN, Jersey, 08057, United States







