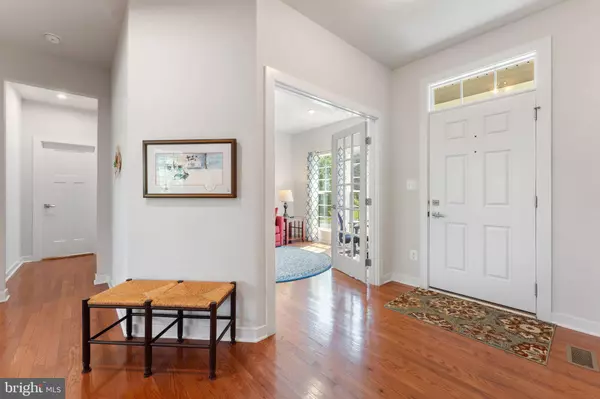$725,000
$690,000
5.1%For more information regarding the value of a property, please contact us for a free consultation.
2 Beds
2 Baths
2,533 SqFt
SOLD DATE : 07/08/2024
Key Details
Sold Price $725,000
Property Type Single Family Home
Sub Type Detached
Listing Status Sold
Purchase Type For Sale
Square Footage 2,533 sqft
Price per Sqft $286
Subdivision Warrenton Chase
MLS Listing ID VAFQ2012542
Sold Date 07/08/24
Style Craftsman,Ranch/Rambler
Bedrooms 2
Full Baths 2
HOA Fees $125/mo
HOA Y/N Y
Abv Grd Liv Area 1,782
Originating Board BRIGHT
Year Built 2019
Annual Tax Amount $5,087
Tax Year 2022
Lot Size 0.604 Acres
Acres 0.6
Property Description
It’s rare to find an existing home impeccably maintained and delivered in pristine, like new condition. A one-level living home with a full, partially finished basement is scarce with these qualities. It’s unrivaled to imagine all of this and have over a half-acre of meticulously maintained property to relish.
If this sounds like the home you’ve been looking for, your search is over. Be sure to request a copy of the floor plan to see the home’s layout. The functionality of this home accommodates all ages and lifestyles. This home's location is convenient for shopping, dining, and commuting. Last but not least, it's within a favored school district if this is an important consideration.
Location
State VA
County Fauquier
Zoning R1
Rooms
Other Rooms Dining Room, Primary Bedroom, Bedroom 2, Kitchen, Study, Great Room, Recreation Room
Basement Daylight, Partial, Connecting Stairway
Main Level Bedrooms 2
Interior
Interior Features Ceiling Fan(s), Combination Kitchen/Dining, Entry Level Bedroom, Floor Plan - Open, Kitchen - Gourmet, Kitchen - Island, Pantry, Recessed Lighting, Upgraded Countertops, Walk-in Closet(s), Wood Floors
Hot Water Natural Gas
Heating Other, Programmable Thermostat, Forced Air, Energy Star Heating System
Cooling Heat Pump(s), Programmable Thermostat, Ceiling Fan(s), Energy Star Cooling System, Central A/C
Flooring Wood
Equipment Dishwasher, Dryer, Microwave, Refrigerator, Stove, Washer, Water Heater
Fireplace N
Appliance Dishwasher, Dryer, Microwave, Refrigerator, Stove, Washer, Water Heater
Heat Source Natural Gas
Laundry Main Floor
Exterior
Exterior Feature Porch(es), Patio(s)
Garage Garage - Side Entry, Garage Door Opener, Inside Access
Garage Spaces 2.0
Fence Partially, Rear
Utilities Available Natural Gas Available, Electric Available, Cable TV Available, Sewer Available, Water Available
Water Access N
Roof Type Architectural Shingle
Accessibility Other
Porch Porch(es), Patio(s)
Attached Garage 2
Total Parking Spaces 2
Garage Y
Building
Lot Description Landscaping, Level, Premium, Rear Yard, SideYard(s), Front Yard
Story 2
Foundation Concrete Perimeter
Sewer Public Sewer
Water Public
Architectural Style Craftsman, Ranch/Rambler
Level or Stories 2
Additional Building Above Grade, Below Grade
Structure Type 9'+ Ceilings
New Construction N
Schools
Elementary Schools P.B. Smith
Middle Schools Warrenton
High Schools Kettle Run
School District Fauquier County Public Schools
Others
Senior Community No
Tax ID 6984-92-7548
Ownership Fee Simple
SqFt Source Assessor
Special Listing Condition Standard
Read Less Info
Want to know what your home might be worth? Contact us for a FREE valuation!

Our team is ready to help you sell your home for the highest possible price ASAP

Bought with Patricia F Brown • CENTURY 21 New Millennium
GET MORE INFORMATION

Agent | License ID: 0787303
129 CHESTER AVE., MOORESTOWN, Jersey, 08057, United States







