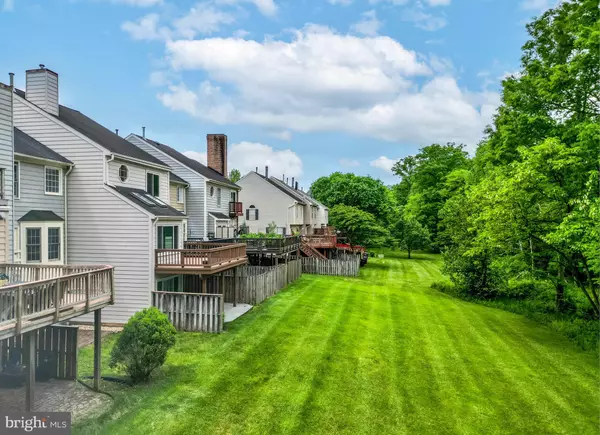$587,000
$607,000
3.3%For more information regarding the value of a property, please contact us for a free consultation.
3 Beds
3 Baths
2,168 SqFt
SOLD DATE : 07/08/2024
Key Details
Sold Price $587,000
Property Type Townhouse
Sub Type Interior Row/Townhouse
Listing Status Sold
Purchase Type For Sale
Square Footage 2,168 sqft
Price per Sqft $270
Subdivision Potomac Lakes
MLS Listing ID VALO2070478
Sold Date 07/08/24
Style Other
Bedrooms 3
Full Baths 2
Half Baths 1
HOA Fees $103/mo
HOA Y/N Y
Abv Grd Liv Area 2,168
Originating Board BRIGHT
Year Built 1994
Annual Tax Amount $4,858
Tax Year 2023
Lot Size 1,742 Sqft
Acres 0.04
Property Description
HUGE PRICE ADJUSTMENT! Bring your Kayaks and Walking Shoes! Spacious, Bright, Well Maintained Townhouse backing to Algonkian Park and Deep Woods. Enjoy the Amazing Location and walk to the Potomac River and Algonkian Park right from your backyard! Algonkian Regional Park has miles of trails, a Boat Ramp, Golf Course, Water Park, Rental Cabins and Picnic area all minutes from your backyard! Home is also walking distance to High School & Middle School. Fully Remodeled Kitchen with High End European Flat Front Cabinets, Gorgeous Tile Flooring, Stainless Appliances and Stunning Granite Countertop. Additional Custom Cabinet with wheels and matching granite countertop offers a great storage option and will convey. Large pantry, wood burning fireplace (currently with electric insert) and multiple windows with view of parkland. No homes in sight from rear windows so the house feels totally private. Main level has updated bamboo floors. Main level bathroom updated with granite, new toilet and sink. Upper Level has 3 bedrooms and an updated full bathroom. . The basement has plenty of space to entertain and wonderful storage. Patio offers additional entertaining space. Updated insulated garage door. Enjoy all the Cascades amenities (including 5 pools, lots of sports courts, 5 clubhouses, Tot lots, parks and trails. You’re also across from the Potomac Lakes Sportsplex and Commuter lot and Transportation. Commuting is a breeze with convenient access to routes 7 and 28, the Tollway, the Fairfax County Parkway, Dulles Airport, and Reston/Ashburn Metro. Plenty of visitor parking across the street. ROOF 8/9 YEARS BY DRY HOME, HVAC 11 YEARS, KITCHEN REMODELED 5 YEARS, POWDER ROOM BATHROOM 2019, UPPER LEVEL FULL BATH, FIREPLACE UPDATED 2019, Rough-in plumbing in basement for additional bathroom. Barstools can convey.
Location
State VA
County Loudoun
Zoning PDH4
Rooms
Other Rooms Living Room, Primary Bedroom, Bedroom 2, Kitchen, Game Room, Family Room, Bedroom 1, Other
Basement Daylight, Full, Full, Garage Access, Improved, Interior Access, Outside Entrance, Rear Entrance, Walkout Level, Other
Interior
Interior Features Dining Area, Window Treatments, Primary Bath(s), Breakfast Area, Carpet, Ceiling Fan(s), Combination Kitchen/Dining, Combination Dining/Living, Floor Plan - Open, Kitchen - Eat-In, Kitchen - Gourmet, Kitchen - Island, Kitchen - Table Space, Pantry, Soaking Tub, Upgraded Countertops, Other
Hot Water Natural Gas
Heating Forced Air, Central
Cooling Ceiling Fan(s), Central A/C
Fireplaces Number 1
Fireplaces Type Screen, Electric, Wood
Equipment Washer/Dryer Hookups Only, Dishwasher, Disposal, Dryer, Microwave, Refrigerator, Stove
Fireplace Y
Appliance Washer/Dryer Hookups Only, Dishwasher, Disposal, Dryer, Microwave, Refrigerator, Stove
Heat Source Natural Gas
Exterior
Exterior Feature Patio(s)
Garage Garage Door Opener
Garage Spaces 1.0
Utilities Available Cable TV Available, Natural Gas Available, Sewer Available, Water Available, Other
Amenities Available Baseball Field, Basketball Courts, Bike Trail, Boat Ramp, Club House, Community Center, Exercise Room, Golf Course, Golf Club, Golf Course Membership Available, Jog/Walk Path, Library, Meeting Room, Party Room, Picnic Area, Pool - Outdoor, Putting Green, Soccer Field, Swimming Pool, Tennis Courts, Tot Lots/Playground, Water/Lake Privileges, Other
Waterfront N
Water Access N
Accessibility None
Porch Patio(s)
Attached Garage 1
Total Parking Spaces 1
Garage Y
Building
Lot Description Adjoins - Open Space, Adjoins - Public Land, Backs - Open Common Area, Backs - Parkland, Backs to Trees, Cul-de-sac, Landscaping, Rear Yard
Story 3
Foundation Slab
Sewer Public Sewer
Water Public
Architectural Style Other
Level or Stories 3
Additional Building Above Grade, Below Grade
New Construction N
Schools
Elementary Schools Algonkian
Middle Schools River Bend
High Schools Potomac Falls
School District Loudoun County Public Schools
Others
HOA Fee Include Common Area Maintenance,Pool(s),Recreation Facility,Snow Removal,Trash,Other
Senior Community No
Tax ID 010156166000
Ownership Fee Simple
SqFt Source Assessor
Special Listing Condition Standard
Read Less Info
Want to know what your home might be worth? Contact us for a FREE valuation!

Our team is ready to help you sell your home for the highest possible price ASAP

Bought with Rong Ma • Libra Realty, LLC
GET MORE INFORMATION

Agent | License ID: 0787303
129 CHESTER AVE., MOORESTOWN, Jersey, 08057, United States







