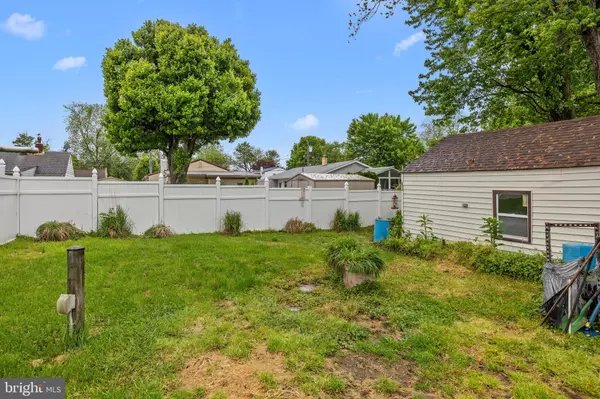$315,000
$304,800
3.3%For more information regarding the value of a property, please contact us for a free consultation.
2 Beds
1 Bath
1,122 SqFt
SOLD DATE : 07/09/2024
Key Details
Sold Price $315,000
Property Type Single Family Home
Sub Type Detached
Listing Status Sold
Purchase Type For Sale
Square Footage 1,122 sqft
Price per Sqft $280
Subdivision Croydon Hgts
MLS Listing ID PABU2070484
Sold Date 07/09/24
Style Cape Cod
Bedrooms 2
Full Baths 1
HOA Y/N N
Abv Grd Liv Area 1,122
Originating Board BRIGHT
Year Built 1925
Annual Tax Amount $3,019
Tax Year 2022
Lot Size 6,250 Sqft
Acres 0.14
Lot Dimensions 50.00 x 125.00
Property Description
Keep your monthly payment low! Low taxes of only $3019 make this Cozy cape located on deep fenced in lot with oversized detached garage and basement very affordable. This home is just waiting for you to move in. Pull up, and you'll imagine yourself relaxing on the large covered front porch which spans the entire width of the home. Enter and you'll notice the freshly painted living/dining room combination, featuring wood trim, a stone wall with free standing wood stove and slate hearth and shelving, wall to wall carpet, built in wall A/C, and three ceiling fans. The wood stove has been used to heat the home in the past, also helping to keep fuel costs affordable. Spacious kitchen located in rear of home features oak wood cabinets with Formica counter and backsplash, 5 burner gas stove with range hood, ceiling fan, built-in spice closet, and door to large rear deck, great for summer entertaining. Front first floor bedroom has w/w carpet and ceiling fan. Full first floor hall bath has fiberglass tub/shower inserts, wood vanity with cultured top and built in medicine cabinet, duel flush toilet w cabinet above, linen closet, ceramic tile floor and washer/dryer. Large newly drywalled and painted second floor bedroom features new laminate flooring, lots of closet and storage space (could be divided into two rooms). Newly painted unfinished basement with sump pump, heater/hot water heater and oil tank, and larger windows for lots of natural sunlight. Exterior features maintenance free vinyl siding replaced roof and windows, pressure treated front wood deck (20-'x8'). Pressure treated rear deck (20'x15') for entertaining, Entire yard is fenced in with 6' privacy in rear and side/front chain cyclone fence and gate. Park 6+ cars on the large macadam driveway and nicely landscaped front yard. Extras include 1 1/2 detached garage with electric and newer garage door, great for the mechanic or contractor who needs a large garage. Replaced heating system and 100amp circuit breaker system. This home is FHA/VA eligible, making for an affordable down payment. Close distance to newer updated elementary school, recently updated Croydon Train Station, I-95, PA/NJ Turnpike and New Jersey bridges. For the Avid Boater, look no further, keep your boat on the large driveway and launch your boat minutes away at the local state marina. Perfect starter home just waiting for you to pull up the moving truck and add your personal touches!
Location
State PA
County Bucks
Area Bristol Twp (10105)
Zoning R3
Rooms
Basement Unfinished, Sump Pump, Windows
Main Level Bedrooms 1
Interior
Interior Features Built-Ins, Carpet, Ceiling Fan(s), Combination Dining/Living, Kitchen - Eat-In, Kitchen - Table Space, Stove - Wood, Tub Shower, Window Treatments, Entry Level Bedroom
Hot Water Electric
Heating Forced Air
Cooling Ceiling Fan(s), Wall Unit
Flooring Carpet, Ceramic Tile, Laminated, Vinyl
Equipment Dryer, Range Hood, Oven/Range - Gas, Washer
Fireplace N
Window Features Replacement
Appliance Dryer, Range Hood, Oven/Range - Gas, Washer
Heat Source Oil, Wood
Laundry Main Floor
Exterior
Exterior Feature Porch(es), Deck(s)
Garage Oversized
Garage Spaces 7.0
Fence Chain Link, Privacy, Vinyl
Water Access N
Accessibility None
Porch Porch(es), Deck(s)
Total Parking Spaces 7
Garage Y
Building
Lot Description Front Yard, Rear Yard, SideYard(s)
Story 1.5
Foundation Other
Sewer Public Sewer
Water Public
Architectural Style Cape Cod
Level or Stories 1.5
Additional Building Above Grade, Below Grade
Structure Type Dry Wall
New Construction N
Schools
School District Bristol Township
Others
Senior Community No
Tax ID 05-011-328
Ownership Fee Simple
SqFt Source Assessor
Acceptable Financing Cash, Conventional, FHA, VA
Listing Terms Cash, Conventional, FHA, VA
Financing Cash,Conventional,FHA,VA
Special Listing Condition Standard
Read Less Info
Want to know what your home might be worth? Contact us for a FREE valuation!

Our team is ready to help you sell your home for the highest possible price ASAP

Bought with Nathan Charles Hodson • Opus Elite Real Estate
GET MORE INFORMATION

Agent | License ID: 0787303
129 CHESTER AVE., MOORESTOWN, Jersey, 08057, United States







