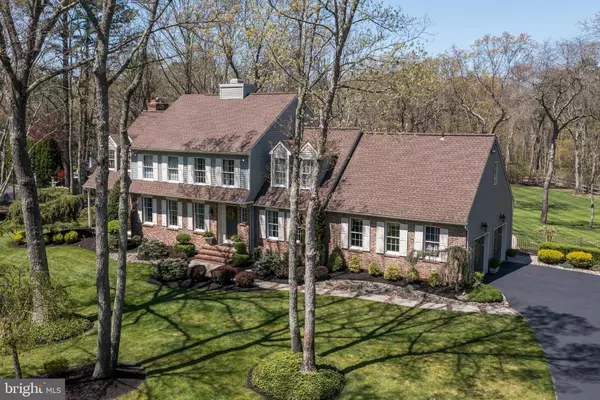$937,500
$900,000
4.2%For more information regarding the value of a property, please contact us for a free consultation.
4 Beds
3 Baths
5,142 SqFt
SOLD DATE : 07/12/2024
Key Details
Sold Price $937,500
Property Type Single Family Home
Sub Type Detached
Listing Status Sold
Purchase Type For Sale
Square Footage 5,142 sqft
Price per Sqft $182
Subdivision Eagles Mere
MLS Listing ID NJBL2064744
Sold Date 07/12/24
Style Colonial
Bedrooms 4
Full Baths 2
Half Baths 1
HOA Y/N N
Abv Grd Liv Area 3,777
Originating Board BRIGHT
Year Built 1989
Annual Tax Amount $15,332
Tax Year 2023
Lot Size 11.120 Acres
Acres 11.12
Lot Dimensions 0.00 x 0.00
Property Description
Welcome to the epitome of luxury living in the esteemed community of Eagles Mere. Presenting the Expanded Stonebridge model, meticulously crafted by Travarelli Builders. Upon entry, you're greeted by the warmth of an abundance of natural light. Hardwood floors throughout, the formal living room and family room each have their own fireplace, perfect for cozy gatherings , creating a warm and inviting ambiance. There is a loft/library on the second floor overlooking the family room below providing a cozy retreat for reading or relaxation. There is a first floor office, ideal for those who work remotely or desire a quiet work environment. The unique large eat in kitchen has an island with wine cooler and seating. There are 3 ovens and a gas cooktop, plenty of lighting and beautiful woodwork. Beyond the seating area is a 2nd staircase and doors to the back yard deck. Upstairs are 4 nice sized bedrooms, all with hardwood flooring, recessed lighting and 2 full bathrooms. Discover the ultimate entertainment haven in the finished portion of the basement, complete with wet bar-perfect for hosting gatherings and celebrations. The unfinished portion has plenty of storage and newer HVAC system (2022). Outside, indulge in resort style living on the sprawling 11.12 acre estate featuring deck, heated in ground pool, shed within the cleared acreage surrounded by a split rail fence and aluminum fencing in the front. Picturesque views of the expansive ground offer a serene backdrop for everyday living . Located in the wooded area of the property is a 2 acre pond. Amenities include 2 zoned Natural gas heat, Hot Water Heater and Central A/C replaced about 2 years ago. The roof was replaced and is 4 years old. There is recessed lighting throughout, a large shed with a loft, propane tank for the heated pool and stove. There is an outdoor sprinkler system, solar posts on the deck and dusk to dawn lighting. Experience luxury living at it's finest in this upscale neighborhood, where every detail has been carefully crafted to exceed expectations. Don't miss the chance to call this exquisite property home.
Location
State NJ
County Burlington
Area Southampton Twp (20333)
Zoning RCPL
Rooms
Other Rooms Living Room, Dining Room, Primary Bedroom, Bedroom 2, Bedroom 3, Bedroom 4, Family Room, Laundry, Loft, Office
Basement Partially Finished
Interior
Interior Features Additional Stairway, Attic, Ceiling Fan(s), Kitchen - Eat-In, Kitchen - Island, Pantry, Walk-in Closet(s), Chair Railings, Crown Moldings, Primary Bath(s), Water Treat System, Wet/Dry Bar
Hot Water Electric
Heating Forced Air
Cooling Central A/C
Flooring Hardwood, Tile/Brick
Equipment Cooktop, Dishwasher, Dryer, Microwave, Oven - Wall, Oven - Double, Refrigerator, Stainless Steel Appliances, Washer
Fireplace N
Appliance Cooktop, Dishwasher, Dryer, Microwave, Oven - Wall, Oven - Double, Refrigerator, Stainless Steel Appliances, Washer
Heat Source Natural Gas
Exterior
Garage Garage - Side Entry, Garage Door Opener, Inside Access
Garage Spaces 7.0
Pool Heated, In Ground
Waterfront N
Water Access N
Accessibility None
Attached Garage 2
Total Parking Spaces 7
Garage Y
Building
Story 2
Foundation Block
Sewer Gravity Sept Fld, On Site Septic
Water Well
Architectural Style Colonial
Level or Stories 2
Additional Building Above Grade, Below Grade
New Construction N
Schools
Elementary Schools Southampton Township School No 1
Middle Schools Southampton Township School No 3
High Schools Seneca H.S.
School District Southampton Township Public Schools
Others
Senior Community No
Tax ID 33-02902 08-00005
Ownership Fee Simple
SqFt Source Assessor
Acceptable Financing Cash, Conventional, FHA, VA
Listing Terms Cash, Conventional, FHA, VA
Financing Cash,Conventional,FHA,VA
Special Listing Condition Standard
Read Less Info
Want to know what your home might be worth? Contact us for a FREE valuation!

Our team is ready to help you sell your home for the highest possible price ASAP

Bought with David T Bigley Jr. • Innovate Realty
GET MORE INFORMATION

Agent | License ID: 0787303
129 CHESTER AVE., MOORESTOWN, Jersey, 08057, United States







