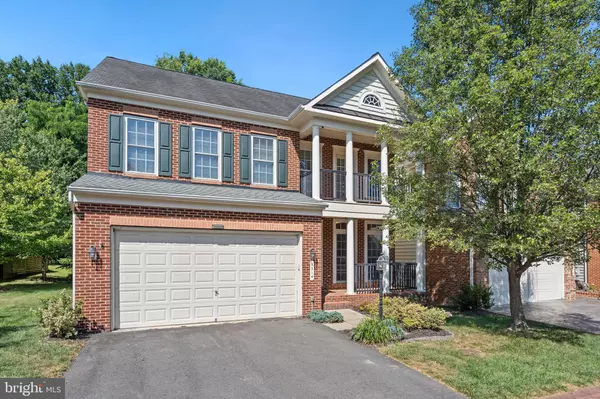$910,000
$875,000
4.0%For more information regarding the value of a property, please contact us for a free consultation.
4 Beds
4 Baths
3,552 SqFt
SOLD DATE : 07/12/2024
Key Details
Sold Price $910,000
Property Type Single Family Home
Sub Type Detached
Listing Status Sold
Purchase Type For Sale
Square Footage 3,552 sqft
Price per Sqft $256
Subdivision Lorton Station South
MLS Listing ID VAFX2186702
Sold Date 07/12/24
Style Colonial
Bedrooms 4
Full Baths 3
Half Baths 1
HOA Fees $115/mo
HOA Y/N Y
Abv Grd Liv Area 2,816
Originating Board BRIGHT
Year Built 2005
Annual Tax Amount $8,919
Tax Year 2023
Lot Size 4,200 Sqft
Acres 0.1
Property Description
Lovely 4 bedroom 3.5 bath home in Lorton Station has over 4,000 square feet and backs to woods for privacy! Open floorplan featuring hardwood floors on the main level that is perfect for entertaining. Gourmet kitchen with stainless steel appliances including gas cooktop, double oven (2023), large center island and butler’s pantry with dedicated water line. Sunroom with Palladian windows allows for tons of natural light is a great dining spot or place to enjoy your morning coffee and walks out to the new deck (2023). The grand two-story family room has wall of windows, floor to ceiling stone gas fireplace and recessed lighting. The main level also features separate formal dining room and living room with crown moulding and chair rail details. Office is tucked away for solitude. Upstairs is the owner’s suite with trey ceiling, walk in closet and ensuiten bathroom that includes double sinks, soaking tub and separate shower. Three additional spacious bedrooms are located upstairs and share a hall bathroom with tub and shower combo. Unique walk out deck is located off secondary bedroom on the upper level! The finished lower level with kitchenette is a great rec space with full bathroom along with a room that could serve as a fifth bedroom (NTC) and another space perfect for a craft room or office along with unfinished room for storage. Garage has EV Charger and convenient shelving for storage. Majority of home has been freshly painted. Community amenities include swimming pool, tennis, basketball courts and tot lot! Lorton Station South is ideally situated with quick access to major commuter routes including I-95 and Lorton VRE Train Station. Plenty of retail dining and shopping at Lorton Marketplace, including online and in-person grocery shopping at Amazon Fresh! Desirable South County HS pyramid. Ideal choice for those looking for comfort and convenience!
Location
State VA
County Fairfax
Zoning 308
Rooms
Other Rooms Living Room, Dining Room, Primary Bedroom, Bedroom 2, Bedroom 3, Bedroom 4, Kitchen, Game Room, Family Room, Den, Library, Foyer, Breakfast Room, Sun/Florida Room, Office, Recreation Room
Basement Daylight, Full
Interior
Interior Features Breakfast Area, Kitchen - Gourmet, Dining Area, Chair Railings, Crown Moldings, Wood Floors, Ceiling Fan(s), Floor Plan - Open
Hot Water Natural Gas
Heating Forced Air
Cooling Central A/C
Flooring Carpet, Hardwood
Fireplaces Number 1
Fireplaces Type Fireplace - Glass Doors, Gas/Propane
Equipment Cooktop, Dishwasher, Disposal, Exhaust Fan, Microwave, Oven - Double, Refrigerator, Built-In Microwave, Dryer, Washer, Oven - Wall, Extra Refrigerator/Freezer
Fireplace Y
Appliance Cooktop, Dishwasher, Disposal, Exhaust Fan, Microwave, Oven - Double, Refrigerator, Built-In Microwave, Dryer, Washer, Oven - Wall, Extra Refrigerator/Freezer
Heat Source Natural Gas
Laundry Upper Floor
Exterior
Exterior Feature Porch(es), Deck(s), Balcony
Garage Garage - Front Entry, Garage Door Opener
Garage Spaces 4.0
Amenities Available Common Grounds, Community Center, Pool - Outdoor, Tennis - Indoor, Tot Lots/Playground
Waterfront N
Water Access N
Accessibility None
Porch Porch(es), Deck(s), Balcony
Attached Garage 2
Total Parking Spaces 4
Garage Y
Building
Lot Description Backs to Trees
Story 3
Foundation Concrete Perimeter
Sewer Public Sewer
Water Public
Architectural Style Colonial
Level or Stories 3
Additional Building Above Grade, Below Grade
New Construction N
Schools
Elementary Schools Laurel Hill
Middle Schools South County
High Schools South County
School District Fairfax County Public Schools
Others
HOA Fee Include Common Area Maintenance,Pool(s),Snow Removal,Trash
Senior Community No
Tax ID 107422020017
Ownership Fee Simple
SqFt Source Assessor
Security Features Electric Alarm
Special Listing Condition Standard
Read Less Info
Want to know what your home might be worth? Contact us for a FREE valuation!

Our team is ready to help you sell your home for the highest possible price ASAP

Bought with NON MEMBER • Non Subscribing Office
GET MORE INFORMATION

Agent | License ID: 0787303
129 CHESTER AVE., MOORESTOWN, Jersey, 08057, United States







