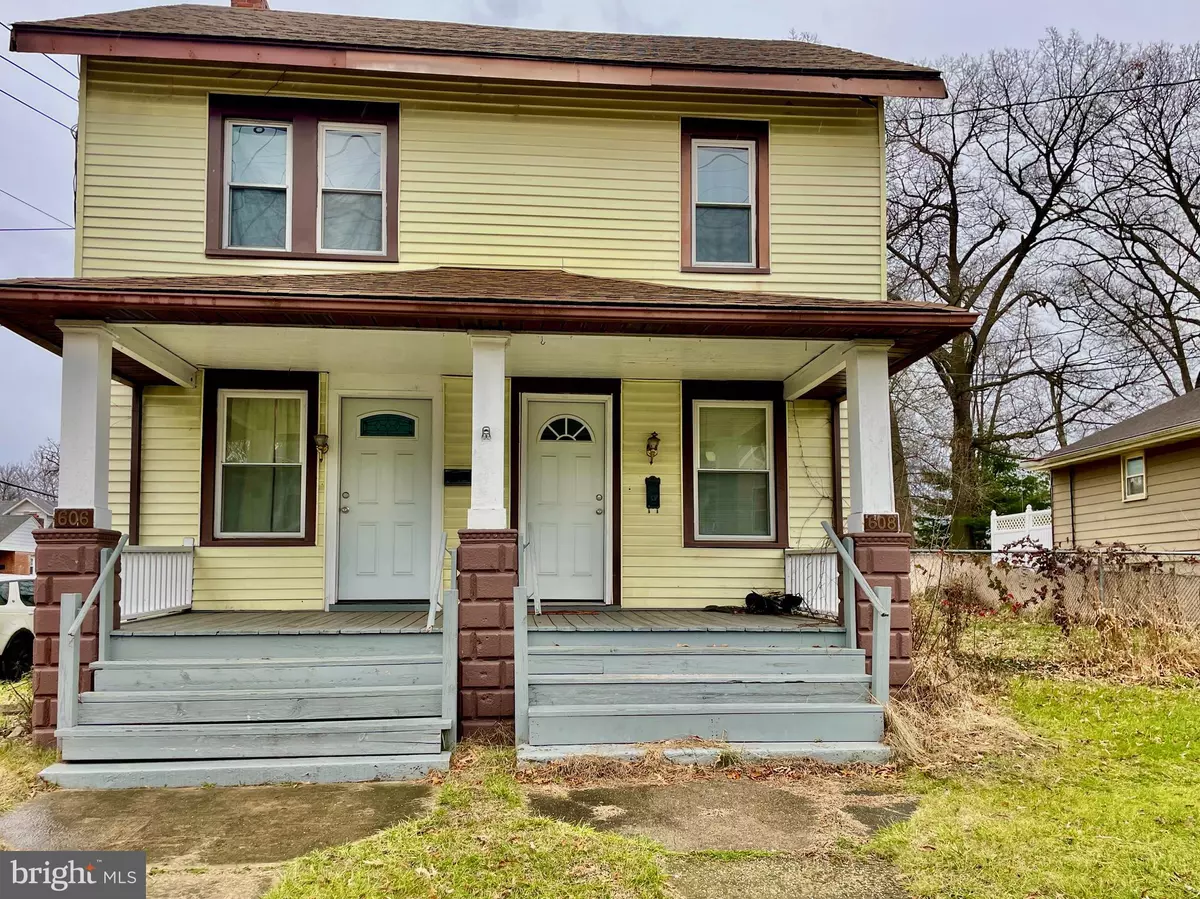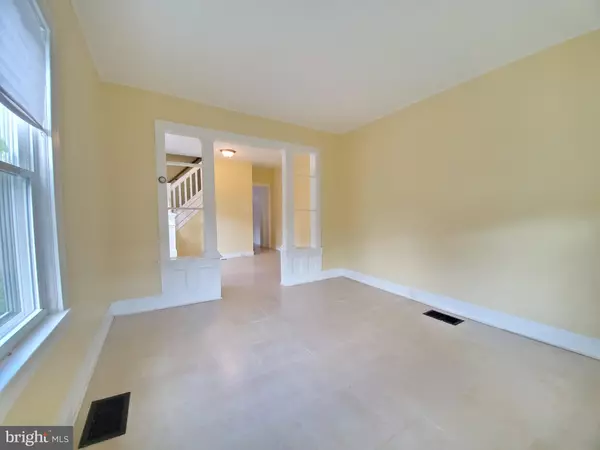$355,000
$360,000
1.4%For more information regarding the value of a property, please contact us for a free consultation.
1,851 SqFt
SOLD DATE : 07/12/2024
Key Details
Sold Price $355,000
Property Type Single Family Home
Sub Type Twin/Semi-Detached
Listing Status Sold
Purchase Type For Sale
Square Footage 1,851 sqft
Price per Sqft $191
MLS Listing ID NJBL2058886
Sold Date 07/12/24
Style Traditional
Abv Grd Liv Area 1,851
Originating Board BRIGHT
Year Built 1920
Annual Tax Amount $5,222
Tax Year 2022
Lot Size 7,497 Sqft
Acres 0.17
Lot Dimensions 50.00 x 150.00
Property Description
Welcome to 606 Delaware Avenue in Roebling, NJ! This charming duplex serves as a fantastic investment property. 606 Delaware is currently rented for $1560 a month but is vacating at the end of May. This property has the potential to rent for $1850 a month. 608 Delaware is currently vacant, allowing for the new owner to owner occupy one unit and fill the other with a tenant of their choice. Market value for this unit is $2000 a month. Potential CAP Rate is 10.81%
606 Delaware is a cozy residence which features 2 bedrooms and 1 bathroom . As you step inside, you'll be greeted by a spacious layout that seamlessly flows from room to room. The kitchen boasts elegant granite countertops and a convenient pantry, providing ample storage and meal prep space. The living room, dining room and kitchen feature tile flooring throughout for a seamless look and convenient living. Upstairs features luxury vinyl plank flooring for a modern look. The bathroom has a tub/ shower combo with tile shower surround and linen closet for added storage.
Relax and unwind on the inviting porch, perfect for enjoying your morning coffee or evening breeze. The property also includes a basement, offering additional storage or potential for customization to suit your needs.
As you step inside 608 Delaware Ave, you're greeted by a well-maintained interior that exudes warmth and character. The main floor features a formal dining room, perfect for hosting gatherings and creating lasting memories with loved ones. The living room and dining room share the same vinyl plank flooring for a seamless flow and easy care. The kitchen boasts a convenient pantry, offering plenty of storage space for all your culinary essentials. The 2 bedrooms on the second floor have ample storage and cozy carpet. The third floor features a large third bedroom with carpet and storage. The full bath has a tub/shower combo with tile surround for a more modern look.
The home also includes a basement, offering additional storage and potential for a variety of uses to suit your needs. A lovely porch provides a charming outdoor space to enjoy the fresh air and relax with a good book or a cup of coffee.
For added convenience, this home comes equipped with a detached garage that can be used by the tenants for storage, or rented out for additional potential income. There is off street parking for 2 and a large shared, fenced yard for all to enjoy.
Whether you're looking to expand your investment portfolio or make this your own, 606 Delaware Avenue offers a fantastic opportunity in a desirable location. Don't miss out on this gem—schedule your showing today! Of note, there are photos of both units prior to tenant occupancy and with tenant occupancy.
Location
State NJ
County Burlington
Area Florence Twp (20315)
Zoning RESIDENTIAL
Rooms
Basement Full, Unfinished
Interior
Interior Features Carpet, Dining Area, Floor Plan - Open, Pantry
Hot Water Natural Gas
Heating Forced Air
Cooling None
Flooring Carpet, Ceramic Tile, Luxury Vinyl Plank
Equipment Oven/Range - Gas
Fireplace N
Window Features Replacement
Appliance Oven/Range - Gas
Heat Source Natural Gas
Exterior
Garage Spaces 2.0
Waterfront N
Water Access N
Roof Type Shingle
Accessibility None
Total Parking Spaces 2
Garage N
Building
Lot Description Front Yard, SideYard(s)
Foundation Block
Sewer Public Sewer
Water Public
Architectural Style Traditional
Additional Building Above Grade, Below Grade
Structure Type Dry Wall
New Construction N
Schools
High Schools Florence Township Memorial
School District Florence Township Public Schools
Others
Tax ID 15-00108-00001
Ownership Fee Simple
SqFt Source Estimated
Acceptable Financing Cash, Conventional, FHA
Listing Terms Cash, Conventional, FHA
Financing Cash,Conventional,FHA
Special Listing Condition Standard
Read Less Info
Want to know what your home might be worth? Contact us for a FREE valuation!

Our team is ready to help you sell your home for the highest possible price ASAP

Bought with Gabrielle Abrams • Realty Mark Advantage
GET MORE INFORMATION

Agent | License ID: 0787303
129 CHESTER AVE., MOORESTOWN, Jersey, 08057, United States







