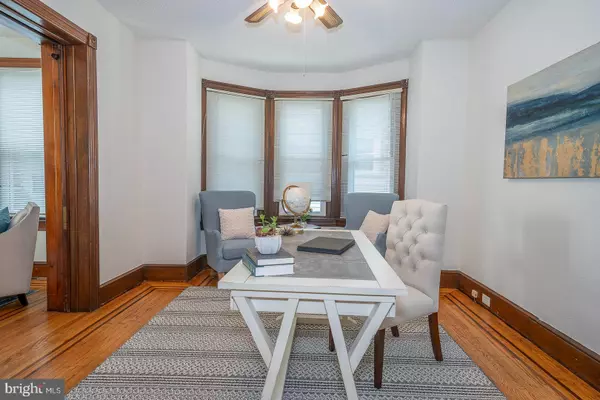$434,250
$375,000
15.8%For more information regarding the value of a property, please contact us for a free consultation.
3 Beds
2 Baths
2,396 SqFt
SOLD DATE : 07/22/2024
Key Details
Sold Price $434,250
Property Type Single Family Home
Sub Type Detached
Listing Status Sold
Purchase Type For Sale
Square Footage 2,396 sqft
Price per Sqft $181
Subdivision None Available
MLS Listing ID PADE2068220
Sold Date 07/22/24
Style Victorian
Bedrooms 3
Full Baths 2
HOA Y/N N
Abv Grd Liv Area 2,396
Originating Board BRIGHT
Year Built 1920
Annual Tax Amount $8,873
Tax Year 2023
Lot Size 0.280 Acres
Acres 0.28
Lot Dimensions 100.00 x 58.47
Property Description
Welcome to 1155 Morton Avenue. This spacious Victorian home with central air is located on a large level lot (including an additional adjacent parcel) in Ridley Township and is ready to be enjoyed by a lucky buyer! Charm is found throughout with inlaid hardwood floors, pocket doors and woodwork only found in a house of this vintage. The first floor offers a large Living Room, Dining Room with a wraparound side deck, Kitchen and Full Bath. There is a bonus room that provides flexibility for an office! From the Kitchen area there are sliding doors that lead to a large Deck and an expansive level fenced rear yard. Upstairs there are 3 ample sized bedrooms with inlaid floors and a full bath with convenient laundry area. There are stairs that access the expansive attic that is floored with plenty of room for storage--and offers the possibility of being finished to add to the square footage of the house. Adding value is a newer HVAC system, and the roof and electrical system have both been recently upgraded! Conveniently located just minutes to Philadelphia International Airport, the sports stadiums, and Center City Philadelphia, this is the ideal home to move in--and begin to enjoy life today! Call for a private showing!
Location
State PA
County Delaware
Area Ridley Twp (10438)
Zoning RESIDENTIAL
Rooms
Other Rooms Living Room, Dining Room, Bedroom 2, Bedroom 3, Kitchen, Family Room, Bedroom 1, Sun/Florida Room, Bathroom 1, Bathroom 2
Basement Full
Interior
Interior Features Additional Stairway, Ceiling Fan(s), Formal/Separate Dining Room, Stall Shower, Tub Shower
Hot Water Natural Gas
Heating Forced Air
Cooling Central A/C
Flooring Hardwood
Fireplace N
Heat Source Natural Gas
Laundry Upper Floor
Exterior
Garage Spaces 4.0
Fence Split Rail
Water Access N
Roof Type Shingle
Accessibility None
Total Parking Spaces 4
Garage N
Building
Lot Description Additional Lot(s)
Story 2
Foundation Stone
Sewer Public Sewer
Water Public
Architectural Style Victorian
Level or Stories 2
Additional Building Above Grade, Below Grade
New Construction N
Schools
Middle Schools Ridley
High Schools Ridley
School District Ridley
Others
Senior Community No
Tax ID 38-03-01678-00
Ownership Fee Simple
SqFt Source Assessor
Special Listing Condition Standard
Read Less Info
Want to know what your home might be worth? Contact us for a FREE valuation!

Our team is ready to help you sell your home for the highest possible price ASAP

Bought with Robin R. Gordon • BHHS Fox & Roach-Haverford
GET MORE INFORMATION

Agent | License ID: 0787303
129 CHESTER AVE., MOORESTOWN, Jersey, 08057, United States







