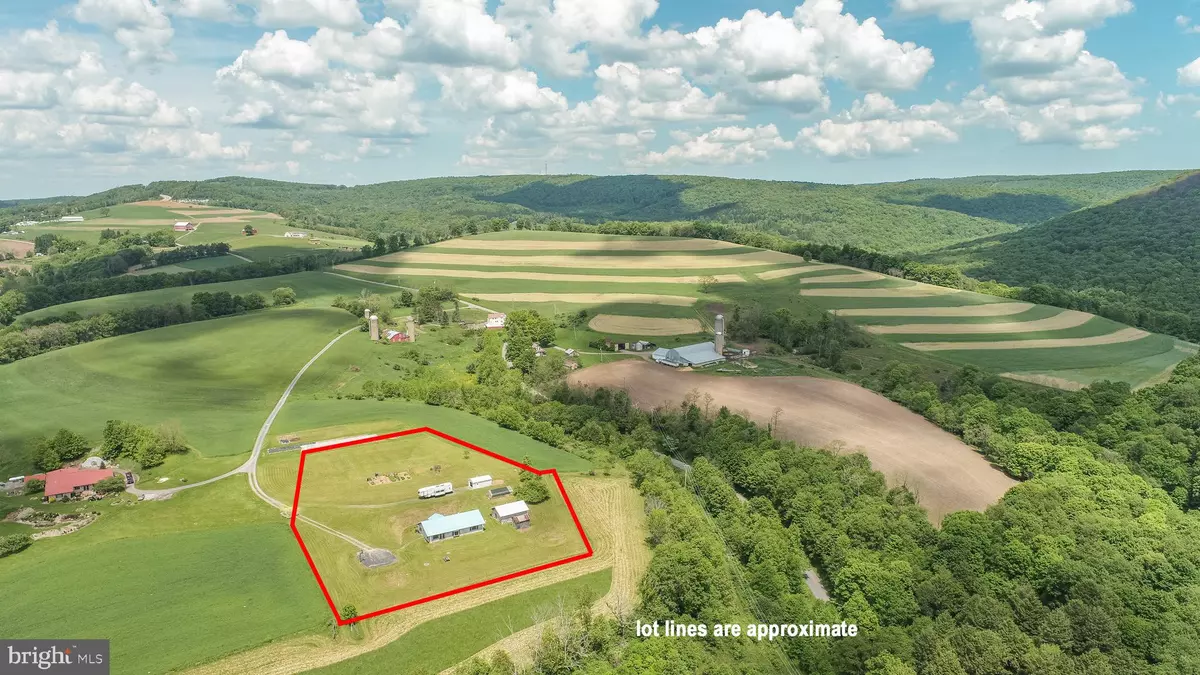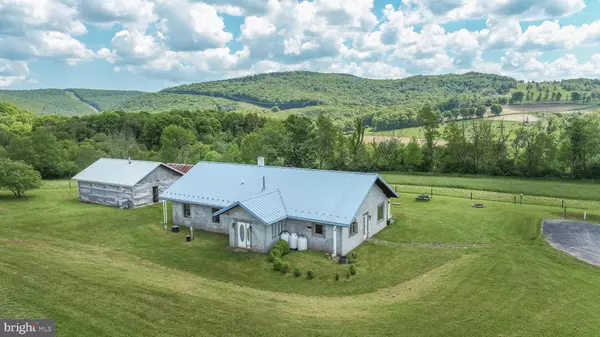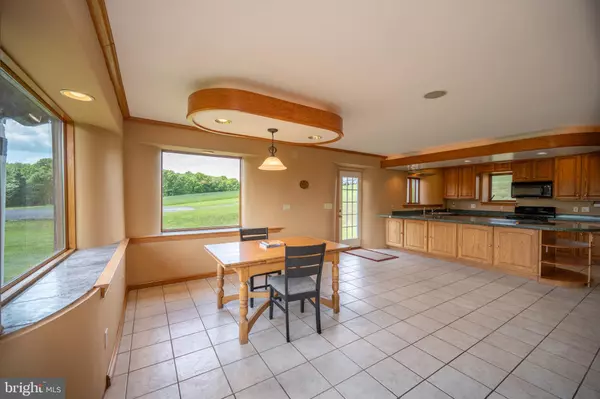$313,950
$299,000
5.0%For more information regarding the value of a property, please contact us for a free consultation.
3 Beds
1 Bath
2,016 SqFt
SOLD DATE : 07/23/2024
Key Details
Sold Price $313,950
Property Type Single Family Home
Sub Type Detached
Listing Status Sold
Purchase Type For Sale
Square Footage 2,016 sqft
Price per Sqft $155
Subdivision None Available
MLS Listing ID MDGA2007376
Sold Date 07/23/24
Style Bungalow,Ranch/Rambler,Cabin/Lodge
Bedrooms 3
Full Baths 1
HOA Y/N N
Abv Grd Liv Area 2,016
Originating Board BRIGHT
Year Built 2005
Annual Tax Amount $1,605
Tax Year 2024
Lot Size 2.280 Acres
Acres 2.28
Property Description
This unique property offers the ultimate oasis in self-sustainability and independence. Surrounded by farmland, this straw bale house boasts exceptional insulation and charming architectural features, including curved walls around windows and doors. Designed with prepper principles in mind, the house features redundant water and heating systems designed with possible grid down situation in mind. Water is sourced from a well, rooftop collection, and three interconnected cisterns, while heating is provided by both a Woodmaster outdoor furnace and a Temp-Cast masonry heater, ensuring thermal stability and efficiency. Outside, the property is a haven for nature enthusiasts, with abundant hunting opportunities and proximity to Bear Creek and Deep Creek Lake for fishing. The yard hosts a chemical-free raised bed garden, and an orchard with various fruit trees. Additional amenities include a parking pad/basketball court, a spacious workshop with woodstove heating, a separate building housing the Woodmaster furnace, and a greenhouse equipped for year-round cultivation. With its array of features and emphasis on self-sufficiency, this property offers a unique opportunity for sustainable living in a serene environment! A MUST SEE!
Location
State MD
County Garrett
Zoning TBD
Rooms
Main Level Bedrooms 3
Interior
Interior Features Built-Ins, Combination Kitchen/Dining, Combination Dining/Living, Combination Kitchen/Living, Dining Area, Entry Level Bedroom, Family Room Off Kitchen, Floor Plan - Open, Recessed Lighting, Stove - Wood
Hot Water Bottled Gas, Wood
Heating Radiant, Wood Burn Stove
Cooling Ceiling Fan(s)
Flooring Carpet, Tile/Brick, Other
Fireplaces Number 1
Fireplace Y
Heat Source Electric, Wood
Exterior
Water Access N
Roof Type Metal
Accessibility Level Entry - Main
Garage N
Building
Story 2
Foundation Slab
Sewer Septic Exists
Water Well
Architectural Style Bungalow, Ranch/Rambler, Cabin/Lodge
Level or Stories 2
Additional Building Above Grade, Below Grade
New Construction N
Schools
School District Garrett County Public Schools
Others
Senior Community No
Tax ID 1205016576
Ownership Fee Simple
SqFt Source Assessor
Special Listing Condition Standard
Read Less Info
Want to know what your home might be worth? Contact us for a FREE valuation!

Our team is ready to help you sell your home for the highest possible price ASAP

Bought with Amy Lynn Barfield • Charis Realty Group
GET MORE INFORMATION
Agent | License ID: 0787303
129 CHESTER AVE., MOORESTOWN, Jersey, 08057, United States







