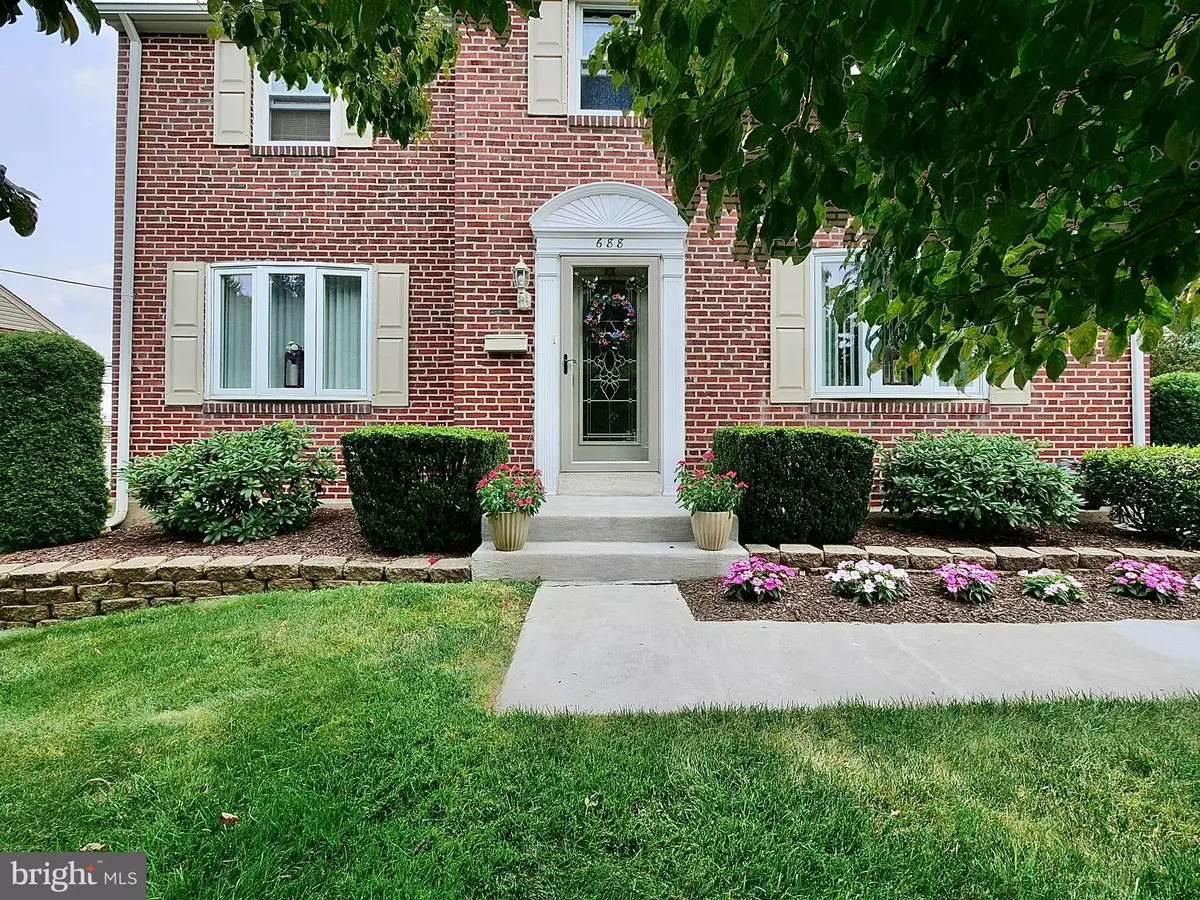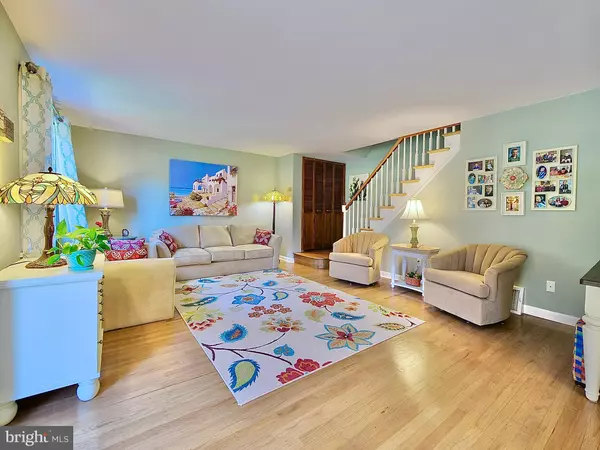$545,000
$495,000
10.1%For more information regarding the value of a property, please contact us for a free consultation.
3 Beds
2 Baths
1,730 SqFt
SOLD DATE : 07/22/2024
Key Details
Sold Price $545,000
Property Type Single Family Home
Sub Type Detached
Listing Status Sold
Purchase Type For Sale
Square Footage 1,730 sqft
Price per Sqft $315
Subdivision Colonial Park
MLS Listing ID PADE2069116
Sold Date 07/22/24
Style Colonial
Bedrooms 3
Full Baths 2
HOA Y/N N
Abv Grd Liv Area 1,730
Originating Board BRIGHT
Year Built 1954
Annual Tax Amount $7,804
Tax Year 2024
Lot Size 9,583 Sqft
Acres 0.22
Lot Dimensions 85.00 x 166.00
Property Description
Welcome to this stunning three-bedroom, two full bath colonial home, thoughtfully designed for modern living, situated in Colonial Park. The first floor features a spacious living room which opens to a fantastic size dining room, all adorned with gleaming hardwood floors. A beautifully renovated kitchen invites culinary exploration, while the spacious family room at the back of the house with Anderson windows and sliders offers a welcoming space for gatherings.
The second floor offers 3 wonderfully sized bedrooms all complete with built-in closet systems. The shared hall bath completes this level of the home. For those who love extra space, retreat to the finished basement featuring a great living area, full bathroom, workroom area and a laundry room.
Outside, a gorgeous deck awaits your outdoor enjoyment, overlooking a flat and impeccably manicured backyard. This meticulous home also offers ample parking with a 4+ car driveway, ensuring you and your guests will have plenty of space. You'll appreciate the peace of mind provided by the newer HVAC unit, as well as the recently replaced roof. This property is a true gem, combining elegance and functionality, making it the perfect place to call home. Don't miss out on this fantastic opportunity!
Location
State PA
County Delaware
Area Springfield Twp (10442)
Zoning RES
Rooms
Other Rooms Living Room, Dining Room, Primary Bedroom, Bedroom 2, Bedroom 3, Kitchen, Family Room, Basement, Laundry, Workshop, Full Bath
Basement Fully Finished
Interior
Hot Water Natural Gas
Heating Forced Air
Cooling Central A/C
Fireplace N
Heat Source Natural Gas, Electric
Laundry Basement
Exterior
Exterior Feature Deck(s)
Garage Spaces 4.0
Water Access N
Accessibility None
Porch Deck(s)
Total Parking Spaces 4
Garage N
Building
Story 2
Foundation Concrete Perimeter
Sewer Public Sewer
Water Public
Architectural Style Colonial
Level or Stories 2
Additional Building Above Grade, Below Grade
New Construction N
Schools
High Schools Springfield
School District Springfield
Others
Senior Community No
Tax ID 42-00-00765-00
Ownership Fee Simple
SqFt Source Assessor
Special Listing Condition Standard
Read Less Info
Want to know what your home might be worth? Contact us for a FREE valuation!

Our team is ready to help you sell your home for the highest possible price ASAP

Bought with Maria R Imle • RE/MAX Centre Realtors
GET MORE INFORMATION

Agent | License ID: 0787303
129 CHESTER AVE., MOORESTOWN, Jersey, 08057, United States







