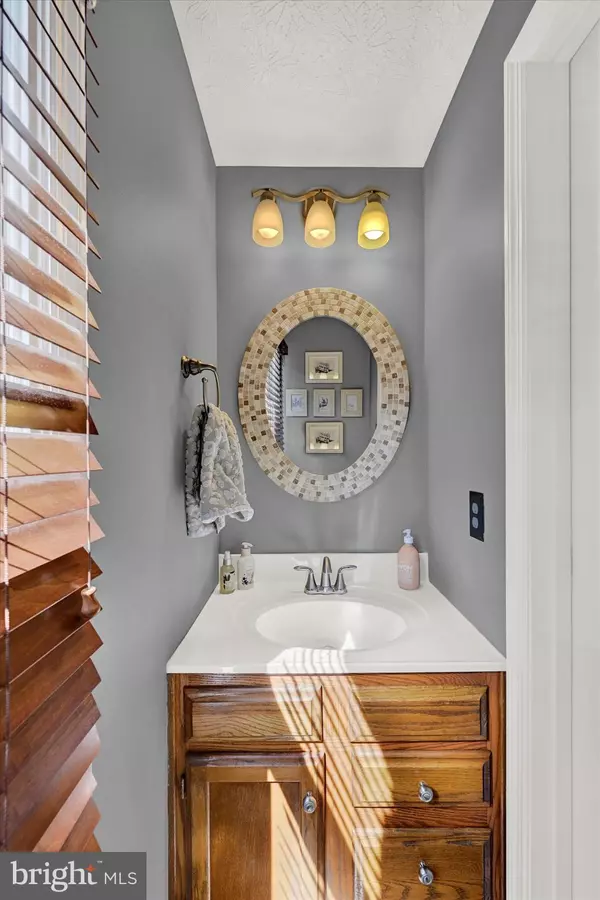$461,000
$425,000
8.5%For more information regarding the value of a property, please contact us for a free consultation.
3 Beds
4 Baths
2,088 SqFt
SOLD DATE : 07/24/2024
Key Details
Sold Price $461,000
Property Type Townhouse
Sub Type End of Row/Townhouse
Listing Status Sold
Purchase Type For Sale
Square Footage 2,088 sqft
Price per Sqft $220
Subdivision Greenspring East
MLS Listing ID MDBC2099684
Sold Date 07/24/24
Style Other
Bedrooms 3
Full Baths 2
Half Baths 2
HOA Fees $39/qua
HOA Y/N Y
Abv Grd Liv Area 2,088
Originating Board BRIGHT
Year Built 1991
Annual Tax Amount $4,415
Tax Year 2024
Lot Size 4,904 Sqft
Acres 0.11
Property Description
**OFFER DEADLINE 12PM ON MONDAY, JUNE 24** Welcome to this beautifully upgraded and maintained end of group townhome in Greenspring East, boasting three bedrooms, two full baths, and two half baths! As you step inside, a coat closet and powder room greets you on the left, while the entryway leads you into a brightly lit kitchen equipped with upgraded cabinets and stainless steel appliances. Adjacent to the kitchen, the formal dining room opens up to the living room, with both rooms separated by a cozy, shared fireplace. Natural light floods the spacious living room, with large windows overlooking the seating area, complimented by a beautiful bay window which receives abundant morning sunlight. French doors open up to your private deck, perfect for relaxing evenings and gatherings. Beautiful hardwood floors fully extend throughout the first and second floors. Upstairs, the entire second floor has vaulted ceilings and boasts additional natural light. The expansive primary suite has a walk-in closet and a fully renovated bathroom with a standalone shower and soaker tub. Two additional spacious bedrooms share a full hall bath. The lower level and stairwells feature brand new carpet, and the large, downstairs family room includes a second fireplace. A large laundry/utility room is lined with cabinets and includes two additional closets for ample storage, and a half bath is conveniently located adjacent to the utility room. Nestled at the back of a quiet, friendly neighborhood, the location offers both privacy and convenient access to stores, restaurants and businesses nearby. Prominent updates include a full roof replacement (2016), complete primary bathroom renovation (2018), new refrigerator (2024), dishwasher (2024) and carpet replacement (2024). Don't miss out - schedule a showing today to see this gem!
Location
State MD
County Baltimore
Zoning DR 3.5
Rooms
Basement Fully Finished
Interior
Hot Water Electric
Heating Heat Pump(s)
Cooling Central A/C
Fireplaces Number 1
Fireplace Y
Heat Source Electric
Exterior
Waterfront N
Water Access N
Accessibility None
Garage N
Building
Story 3
Foundation Permanent
Sewer Public Sewer
Water Public
Architectural Style Other
Level or Stories 3
Additional Building Above Grade, Below Grade
New Construction N
Schools
Middle Schools Pikesville
High Schools Pikesville
School District Baltimore County Public Schools
Others
Senior Community No
Tax ID 04032100010017
Ownership Fee Simple
SqFt Source Assessor
Special Listing Condition Standard
Read Less Info
Want to know what your home might be worth? Contact us for a FREE valuation!

Our team is ready to help you sell your home for the highest possible price ASAP

Bought with Madison Hall • Northrop Realty
GET MORE INFORMATION

Agent | License ID: 0787303
129 CHESTER AVE., MOORESTOWN, Jersey, 08057, United States







