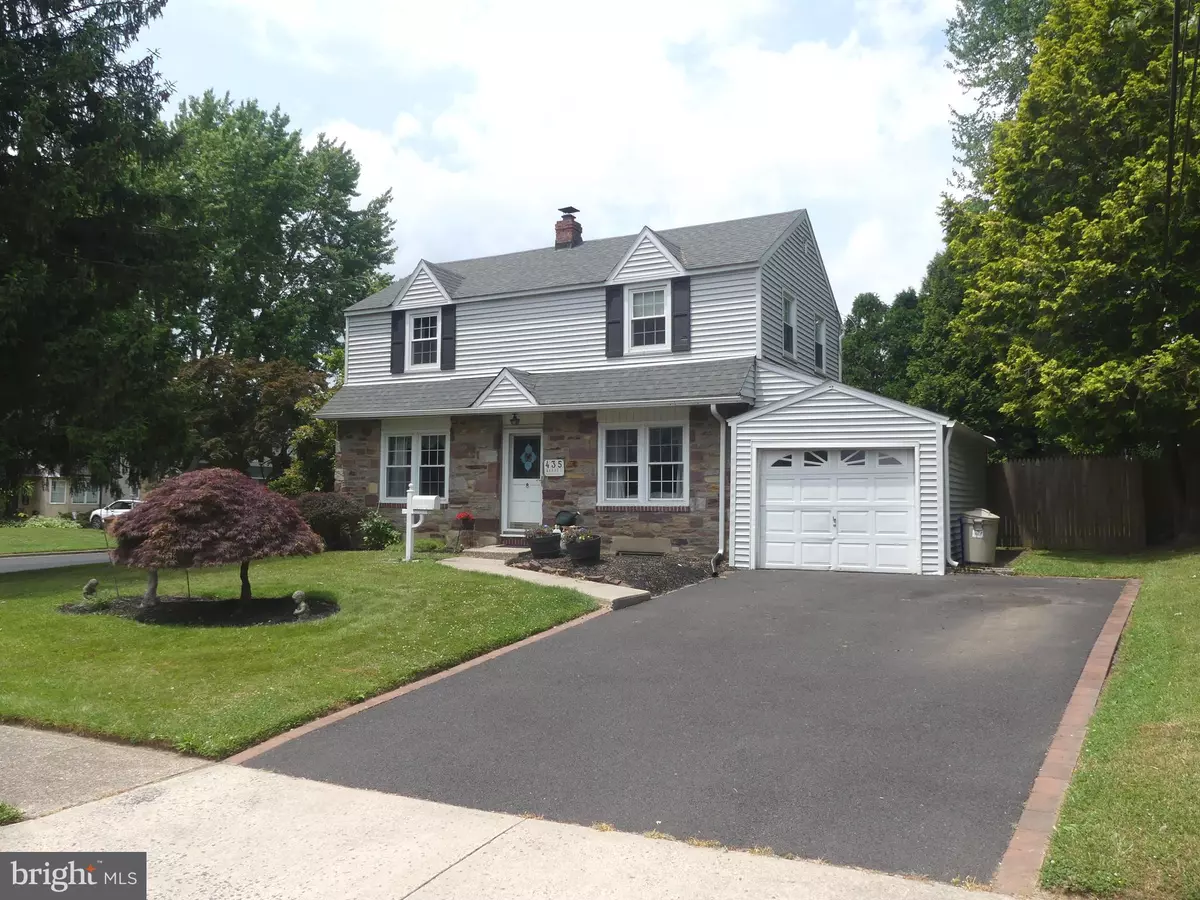$451,000
$429,900
4.9%For more information regarding the value of a property, please contact us for a free consultation.
3 Beds
2 Baths
1,620 SqFt
SOLD DATE : 07/26/2024
Key Details
Sold Price $451,000
Property Type Single Family Home
Sub Type Detached
Listing Status Sold
Purchase Type For Sale
Square Footage 1,620 sqft
Price per Sqft $278
Subdivision Mill Run
MLS Listing ID PAMC2106904
Sold Date 07/26/24
Style Colonial
Bedrooms 3
Full Baths 1
Half Baths 1
HOA Y/N N
Abv Grd Liv Area 1,620
Originating Board BRIGHT
Year Built 1952
Annual Tax Amount $6,395
Tax Year 2023
Lot Size 7,615 Sqft
Acres 0.17
Lot Dimensions 71.00 x 0.00
Property Description
Beautiful Stone front Colonial in Hatboro! 1 Car Detached Garage & double wide driveway!! Spacious Eat-In Country Kitchen with Beautiful Laminet Flooring & lots of natural lighting! Gorgeous Hardwood Floors in Living Room & Dining Room! Living Room with mantel piece included! Outside exit from Country Kitchen to nice size back yard!! Large Deck opens up to a nicely landscaped & private back yard!! Beautifully finished Family Room Addition with laminate flooring & large Half Bathroom! Very nice flow to the Addition floor plan! 3 Bedrooms & Main Hall Bathroom on 2nd Floor! Attic with pull down steps for storge. Partially finished basement. Well Maintained & Nicely Landscaped Lawn! Roof & Rain Gutters replaced in 2023! Water Heater Replaced in 2022! Floors in Kitchen & Family Room replaced in 2022! Rugs replaced in 2024 in the 2nd & 3rd Bedrooms! * (The Seller is having the 100 Amp Service Electrical Box updated by an Electrician on 6/15/24). Convenient to the Borough of Hatboro, Turnpike, Train Station, Parks, Breweries & Restaurants! Very Nice Curbside Appeal!!
Location
State PA
County Montgomery
Area Hatboro Boro (10608)
Zoning 1101 RES: 1 FAM
Rooms
Other Rooms Living Room, Dining Room, Primary Bedroom, Kitchen, Family Room, Bathroom 2, Bathroom 3, Primary Bathroom, Half Bath
Basement Partially Finished, Drainage System
Interior
Hot Water Natural Gas
Heating Forced Air
Cooling Central A/C
Flooring Hardwood, Laminated, Ceramic Tile, Carpet
Fireplace N
Heat Source Natural Gas
Laundry Basement
Exterior
Exterior Feature Deck(s)
Garage Garage - Front Entry
Garage Spaces 1.0
Waterfront N
Water Access N
Accessibility None
Porch Deck(s)
Attached Garage 1
Total Parking Spaces 1
Garage Y
Building
Story 2
Foundation Other
Sewer Public Sewer
Water Public
Architectural Style Colonial
Level or Stories 2
Additional Building Above Grade, Below Grade
New Construction N
Schools
School District Hatboro-Horsham
Others
Senior Community No
Tax ID 08-00-02161-009
Ownership Fee Simple
SqFt Source Assessor
Acceptable Financing Cash, Conventional
Listing Terms Cash, Conventional
Financing Cash,Conventional
Special Listing Condition Standard
Read Less Info
Want to know what your home might be worth? Contact us for a FREE valuation!

Our team is ready to help you sell your home for the highest possible price ASAP

Bought with Jason A Cartwright • Keller Williams Real Estate-Langhorne
GET MORE INFORMATION

Agent | License ID: 0787303
129 CHESTER AVE., MOORESTOWN, Jersey, 08057, United States







