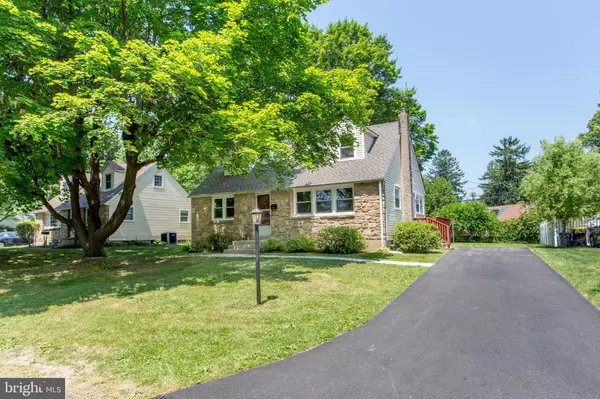$480,000
$449,500
6.8%For more information regarding the value of a property, please contact us for a free consultation.
4 Beds
2 Baths
1,326 SqFt
SOLD DATE : 07/29/2024
Key Details
Sold Price $480,000
Property Type Single Family Home
Sub Type Detached
Listing Status Sold
Purchase Type For Sale
Square Footage 1,326 sqft
Price per Sqft $361
Subdivision Maplewood
MLS Listing ID PABU2071938
Sold Date 07/29/24
Style Cape Cod
Bedrooms 4
Full Baths 1
Half Baths 1
HOA Y/N N
Abv Grd Liv Area 1,326
Originating Board BRIGHT
Year Built 1953
Annual Tax Amount $3,362
Tax Year 2023
Lot Size 9,825 Sqft
Acres 0.23
Lot Dimensions 75.00 x 131.00
Property Description
Welcome to the friendly neighborhood of Maplewood where the streets are proudly named after our Veterans from the Doylestown area. This charming Cape Cod home has just the space you need for living comfortably with a first-floor bedroom and second bedroom conveniently located that can be used as an office or playroom. The kitchen has the best space for preparing with the built-in stove, and microwave, and a large refrigerator with an icemaker. The dining area provides room for your table, sitting and eating your meals. The Living Room has plenty of room for your large TV and multiple couches or chairs. Upstairs the second floor offers two bedrooms with lots of closet space, built-in dresser, and access to the attic storage area. Each bedroom shares the powder room. Outside find the large deck ready for your entertainment area, and a private yard for play. Many upgrades include a new roof, new oil tank, new water heater, and a new central air conditioning unit. Park in your newly paved driveway for convenience to the side door. This neighborhood is home to "Veterans Memorial Park"! There are two Baseball Fields, a Pavilion and a Tot Lot that offers an ADA accessible Playground with swings! Get ready to add your touches to make this home your own! Home Warranty included. Showings start at the Open House on Sunday, June 23 from 1pm to 3pm.
Location
State PA
County Bucks
Area Doylestown Boro (10108)
Zoning R2
Rooms
Other Rooms Living Room, Bedroom 2, Bedroom 3, Bedroom 4, Kitchen, Bedroom 1, Full Bath, Half Bath
Basement Full, Outside Entrance, Interior Access, Unfinished, Walkout Stairs
Main Level Bedrooms 2
Interior
Interior Features Kitchen - Eat-In, Kitchen - Country, Stall Shower, Wood Floors, Ceiling Fan(s), Walk-in Closet(s), Kitchen - Table Space, Attic
Hot Water Electric
Heating Forced Air
Cooling Central A/C, Ceiling Fan(s)
Flooring Wood
Equipment Built-In Microwave, Built-In Range, Refrigerator, Water Heater, Washer, Dryer
Fireplace N
Window Features Replacement
Appliance Built-In Microwave, Built-In Range, Refrigerator, Water Heater, Washer, Dryer
Heat Source Oil
Laundry Basement
Exterior
Exterior Feature Deck(s)
Garage Spaces 3.0
Utilities Available Cable TV Available, Electric Available, Sewer Available, Water Available
Water Access N
Roof Type Architectural Shingle
Accessibility None
Porch Deck(s)
Total Parking Spaces 3
Garage N
Building
Lot Description Backs to Trees, Front Yard, Rear Yard, SideYard(s), Private
Story 2
Foundation Block
Sewer Public Sewer
Water Public
Architectural Style Cape Cod
Level or Stories 2
Additional Building Above Grade, Below Grade
Structure Type Dry Wall
New Construction N
Schools
Elementary Schools Linden
Middle Schools Lenape
High Schools Central Bucks High School West
School District Central Bucks
Others
Senior Community No
Tax ID 08-015-022
Ownership Fee Simple
SqFt Source Assessor
Acceptable Financing Cash, Conventional, FHA, VA
Listing Terms Cash, Conventional, FHA, VA
Financing Cash,Conventional,FHA,VA
Special Listing Condition Standard
Read Less Info
Want to know what your home might be worth? Contact us for a FREE valuation!

Our team is ready to help you sell your home for the highest possible price ASAP

Bought with Kim L Gammon • Coldwell Banker Hearthside-Doylestown
GET MORE INFORMATION

Agent | License ID: 0787303
129 CHESTER AVE., MOORESTOWN, Jersey, 08057, United States







