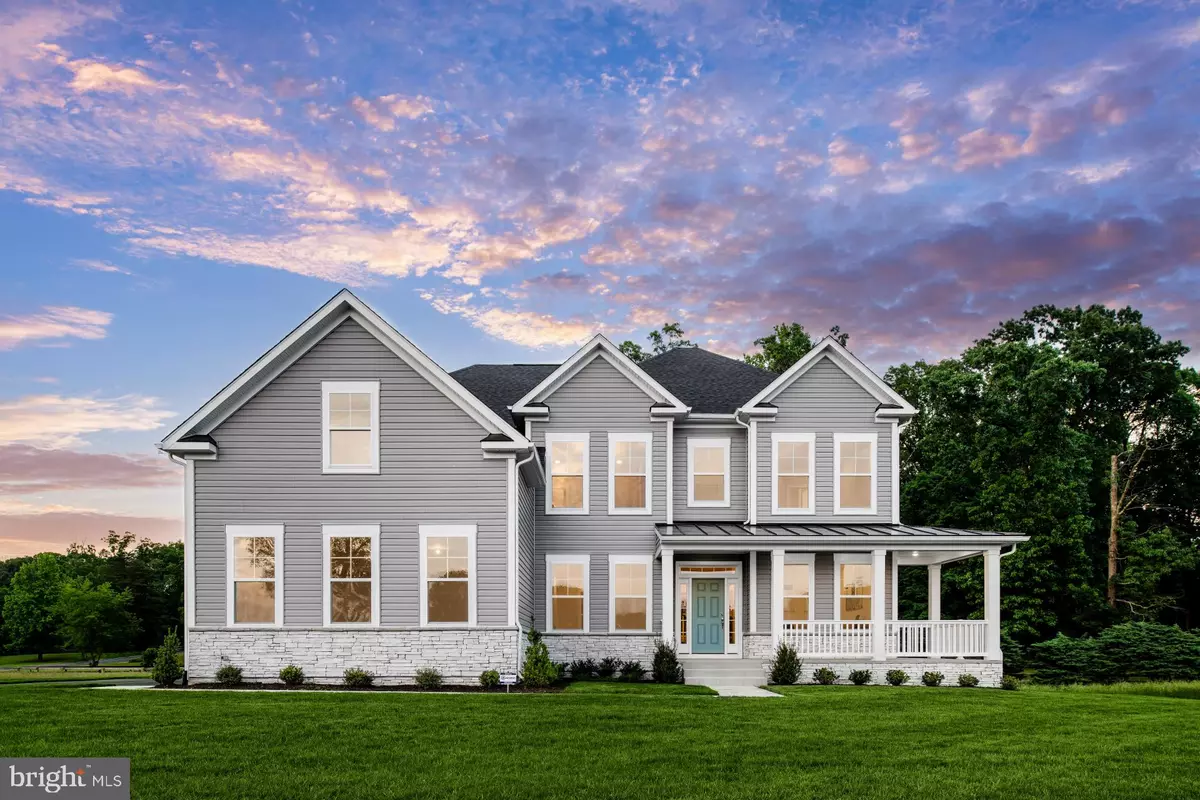$1,099,990
$1,099,990
For more information regarding the value of a property, please contact us for a free consultation.
5 Beds
5 Baths
4,922 SqFt
SOLD DATE : 07/26/2024
Key Details
Sold Price $1,099,990
Property Type Single Family Home
Sub Type Detached
Listing Status Sold
Purchase Type For Sale
Square Footage 4,922 sqft
Price per Sqft $223
Subdivision Falcon Ridge
MLS Listing ID VAFQ2011874
Sold Date 07/26/24
Style Traditional
Bedrooms 5
Full Baths 4
Half Baths 1
HOA Fees $175/mo
HOA Y/N Y
Abv Grd Liv Area 3,705
Originating Board BRIGHT
Year Built 2023
Tax Year 2024
Lot Size 1.139 Acres
Acres 1.14
Property Description
Quick Move-In Available for Model Home- Last Chance to Own! (JUNE/JULY 2024)!
Welcome to your dream home nestled in Warrenton, VA, within the Falcon Ridge boutique community. Experience the tranquility of Northern Virginia living while still being conveniently close to I-66 and all the essentials of daily life.
Here's what awaits you:
- Generous Incentives: Receive up to $10,000 in closing assistance when you use our preferred lender and title company.
- Quick Move-In: The model home is ready for you to move in as early as 30-60 day!
Features of this stunning estate home include:
- Spacious Interiors: Enjoy 9-foot ceilings throughout, creating an airy and open atmosphere.
- Modern Amenities: A two-story family room with a sleek linear gas fireplace sets the scene for cozy gatherings.
- Chef's Kitchen: Whip up culinary delights in the bright and open kitchen, complete with stainless steel gas appliances, a corner walk-in pantry, and a sprawling center island.
- Flexible Living Spaces: Work from home in the private main level office or utilize the additional flex space for your workout area or kids' playroom.
- Luxurious Retreat: Unwind in the primary bedroom retreat, featuring a sitting room extension, walk-in closet, and spa-like ensuite bath with a soaking tub and clear heavy glass shower enclosure.
- Thoughtful Design: Bedrooms 2 and 3 share a buddy bath, while the fourth bedroom boasts a private bath. The bedroom-level laundry room adds convenience to your daily routine.
- Entertainment Ready: The finished basement rec. room offers versatile options, including a bedroom and full bath.
Every detail, from the interior finishes to the features, has been hand-selected by our Design Center to reflect today's most popular styles.
Don't miss out on this incredible opportunity! Act now to secure the last available home in Falcon Ridge before it's too late. Your dream home awaits!
Location
State VA
County Fauquier
Zoning R1
Rooms
Basement Fully Finished
Interior
Interior Features Breakfast Area, Combination Kitchen/Living, Family Room Off Kitchen, Floor Plan - Open, Floor Plan - Traditional, Kitchen - Island, Kitchen - Gourmet, Pantry, Recessed Lighting, Walk-in Closet(s), Formal/Separate Dining Room
Hot Water Bottled Gas
Heating Programmable Thermostat, Zoned
Cooling Central A/C, Programmable Thermostat
Fireplaces Number 2
Fireplaces Type Gas/Propane
Equipment Dishwasher, Disposal, Microwave, Refrigerator, Stainless Steel Appliances, Oven - Wall, Cooktop
Fireplace Y
Appliance Dishwasher, Disposal, Microwave, Refrigerator, Stainless Steel Appliances, Oven - Wall, Cooktop
Heat Source Electric, Propane - Leased, Propane - Owned
Exterior
Garage Garage - Side Entry
Garage Spaces 3.0
Amenities Available None
Water Access N
Roof Type Architectural Shingle,Metal
Accessibility None
Attached Garage 3
Total Parking Spaces 3
Garage Y
Building
Story 3
Foundation Concrete Perimeter, Slab
Sewer Public Sewer
Water Public
Architectural Style Traditional
Level or Stories 3
Additional Building Above Grade, Below Grade
New Construction Y
Schools
Elementary Schools C. Hunter Ritchie
Middle Schools Auburn
High Schools Kettle Run
School District Fauquier County Public Schools
Others
Senior Community No
Tax ID NO TAX RECORD
Ownership Fee Simple
SqFt Source Estimated
Special Listing Condition Standard
Read Less Info
Want to know what your home might be worth? Contact us for a FREE valuation!

Our team is ready to help you sell your home for the highest possible price ASAP

Bought with Kamal Parakh • Samson Properties
GET MORE INFORMATION

Agent | License ID: 0787303
129 CHESTER AVE., MOORESTOWN, Jersey, 08057, United States







