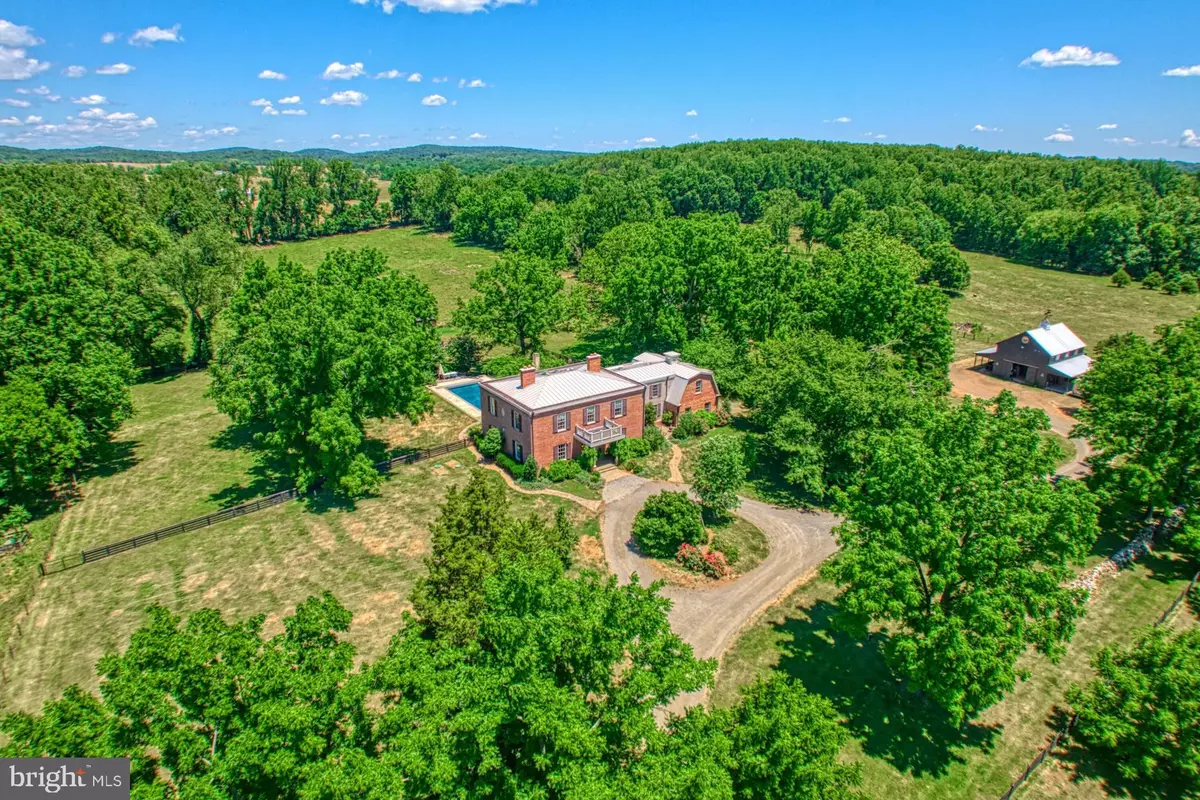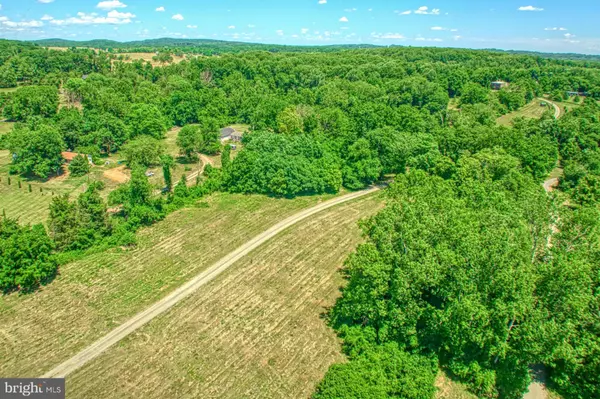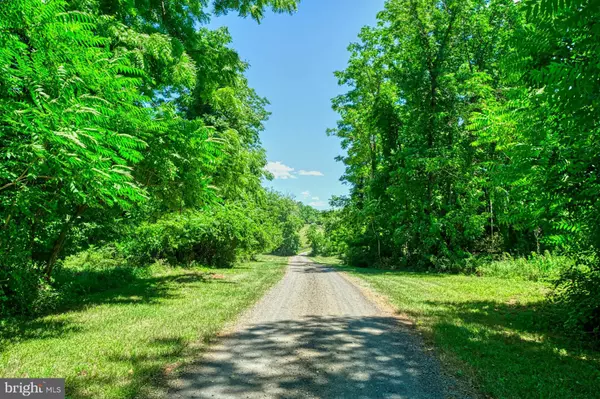$2,250,000
$2,030,000
10.8%For more information regarding the value of a property, please contact us for a free consultation.
6 Beds
6 Baths
5,000 SqFt
SOLD DATE : 07/30/2024
Key Details
Sold Price $2,250,000
Property Type Single Family Home
Sub Type Detached
Listing Status Sold
Purchase Type For Sale
Square Footage 5,000 sqft
Price per Sqft $450
Subdivision None Available
MLS Listing ID VAFQ2013078
Sold Date 07/30/24
Style Colonial
Bedrooms 6
Full Baths 5
Half Baths 1
HOA Y/N N
Abv Grd Liv Area 5,000
Originating Board BRIGHT
Year Built 1839
Annual Tax Amount $18,258
Tax Year 2024
Lot Size 58.155 Acres
Acres 58.16
Property Description
PLEASE DO NOT DISTURB THE OWNER. DO NOT DRIVE ONTO THE PROPERTY WITHOUT AN APPOINTMENT. Please arrange for a private showing with Listing Agents. Seller is requesting a 4 hour notice for appointments. Buyer is responsible for roll back taxes should the property be removed from current land use.
This magnificent respite encompasses the unrivaled reconstruction of the original 1839 true 4-square Brick Colonial home providing over 5000 square feet of refined living space. Re-imagined and rebuilt in keeping with historical integrity, the owner re-purposed original elements like barn wood beams, bricks and stone to integrate history with modern amenities and thus bring you this 6 bedroom, 6 bathroom extraordinary residence offering a truly enchanting lifestyle.
Open the front door to an enormous foyer flanked by a living room and formal dining room with French doors opening to a side patio. The gourmet kitchen has Vermont Darby marble on the oversize center island with a built-in Steam over by Miele, a Blue Star range with two of their infamous 22,000BTU burners, 2 Samsung stainless steel refrigerators, custom cabinetry, an antique kitchen sink that overlooks the pool and a huge pantry. A rear staircase and hall was created that leads to a "tucked-away" main level bedroom and full bath. Original to the house is a cozy study with walls of built-in shelving and a gas fireplace.
The upper level offers 3 spacious secondary bedrooms, a "Jack and Jill" bath and a hall bath. The primary suite with its primary bath (soaking tub and walk-in shower) and large walk-in closet connects to an oversize sitting room/office/nursery. And that is not all...the current owner added a 5th bedroom, full bath and a large family room with fireplace> All this is quite separate from the original bedroom room floor plan.
The grounds now boast a luxurious heated pool with a Wisteria covered cabana with fireplace and surround sound. Among the out-buildings, is a fully outfitted 2-story barn/certified commercial kitchen, a foaling barn, an equipment storage barn and various run in sheds. With fields of livestock, paddocks for horses, chicken coops of eggs, overall, life on this farm is a blend of hard work, community, and connection to nature, with the luxury of amenities like an in-ground pool and a remarkable home to enhance the experience.
Come see this storybook escape...a piece of the good life at Junco Hill Farm.
Location
State VA
County Fauquier
Zoning RA
Rooms
Other Rooms Living Room, Dining Room, Primary Bedroom, Bedroom 2, Bedroom 3, Bedroom 4, Kitchen, Library, Foyer, Bedroom 1, Study, Utility Room, Bathroom 1
Basement Unfinished
Main Level Bedrooms 1
Interior
Interior Features Dining Area, Additional Stairway, Built-Ins, Crown Moldings, Exposed Beams, Entry Level Bedroom, Formal/Separate Dining Room, Kitchen - Country, Kitchen - Gourmet, Kitchen - Island, Pantry, Primary Bath(s), Soaking Tub, Sound System, Upgraded Countertops, Walk-in Closet(s), Water Treat System
Hot Water Electric
Heating Heat Pump(s)
Cooling Geothermal
Flooring Hardwood, Wood
Fireplaces Number 3
Fireplaces Type Gas/Propane
Equipment Built-In Microwave, Dishwasher, Dryer, Exhaust Fan, Freezer, Extra Refrigerator/Freezer, Icemaker, Oven - Double, Oven/Range - Gas, Refrigerator, Six Burner Stove, Stainless Steel Appliances, Washer, Water Conditioner - Owned, Water Heater
Fireplace Y
Window Features Double Hung
Appliance Built-In Microwave, Dishwasher, Dryer, Exhaust Fan, Freezer, Extra Refrigerator/Freezer, Icemaker, Oven - Double, Oven/Range - Gas, Refrigerator, Six Burner Stove, Stainless Steel Appliances, Washer, Water Conditioner - Owned, Water Heater
Heat Source Electric
Laundry Upper Floor
Exterior
Exterior Feature Patio(s)
Garage Garage - Side Entry, Additional Storage Area
Garage Spaces 3.0
Water Access N
Roof Type Metal
Accessibility None
Porch Patio(s)
Attached Garage 3
Total Parking Spaces 3
Garage Y
Building
Story 3
Foundation Brick/Mortar
Sewer Private Septic Tank
Water Well, Conditioner
Architectural Style Colonial
Level or Stories 3
Additional Building Above Grade, Below Grade
Structure Type 9'+ Ceilings
New Construction N
Schools
School District Fauquier County Public Schools
Others
Senior Community No
Tax ID 6985-99-6738
Ownership Fee Simple
SqFt Source Assessor
Security Features Exterior Cameras
Special Listing Condition Standard
Read Less Info
Want to know what your home might be worth? Contact us for a FREE valuation!

Our team is ready to help you sell your home for the highest possible price ASAP

Bought with Brian J Adem • KW Metro Center
GET MORE INFORMATION

Agent | License ID: 0787303
129 CHESTER AVE., MOORESTOWN, Jersey, 08057, United States







