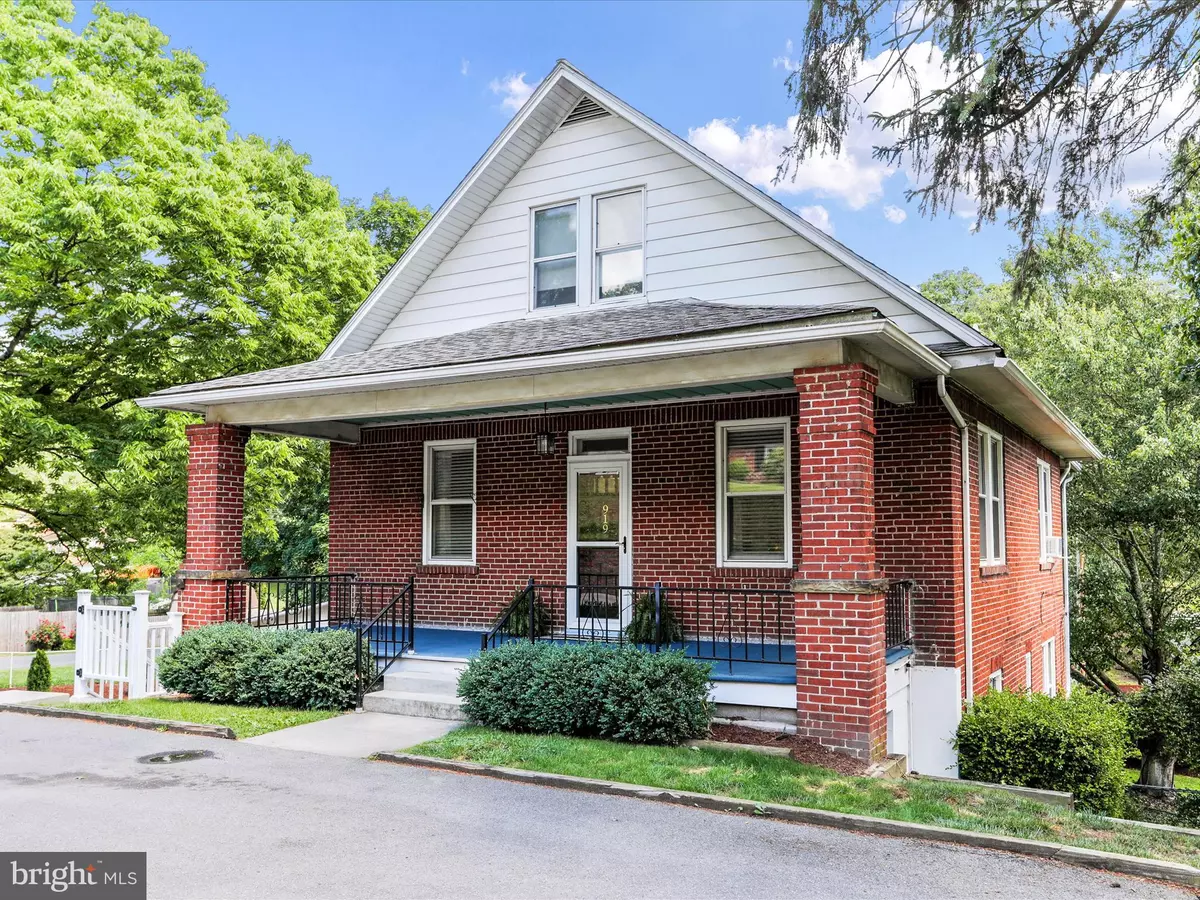$230,000
$229,777
0.1%For more information regarding the value of a property, please contact us for a free consultation.
5 Beds
3 Baths
2,174 SqFt
SOLD DATE : 07/30/2024
Key Details
Sold Price $230,000
Property Type Single Family Home
Sub Type Detached
Listing Status Sold
Purchase Type For Sale
Square Footage 2,174 sqft
Price per Sqft $105
Subdivision None Available
MLS Listing ID MDAL2009060
Sold Date 07/30/24
Style Traditional
Bedrooms 5
Full Baths 2
Half Baths 1
HOA Y/N N
Abv Grd Liv Area 1,624
Originating Board BRIGHT
Year Built 1923
Annual Tax Amount $2,187
Tax Year 2024
Lot Size 0.294 Acres
Acres 0.29
Property Description
Welcome to your dream home, which has been recently updated with excellence! This stunning 5-bedroom, 2.5-bathroom home is situated on a desirable corner lot, offering both privacy and curb appeal. As you approach, you'll be greeted by a charming front porch, perfect for relaxing and enjoying the neighborhood views. The new, expansive deck provides ample space for outdoor entertaining, while the attached yard is ideal for gardening, play, or simply unwinding in your own private oasis. Just imagine hosting friends and family right here this summer! Inside, the home boasts an inviting and functional layout, with generous living areas and plenty of natural light. The main level features freshly restored hardwood floors throughout, two comfortable bedrooms, a living room, a dining room, and the kitchen (*appliances convey*)! Just off of the kitchen is an inviting sunroom where you can sit with a cup of coffee and enjoy all seasons of the year. Turn the upper level into your own private penthouse where you can make one room a bedroom and the other an office or walk-in closet! Downstairs you'll find a primary bedroom/bathroom with a family room and kitchenette attached! You'll never have to worry about storage again, as this home's large basement-level storage room will keep your items out of sight, yet dry and safe! One more fantastic feature is a convenient workshop tucked away just underneath the front porch! All of this is located just a short drive from downtown Cumberland, LaVale, Frostburg State University, UPMC Western Maryland, and so much more! Don't miss the opportunity to own this exceptional property – a lovely blend of classic charm and modern amenities. Schedule your visit today!
Location
State MD
County Allegany
Area Ne Allegany - Allegany County (Mdal10)
Zoning R
Rooms
Other Rooms Living Room, Dining Room, Primary Bedroom, Bedroom 2, Bedroom 3, Bedroom 4, Kitchen, Family Room, Bedroom 1, Sun/Florida Room, Laundry, Storage Room, Utility Room, Workshop, Primary Bathroom, Full Bath, Half Bath
Basement Connecting Stairway, Heated, Improved, Interior Access, Outside Entrance, Windows
Main Level Bedrooms 2
Interior
Interior Features Attic, Carpet, Ceiling Fan(s), Entry Level Bedroom, Formal/Separate Dining Room, Bathroom - Stall Shower, Bathroom - Tub Shower, Window Treatments
Hot Water Natural Gas
Heating Baseboard - Hot Water
Cooling Ceiling Fan(s), Window Unit(s)
Flooring Carpet, Hardwood, Vinyl
Equipment Dishwasher, Disposal, Dryer, Freezer, Icemaker, Microwave, Oven/Range - Electric, Refrigerator, Washer
Fireplace N
Window Features Replacement
Appliance Dishwasher, Disposal, Dryer, Freezer, Icemaker, Microwave, Oven/Range - Electric, Refrigerator, Washer
Heat Source Natural Gas
Laundry Basement
Exterior
Exterior Feature Deck(s), Porch(es), Screened
Fence Chain Link
Utilities Available Cable TV Available, Phone Available
Waterfront N
Water Access N
View Trees/Woods, Mountain
Roof Type Shingle
Street Surface Black Top
Accessibility None
Porch Deck(s), Porch(es), Screened
Road Frontage City/County
Garage N
Building
Lot Description Corner, Rear Yard, Road Frontage, SideYard(s)
Story 2
Foundation Block
Sewer Public Sewer
Water Public
Architectural Style Traditional
Level or Stories 2
Additional Building Above Grade, Below Grade
Structure Type Dry Wall,Paneled Walls,Plaster Walls
New Construction N
Schools
School District Allegany County Public Schools
Others
Senior Community No
Tax ID 0135003908
Ownership Fee Simple
SqFt Source Assessor
Security Features Carbon Monoxide Detector(s),Smoke Detector
Special Listing Condition Standard
Read Less Info
Want to know what your home might be worth? Contact us for a FREE valuation!

Our team is ready to help you sell your home for the highest possible price ASAP

Bought with Crystal Culley • Berkshire Hathaway HomeServices PenFed Realty
GET MORE INFORMATION

Agent | License ID: 0787303
129 CHESTER AVE., MOORESTOWN, Jersey, 08057, United States







