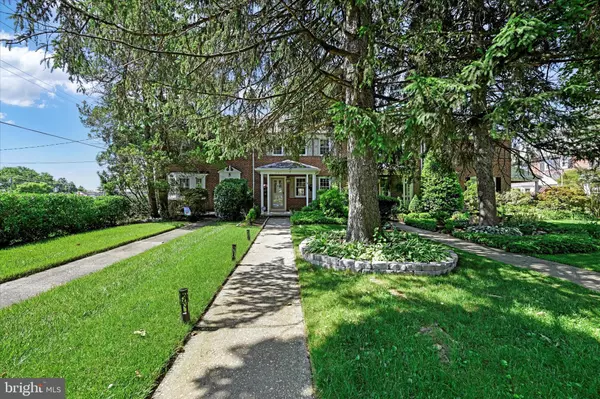$420,000
$419,000
0.2%For more information regarding the value of a property, please contact us for a free consultation.
3 Beds
2 Baths
1,515 SqFt
SOLD DATE : 07/31/2024
Key Details
Sold Price $420,000
Property Type Townhouse
Sub Type Interior Row/Townhouse
Listing Status Sold
Purchase Type For Sale
Square Footage 1,515 sqft
Price per Sqft $277
Subdivision Rodgers Forge
MLS Listing ID MDBC2096936
Sold Date 07/31/24
Style Colonial
Bedrooms 3
Full Baths 2
HOA Y/N N
Abv Grd Liv Area 1,280
Originating Board BRIGHT
Year Built 1943
Annual Tax Amount $3,351
Tax Year 2024
Lot Size 3,220 Sqft
Acres 0.07
Property Description
Get ready to experience the vibrant community of Rodgers Forge! This delightful property invites you in with its picturesque treed front yard and welcoming covered front porch. Step inside to find beautiful hardwood floors and a cozy gas fireplace in the living room. The updated kitchen features ornate glass-front cabinetry, stainless steel appliances, and a peninsula that opens to the dining room. From the dining room, a sliding door leads to a rear awning-covered porch, perfect for outdoor entertaining, overlooking a lovely backyard with a one-car garage.
The second floor features three comfortable bedrooms and a full bath. The lower level offers additional living space with a spacious family room, a bonus room/office, a second full bathroom, and a laundry area with ample storage space.
This is more than just a home; it's a lifestyle. Gather with friends for a run after work, stroll to the Rodgers Forge tot lot, enjoy a game of bowling at Stoneleigh Lanes, or grab a sweet treat at the Charmery. There is always something to do in this vibrant community.
Key updates include a gas water heater installed in 2011, Boiler 2019, washer & dryer 2023. Don’t miss the opportunity to make this charming home your own!
Location
State MD
County Baltimore
Zoning *
Rooms
Other Rooms Living Room, Dining Room, Primary Bedroom, Bedroom 2, Bedroom 3, Kitchen, Family Room, Office, Storage Room, Utility Room, Full Bath
Basement Full, Improved, Rear Entrance, Walkout Stairs
Interior
Interior Features Attic, Ceiling Fan(s), Floor Plan - Traditional, Pantry, Bathroom - Tub Shower, Wood Floors
Hot Water Natural Gas
Heating Forced Air, Baseboard - Electric
Cooling Ceiling Fan(s), Central A/C
Flooring Wood, Other, Ceramic Tile
Fireplaces Number 1
Fireplaces Type Gas/Propane
Equipment Built-In Microwave, Dishwasher, Disposal, Dryer, Exhaust Fan, Icemaker, Oven/Range - Gas, Refrigerator, Washer, Water Heater
Furnishings No
Fireplace Y
Window Features Bay/Bow
Appliance Built-In Microwave, Dishwasher, Disposal, Dryer, Exhaust Fan, Icemaker, Oven/Range - Gas, Refrigerator, Washer, Water Heater
Heat Source Natural Gas, Electric
Laundry Basement
Exterior
Exterior Feature Deck(s), Porch(es)
Garage Garage - Rear Entry
Garage Spaces 1.0
Fence Rear
Waterfront N
Water Access N
Accessibility None
Porch Deck(s), Porch(es)
Total Parking Spaces 1
Garage Y
Building
Lot Description Front Yard, Rear Yard
Story 3
Foundation Block
Sewer Public Sewer
Water Public
Architectural Style Colonial
Level or Stories 3
Additional Building Above Grade, Below Grade
New Construction N
Schools
Elementary Schools Rodgers Forge
Middle Schools Dumbarton
High Schools Towson High Law & Public Policy
School District Baltimore County Public Schools
Others
Senior Community No
Tax ID 04090910451100
Ownership Fee Simple
SqFt Source Assessor
Special Listing Condition Standard
Read Less Info
Want to know what your home might be worth? Contact us for a FREE valuation!

Our team is ready to help you sell your home for the highest possible price ASAP

Bought with Josephine A Moncure • Cummings & Co. Realtors
GET MORE INFORMATION

Agent | License ID: 0787303
129 CHESTER AVE., MOORESTOWN, Jersey, 08057, United States







