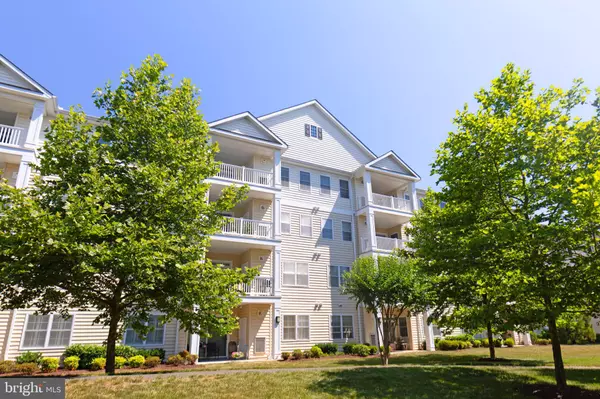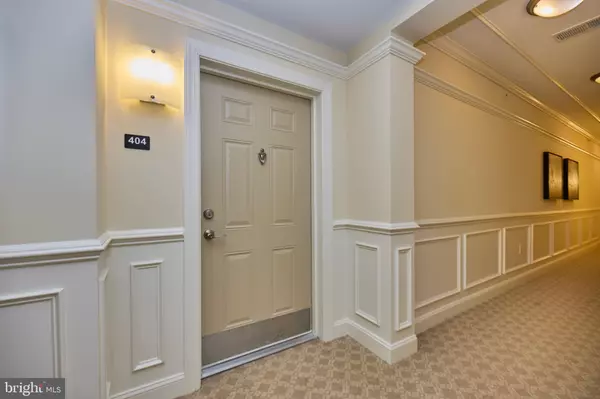$460,000
$450,000
2.2%For more information regarding the value of a property, please contact us for a free consultation.
2 Beds
2 Baths
1,499 SqFt
SOLD DATE : 07/30/2024
Key Details
Sold Price $460,000
Property Type Condo
Sub Type Condo/Co-op
Listing Status Sold
Purchase Type For Sale
Square Footage 1,499 sqft
Price per Sqft $306
Subdivision The Greenbrier Condo
MLS Listing ID VAPW2072546
Sold Date 07/30/24
Style Transitional
Bedrooms 2
Full Baths 2
Condo Fees $420/mo
HOA Fees $347/mo
HOA Y/N Y
Abv Grd Liv Area 1,499
Originating Board BRIGHT
Year Built 2016
Annual Tax Amount $3,409
Tax Year 2019
Property Description
PREMIUM PENTHOUSE UNIT! Welcome home to 15100 Heather Mill Ln #404. This gorgeous Toll Brothers' Foxfield model located in The Dogwood building in The Greenbrier II section of Regency offers a 2 bedroom, 2 bathroom with open kitchen design and additional dining room, vaulted ceiling in living room and tray ceiling in primary bedroom. The kitchen offers so much space with tons of upgrades like cabinets, granite countertops, and stainless steel appliances. The primary bedroom has carpet, a ceiling fan, two closets, and 3 windows which gives this space lots of natural light. The primary bathroom has an oversize shower with upgraded ceramic tile , double sink vanity, a large linen closet, and grab bars. The large south facing balcony with a sliding glass door leading from the living room offers beautiful views of nature plus lots of natural sunlight. This is a premium penthouse unit. Only fourth floor units can have a vaulted ceiling in the living room and tray ceiling in the primary bedroom. Plus, there is no one above you! Washer and dryer are in unit and convey. One car detached garage with automatic door opener and keypad; parking is plentiful and not assigned. Greenbrier II buildings do not require a DVCC social membership like the Greenbrier I buildings. Be sure to take a tour of the clubhouse on your way out! There is a restaurant, gym, exercise room, indoor and outdoor swimming pools, locker rooms, lighted tennis & pickleball courts, meeting rooms, hobby rooms, free lending library, and much more. There are many activities available to residents, too. And enjoy the community walking and biking trails. You also enjoy easy access to community parks, lakes, and ponds. Plus golf course memberships are available. Your future home offers an incredible location close to major commuting routes like 66 and 29 as well as shopping and dining in Gainesville at Atlas Walk or The Promenade.
Location
State VA
County Prince William
Zoning RPC
Rooms
Other Rooms Living Room, Dining Room, Primary Bedroom, Bedroom 2, Kitchen, Foyer
Main Level Bedrooms 2
Interior
Interior Features Carpet, Ceiling Fan(s), Dining Area, Floor Plan - Open, Formal/Separate Dining Room, Kitchen - Gourmet, Primary Bath(s), Walk-in Closet(s)
Hot Water Natural Gas
Heating Central
Cooling Central A/C
Equipment Built-In Microwave, Dishwasher, Disposal, Dryer, Icemaker, Refrigerator, Stainless Steel Appliances, Washer, Oven/Range - Gas
Fireplace N
Appliance Built-In Microwave, Dishwasher, Disposal, Dryer, Icemaker, Refrigerator, Stainless Steel Appliances, Washer, Oven/Range - Gas
Heat Source Natural Gas
Laundry Dryer In Unit, Washer In Unit
Exterior
Exterior Feature Balcony
Garage Garage - Front Entry, Garage Door Opener
Garage Spaces 1.0
Utilities Available Under Ground
Amenities Available Common Grounds, Community Center, Elevator, Fitness Center, Gated Community, Golf Course Membership Available, Jog/Walk Path, Pool - Indoor, Pool - Outdoor, Retirement Community, Bar/Lounge, Club House, Dining Rooms, Dog Park, Exercise Room, Hot tub, Meeting Room, Party Room, Putting Green, Sauna, Security, Tennis Courts
Waterfront N
Water Access N
View Trees/Woods
Accessibility Grab Bars Mod
Porch Balcony
Total Parking Spaces 1
Garage Y
Building
Lot Description Backs - Open Common Area
Story 1
Unit Features Garden 1 - 4 Floors
Sewer Public Sewer
Water Public
Architectural Style Transitional
Level or Stories 1
Additional Building Above Grade, Below Grade
New Construction N
Schools
Elementary Schools Alvey
Middle Schools Ronald Wilson Reagan
High Schools Battlefield
School District Prince William County Public Schools
Others
Pets Allowed Y
HOA Fee Include Cable TV,Common Area Maintenance,Ext Bldg Maint,High Speed Internet,Management,Pool(s),Recreation Facility,Road Maintenance,Security Gate,Snow Removal,Trash,Water,Broadband,Custodial Services Maintenance,Health Club,Lawn Maintenance,Reserve Funds,Sauna,Sewer
Senior Community Yes
Age Restriction 55
Tax ID 7299-72-8483.04
Ownership Condominium
Security Features Smoke Detector,Main Entrance Lock
Acceptable Financing Conventional, FHA, VA, Cash
Listing Terms Conventional, FHA, VA, Cash
Financing Conventional,FHA,VA,Cash
Special Listing Condition Standard
Pets Description Cats OK, Dogs OK
Read Less Info
Want to know what your home might be worth? Contact us for a FREE valuation!

Our team is ready to help you sell your home for the highest possible price ASAP

Bought with NON MEMBER • Non Subscribing Office
GET MORE INFORMATION

Agent | License ID: 0787303
129 CHESTER AVE., MOORESTOWN, Jersey, 08057, United States







