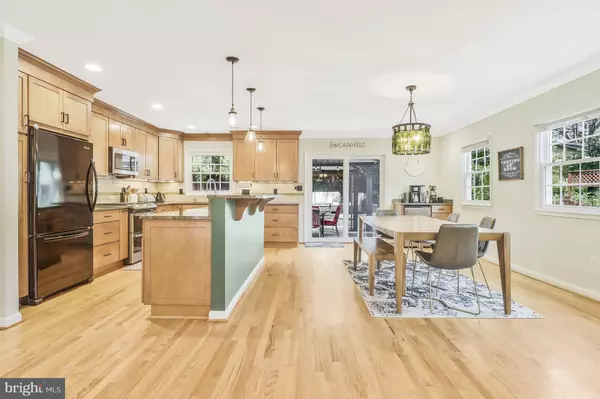$850,000
$840,000
1.2%For more information regarding the value of a property, please contact us for a free consultation.
4 Beds
3 Baths
2,454 SqFt
SOLD DATE : 08/09/2024
Key Details
Sold Price $850,000
Property Type Single Family Home
Sub Type Detached
Listing Status Sold
Purchase Type For Sale
Square Footage 2,454 sqft
Price per Sqft $346
Subdivision Riverside Estates
MLS Listing ID VAFX2188450
Sold Date 08/09/24
Style Split Foyer
Bedrooms 4
Full Baths 3
HOA Y/N N
Abv Grd Liv Area 1,654
Originating Board BRIGHT
Year Built 1964
Annual Tax Amount $8,765
Tax Year 2024
Lot Size 10,504 Sqft
Acres 0.24
Property Description
Welcome to your dream home in Riverside Estates! This beautifully renovated split foyer residence offers 2,554 sq. ft. of exquisite living space. As you step into the upper level, you'll be greeted by a stunning kitchen with an open island that flows seamlessly into the living and dining rooms—ideal for entertaining. The primary suite features a completely renovated bathroom, a 9x10" dream closet, a second walk-in closet, and a fully renovated ensuite bath with oversized sink. Two additional, generously sized bedrooms, a stylish hallway bath, and a relocated laundry closet for added convenience complete this floor. Don’t miss the hardwood floors found throughout.
The lower level is perfect for relaxation and entertainment with a cozy recreation room featuring a gas fireplace. This level also includes a fourth bedroom and a full bathroom, providing comfort and privacy for guests. The two-car garage offers ample space for vehicles and storage, while the dedicated workshop caters to all your DIY needs. Lower level includes rear walk-out stairs, complete with roof to keep the space dry.
Practicality meets luxury with an interior drainage system equipped with two sump pumps, ensuring a dry and secure home. The exterior boasts extensive hardscaping, retaining walls, and a lawn drainage system, making the fully fenced backyard an entertainer's paradise.
This Riverside Estates gem combines thoughtful and functional design, offering a perfect blend of comfort and sophistication. Don’t miss the chance to call this fully renovated property your home!
Location
State VA
County Fairfax
Zoning 130
Direction East
Rooms
Basement Connecting Stairway, Drainage System, Garage Access, Outside Entrance, Walkout Stairs, Water Proofing System, Workshop, Windows
Main Level Bedrooms 4
Interior
Interior Features Ceiling Fan(s), Window Treatments, Carpet, Combination Dining/Living, Combination Kitchen/Living, Dining Area, Floor Plan - Open, Primary Bath(s), Recessed Lighting, Stall Shower, Upgraded Countertops, Walk-in Closet(s), Wood Floors
Hot Water Natural Gas
Heating Forced Air
Cooling Central A/C
Flooring Hardwood, Carpet, Ceramic Tile
Fireplaces Number 1
Fireplaces Type Gas/Propane, Screen
Equipment Built-In Microwave, Refrigerator, Dishwasher, Disposal, Stove, Washer, Dryer
Fireplace Y
Appliance Built-In Microwave, Refrigerator, Dishwasher, Disposal, Stove, Washer, Dryer
Heat Source Natural Gas
Laundry Main Floor
Exterior
Garage Garage Door Opener
Garage Spaces 6.0
Fence Fully, Rear, Wood
Water Access N
View Trees/Woods
Roof Type Architectural Shingle
Accessibility None
Attached Garage 2
Total Parking Spaces 6
Garage Y
Building
Story 2
Foundation Other
Sewer Public Sewer
Water Public
Architectural Style Split Foyer
Level or Stories 2
Additional Building Above Grade, Below Grade
New Construction N
Schools
School District Fairfax County Public Schools
Others
Pets Allowed Y
Senior Community No
Tax ID 1014 19 0038
Ownership Fee Simple
SqFt Source Assessor
Acceptable Financing Cash, Conventional, FHA, VA
Horse Property N
Listing Terms Cash, Conventional, FHA, VA
Financing Cash,Conventional,FHA,VA
Special Listing Condition Standard
Pets Description No Pet Restrictions
Read Less Info
Want to know what your home might be worth? Contact us for a FREE valuation!

Our team is ready to help you sell your home for the highest possible price ASAP

Bought with Julia Rice • KW United
GET MORE INFORMATION

Agent | License ID: 0787303
129 CHESTER AVE., MOORESTOWN, Jersey, 08057, United States







