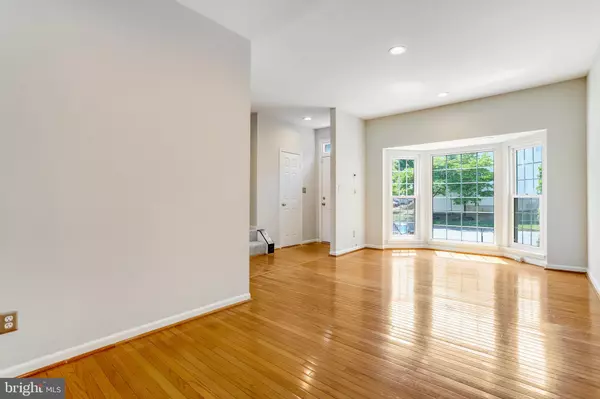$575,000
$530,000
8.5%For more information regarding the value of a property, please contact us for a free consultation.
4 Beds
4 Baths
1,768 SqFt
SOLD DATE : 08/09/2024
Key Details
Sold Price $575,000
Property Type Townhouse
Sub Type Interior Row/Townhouse
Listing Status Sold
Purchase Type For Sale
Square Footage 1,768 sqft
Price per Sqft $325
Subdivision Gunston Square
MLS Listing ID VAFX2192266
Sold Date 08/09/24
Style Colonial
Bedrooms 4
Full Baths 3
Half Baths 1
HOA Fees $132/mo
HOA Y/N Y
Abv Grd Liv Area 1,368
Originating Board BRIGHT
Year Built 1999
Annual Tax Amount $5,652
Tax Year 2024
Lot Size 1,500 Sqft
Acres 0.03
Property Description
Spacious, Move-In-Ready 4 Bedroom 3.5 Bathroom Townhome in prime Gunston Square location! Freshly painted throughout, New Carpet, New HVAC, Light-filled with newer windows, on a fantastic cul-de-sac lot! Main Level has 9Ft ceilings, Hardwood Floors, and an Eat-In-Kitchen with Granite Counters and Stainless Steel Appliances, leading to a deck perfect for gatherings and grilling. The residence level Upstairs has 3 oversize bedrooms – including 11Ft Ceilings in the Primary Bedroom, a Primary Bathroom with Soaking Tub/Separate shower, and additional storage accessed by pull-down stair. Lower level has a 4TH Bedroom, oversized Recreation/Family Room with Walk-out - to a Fenced In Garden Patio area. HOA includes mowing of Front Yard, Community Pool on Gunston Hill Lane, Tennis, Basketball, Tot Lots, More! 2 Assigned parking spaces, A+ location down the street from shopping, Lorton VRE, Ft. Belvoir, and all major commuting routes!
Location
State VA
County Fairfax
Zoning 212
Rooms
Other Rooms Living Room, Dining Room, Bedroom 2, Bedroom 3, Bedroom 4, Kitchen, Family Room, Bathroom 2, Bathroom 3, Primary Bathroom, Half Bath
Basement Connecting Stairway, Rear Entrance, Daylight, Partial, Full, Walkout Level
Interior
Interior Features Kitchen - Country, Kitchen - Table Space, Combination Dining/Living, Primary Bath(s), Wood Floors, Floor Plan - Traditional, Carpet, Kitchen - Island
Hot Water Natural Gas
Heating Forced Air
Cooling Central A/C
Flooring Hardwood, Tile/Brick, Carpet
Fireplaces Number 1
Fireplace Y
Heat Source Natural Gas
Exterior
Exterior Feature Deck(s), Patio(s)
Utilities Available Under Ground
Amenities Available Reserved/Assigned Parking, Tot Lots/Playground
Water Access N
Roof Type Asphalt
Accessibility None
Porch Deck(s), Patio(s)
Garage N
Building
Story 3
Foundation Concrete Perimeter
Sewer Public Sewer
Water Public
Architectural Style Colonial
Level or Stories 3
Additional Building Above Grade, Below Grade
New Construction N
Schools
Elementary Schools Laurel Hill
Middle Schools South County
High Schools South County
School District Fairfax County Public Schools
Others
HOA Fee Include Reserve Funds,Trash
Senior Community No
Tax ID 107-4-15-137
Ownership Fee Simple
SqFt Source Assessor
Special Listing Condition Standard
Read Less Info
Want to know what your home might be worth? Contact us for a FREE valuation!

Our team is ready to help you sell your home for the highest possible price ASAP

Bought with Hermela T Balcha • DMV Realty, INC.
GET MORE INFORMATION

Agent | License ID: 0787303
129 CHESTER AVE., MOORESTOWN, Jersey, 08057, United States







