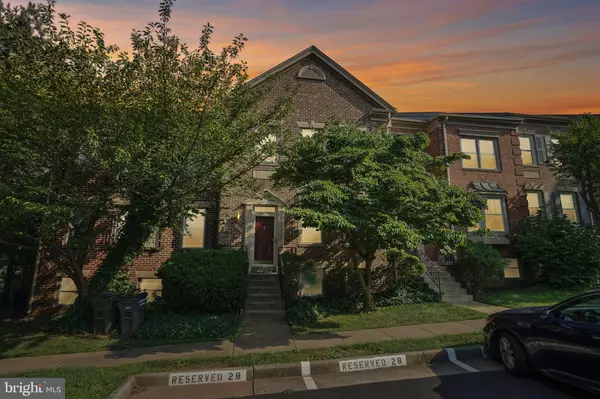$700,000
$675,000
3.7%For more information regarding the value of a property, please contact us for a free consultation.
4 Beds
4 Baths
2,755 SqFt
SOLD DATE : 08/08/2024
Key Details
Sold Price $700,000
Property Type Townhouse
Sub Type Interior Row/Townhouse
Listing Status Sold
Purchase Type For Sale
Square Footage 2,755 sqft
Price per Sqft $254
Subdivision Britford
MLS Listing ID VAFX2192250
Sold Date 08/08/24
Style Colonial
Bedrooms 4
Full Baths 3
Half Baths 1
HOA Fees $125/mo
HOA Y/N Y
Abv Grd Liv Area 1,878
Originating Board BRIGHT
Year Built 1989
Annual Tax Amount $6,384
Tax Year 2023
Lot Size 1,700 Sqft
Acres 0.04
Property Description
Welcome to 9603 Minstead Ct, nestled in the highly sought-after Britford Community in the heart of Burke, VA. This charming, move-in-ready townhome boasts three levels, four bedrooms, and 3.5 bathrooms, offering a blend of comfort, convenience, and an exceptional lifestyle. The open and inviting floor plan features a sunken living room that flows into the dining room. The spacious eat-in kitchen, adorned with warm wood cabinetry, countertops, and stainless steel appliances, provides easy access to the deck, making it perfect for entertaining.
Upstairs, you'll find 3 bedroom including an oversized primary bedroom with a walk-in closet and a large ensuite bathroom. The primary bathroom includes a separate soaker tub, a large shower, a skylight, and a quartz countertop with double sinks. Vaulted ceilings enhance the bright and airy feel of the upper level.
The fully finished, walkout lower level is a must-see! It features a large rec room with a wood-burning fireplace, a legal fourth bedroom, and a full bathroom. The large utility space includes ample storage.
French glass doors leads to a fenced private backyard.
This home is part of the top-ranked Fairfax County Public School Pyramid: Cherry Run, Sangster AAP Center, and Lake Braddock Secondary.
This location is a commuter’s dream! Situated just off Lee Chapel Rd, it offers easy access to commuter lots, VRE, Metro, bus stops, Fairfax Co Parkway, Burke Lake Rd, Braddock Rd, Ox Rd (123), I-495, and I-95. You can quickly reach GMU, Mark Center, the Pentagon, Amazon HQ2, Downtown DC, Arlington, Shirlington, Old Town Alexandria, Fort Belvoir, and more! When you're not working, enjoy the quiet neighborhood close to bike and nature trails at Lake Braddock and Burke Lake. Shop at Springfield Town Center and Fair Oaks Mall or dine at fine establishments like Mike’s American Grill. Nearby grocery stores include Whole Foods, Trader Joe's, Safeway, Aldi, and Giant. The property includes two reserved parking spots and plenty of visitor parking. Unbelievable value for the space and location! Come-and-see, fall in love, and make an offer.
Location
State VA
County Fairfax
Zoning RESIDENTIAL
Direction North
Rooms
Other Rooms Living Room, Dining Room, Primary Bedroom, Bedroom 2, Bedroom 3, Bedroom 4, Kitchen, Foyer, Recreation Room
Basement Outside Entrance, Rear Entrance, Daylight, Full, English, Fully Finished, Heated, Walkout Level, Windows
Interior
Interior Features Breakfast Area, Kitchen - Eat-In, Primary Bath(s), Window Treatments, Floor Plan - Open
Hot Water Natural Gas
Heating Central, Forced Air
Cooling Ceiling Fan(s), Central A/C
Flooring Hardwood, Laminated
Fireplaces Number 1
Fireplaces Type Screen
Equipment Washer/Dryer Hookups Only, Dishwasher, Disposal, Exhaust Fan, Extra Refrigerator/Freezer, Icemaker, Microwave, Oven/Range - Gas, Range Hood, Refrigerator, Stove
Furnishings No
Fireplace Y
Window Features Skylights
Appliance Washer/Dryer Hookups Only, Dishwasher, Disposal, Exhaust Fan, Extra Refrigerator/Freezer, Icemaker, Microwave, Oven/Range - Gas, Range Hood, Refrigerator, Stove
Heat Source Central, Natural Gas
Laundry Basement
Exterior
Exterior Feature Deck(s), Patio(s)
Garage Spaces 2.0
Parking On Site 2
Fence Rear
Waterfront N
Water Access N
View Garden/Lawn, Trees/Woods
Roof Type Asphalt
Accessibility None
Porch Deck(s), Patio(s)
Total Parking Spaces 2
Garage N
Building
Lot Description Trees/Wooded, Cul-de-sac
Story 3
Foundation Other
Sewer Public Sewer
Water Public
Architectural Style Colonial
Level or Stories 3
Additional Building Above Grade, Below Grade
Structure Type 9'+ Ceilings,Cathedral Ceilings,Vaulted Ceilings
New Construction N
Schools
Elementary Schools Cherry Run
Middle Schools Lake Braddock Secondary School
High Schools Lake Braddock
School District Fairfax County Public Schools
Others
Senior Community No
Tax ID 0881 24 0027
Ownership Fee Simple
SqFt Source Estimated
Security Features Smoke Detector
Acceptable Financing Conventional, VA, FHA
Horse Property N
Listing Terms Conventional, VA, FHA
Financing Conventional,VA,FHA
Special Listing Condition Standard
Read Less Info
Want to know what your home might be worth? Contact us for a FREE valuation!

Our team is ready to help you sell your home for the highest possible price ASAP

Bought with Adam Khan • Compass
GET MORE INFORMATION

Agent | License ID: 0787303
129 CHESTER AVE., MOORESTOWN, Jersey, 08057, United States







