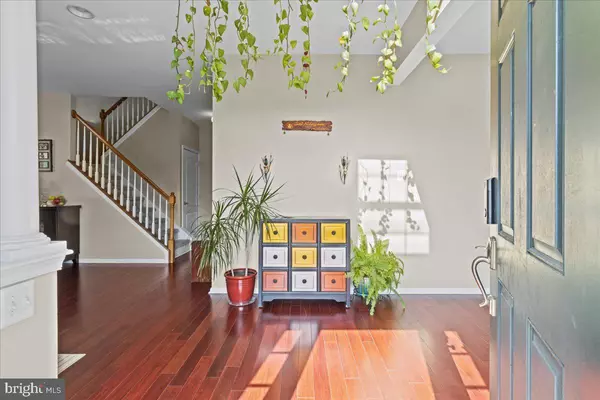$600,000
$540,000
11.1%For more information regarding the value of a property, please contact us for a free consultation.
3 Beds
4 Baths
3,031 SqFt
SOLD DATE : 08/09/2024
Key Details
Sold Price $600,000
Property Type Townhouse
Sub Type End of Row/Townhouse
Listing Status Sold
Purchase Type For Sale
Square Footage 3,031 sqft
Price per Sqft $197
Subdivision Rancocas Pointe
MLS Listing ID NJBL2066288
Sold Date 08/09/24
Style Traditional
Bedrooms 3
Full Baths 2
Half Baths 2
HOA Fees $84/mo
HOA Y/N Y
Abv Grd Liv Area 3,031
Originating Board BRIGHT
Year Built 2004
Annual Tax Amount $9,317
Tax Year 2023
Lot Size 8,230 Sqft
Acres 0.19
Property Description
***Received multiple offers. Please submit best and final by 6/9 Sunday 1 PM***.
Welcome to the largest (Stonington) model and end unit townhome in desirable Rancocas Pointe community of Mount Laurel. This is a ready to move in and meticulously maintained property with 3031 square feet of living space. This large townhome features 3 large bedrooms and 2 full/2 half baths, tastefully finished walkout basement, spacious deck and patio. Upon entering, you will be greeted with elegant and beautiful hardwood floors, guest and dining space. Step inside to discover living space featuring great room with 20 feet high cathedral ceilings, gas fireplace. Oversized kitchen is a chef's delight, equipped with upgraded Quartz countertops, upgraded stainless steel appliance package, custom cherrywood 42 inch cabinetry. Step through the sliding doors to beautiful patio backed to the woods! Second floor is a family retreat, featuring spacious master bedroom with walk in closet, a bath with a soaking tub, and a glass-enclosed shower. Second floor has 2 more spacious bedrooms with another full bath, spacious closets. Laundry is conveniently located upstairs. This property is opposite to the tennis, pickle ball and walking track making it convenient for your active life style. For families with young kids, community has a newly renovated kids playing area!
This spectacular townhouse offers a large open concept walkout basement ideal for entertainment, home gym, or additional family area. In addition, a large unfinished storage area provides plenty of space for storage. Attached one-car garage and a large driveway adds convenience HOA takes care of lawn and snow removal making it a worry free living. Strategically located near I295 and very close to Shopping, Groceries, Restaurants. Other upgrades and features makes it a must see and value to own, Whole house water softener system, Reverse osmosis system,Whole house humidifier, Whole house recessed lights, Security system with motion and door sensors.
Location
State NJ
County Burlington
Area Mount Laurel Twp (20324)
Zoning RESIDENTIAL
Rooms
Basement Fully Finished
Interior
Interior Features Breakfast Area, Carpet, Ceiling Fan(s), Crown Moldings, Dining Area, Floor Plan - Open, Kitchen - Efficiency, Pantry, Laundry Chute, Recessed Lighting
Hot Water Electric
Heating Central
Cooling Central A/C
Fireplaces Number 1
Equipment Built-In Range, Built-In Microwave, Cooktop, Dishwasher
Fireplace Y
Appliance Built-In Range, Built-In Microwave, Cooktop, Dishwasher
Heat Source Natural Gas
Exterior
Garage Garage - Front Entry
Garage Spaces 1.0
Waterfront N
Water Access N
Roof Type Asphalt
Accessibility Other
Attached Garage 1
Total Parking Spaces 1
Garage Y
Building
Story 2
Foundation Concrete Perimeter
Sewer Public Sewer
Water Public
Architectural Style Traditional
Level or Stories 2
Additional Building Above Grade
New Construction N
Schools
School District Mount Laurel Township Public Schools
Others
Senior Community No
Tax ID 24-00111 01-00032
Ownership Fee Simple
SqFt Source Estimated
Special Listing Condition Standard
Read Less Info
Want to know what your home might be worth? Contact us for a FREE valuation!

Our team is ready to help you sell your home for the highest possible price ASAP

Bought with sai S kondraju • HomeSmart First Advantage Realty
GET MORE INFORMATION

Agent | License ID: 0787303
129 CHESTER AVE., MOORESTOWN, Jersey, 08057, United States







