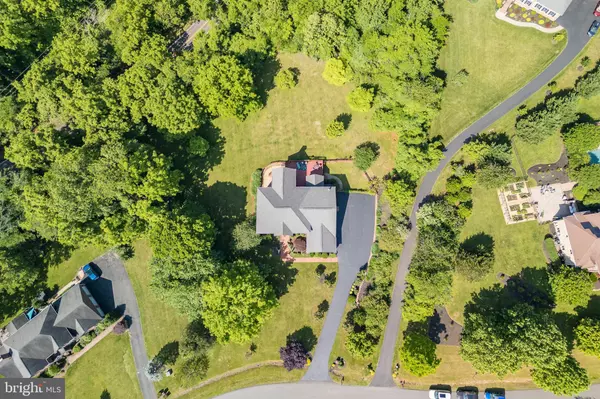$900,000
$900,000
For more information regarding the value of a property, please contact us for a free consultation.
5 Beds
5 Baths
6,343 SqFt
SOLD DATE : 08/22/2024
Key Details
Sold Price $900,000
Property Type Single Family Home
Sub Type Detached
Listing Status Sold
Purchase Type For Sale
Square Footage 6,343 sqft
Price per Sqft $141
Subdivision Waterloo North
MLS Listing ID VAFQ2012638
Sold Date 08/22/24
Style Colonial
Bedrooms 5
Full Baths 4
Half Baths 1
HOA Fees $36/ann
HOA Y/N Y
Abv Grd Liv Area 4,297
Originating Board BRIGHT
Year Built 1996
Annual Tax Amount $7,140
Tax Year 2022
Lot Size 1.955 Acres
Acres 1.96
Property Description
3D Tour Attached*ALL BRICK Estate on almost 2 ACRES*3 Car side load Garage*OVER 6,000 TOTAL Sq Ft*Sought after community of Waterloo North in Historic Warrenton*MAIN LEVEL presents GLEAMING sand-in place HARDWOOD FLOORING*Kitchen is enormous and complimented with STAINLESS STEEL appliances/CHERRY CABINETS/CERAMIC TILE/GRANITE COUNTERTOPS*Walk out from the Kitchen to the Deck and Screened Porch to enjoy the Great Views*FANTASTIC views from the GREAT ROOM w/Floor to Ceiling Brick Fireplace*LARGE Private Study*UPPER LEVEL is ideally designed with all Bedrooms at each corner*The ENORMOUS Primary Suite offers multiple closets and sitting room*Primary Luxury Bath has tile flooring/Separate Tub and Shower/double Vanities*En Suite Bedroom is SPACIOUS w/Private Bath*Oversized 3rd and 4th Bedrooms share a Buddy Bath*Walk- out LOWER LEVEL has multiple rooms including a FULL Kitchen/Lower Level Family Room w/Fireplace/Game Room/Media Room and Bonus Room which can be used as a Bedroom AND a FULL BATH*Almost 2 acres of sprawling green space*Fenced in area for pets*Stunning blooms in the Spring and vibrant color changes in the Fall*Cherry/Dogwoods/Crepe Myrtle trees joins the MANY mature landscaping features throughout the property*ROOF (approx 2017), HWH (2019), Appliances (2023), HVAC's (approx 2010), Main and Lower Level Carpeting (brand NEW)*Walking distance to Fauquier HS/Warrenton Aquatic and Recreational Center*Grocery store and close to OLD TOWN WARRENTON*IMMEDIATE DELIVERY
Location
State VA
County Fauquier
Zoning RA R1
Rooms
Other Rooms Primary Bedroom, Game Room, Family Room, 2nd Stry Fam Rm, Study, In-Law/auPair/Suite, Laundry, Storage Room
Basement Other
Interior
Interior Features Family Room Off Kitchen, Breakfast Area, Kitchen - Country, Kitchen - Island, Kitchen - Table Space, Dining Area, 2nd Kitchen, Built-Ins, Window Treatments, Primary Bath(s), Wood Floors, WhirlPool/HotTub, Floor Plan - Open
Hot Water Natural Gas
Heating Forced Air, Zoned
Cooling Central A/C, Zoned
Flooring Hardwood, Carpet
Fireplaces Number 2
Equipment Dishwasher, Disposal, Exhaust Fan, Icemaker, Microwave, Refrigerator, Stove, Cooktop
Fireplace Y
Window Features Double Pane,Palladian,Screens
Appliance Dishwasher, Disposal, Exhaust Fan, Icemaker, Microwave, Refrigerator, Stove, Cooktop
Heat Source Natural Gas
Exterior
Exterior Feature Deck(s), Patio(s), Screened, Porch(es)
Garage Garage Door Opener
Garage Spaces 3.0
Utilities Available Cable TV Available
Water Access N
Roof Type Fiberglass
Accessibility Doors - Swing In
Porch Deck(s), Patio(s), Screened, Porch(es)
Road Frontage City/County
Attached Garage 3
Total Parking Spaces 3
Garage Y
Building
Lot Description Backs to Trees, Landscaping, Rear Yard
Story 3
Foundation Block
Sewer On Site Septic
Water Public
Architectural Style Colonial
Level or Stories 3
Additional Building Above Grade, Below Grade
Structure Type 9'+ Ceilings,2 Story Ceilings
New Construction N
Schools
Elementary Schools James G. Brumfield
Middle Schools Wc Taylor
High Schools Fauquier
School District Fauquier County Public Schools
Others
Senior Community No
Tax ID 6974-47-9217
Ownership Fee Simple
SqFt Source Estimated
Special Listing Condition Standard
Read Less Info
Want to know what your home might be worth? Contact us for a FREE valuation!

Our team is ready to help you sell your home for the highest possible price ASAP

Bought with Andrew Morgan Piccione • Pearson Smith Realty, LLC
GET MORE INFORMATION

Agent | License ID: 0787303
129 CHESTER AVE., MOORESTOWN, Jersey, 08057, United States







