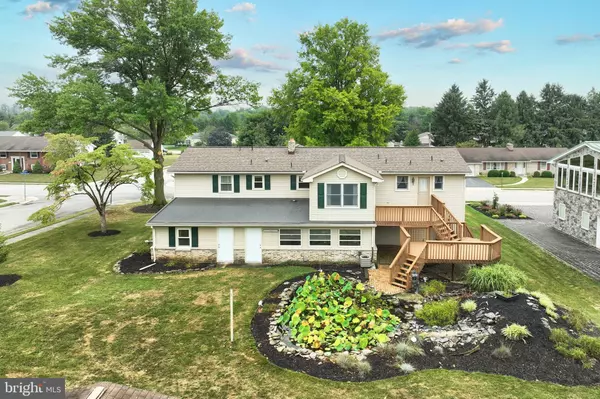$350,000
$345,900
1.2%For more information regarding the value of a property, please contact us for a free consultation.
4 Beds
3 Baths
2,934 SqFt
SOLD DATE : 08/23/2024
Key Details
Sold Price $350,000
Property Type Single Family Home
Sub Type Detached
Listing Status Sold
Purchase Type For Sale
Square Footage 2,934 sqft
Price per Sqft $119
Subdivision Spring Forge
MLS Listing ID PAYK2066460
Sold Date 08/23/24
Style Bi-level,Traditional,Dwelling w/Separate Living Area
Bedrooms 4
Full Baths 2
Half Baths 1
HOA Y/N N
Abv Grd Liv Area 1,860
Originating Board BRIGHT
Year Built 1970
Annual Tax Amount $6,452
Tax Year 2024
Lot Size 0.379 Acres
Acres 0.38
Lot Dimensions 17'x71'x156'x89'x149'
Property Description
Welcome to this versatile and charming property, perfectly designed for both comfortable living and entertaining. Situated on a desirable corner lot, this home features a separate living quarter with an open concept layout. A separate entrance for the in law quarters opens into a large gathering space or come up the steps to the main level, you’ll find a modern kitchen seamlessly connected to the living room, a private bedroom, and a shower bath—ideal for guests or extended family.
The main home boasts three inviting bedrooms and a full bath, along with a cozy living room and a dining area that flows effortlessly onto a two-level deck—perfect for outdoor gatherings. The efficiency kitchen on the main level ensures convenience for everyday meals.
Downstairs, discover a spacious family room with a gas log fireplace, built-in shelves, and a beamed ceiling. An adjacent sunroom opens up to a serene patio and a picturesque pond adorned with water lilies and a playful frog. The lower level also includes a convenient half bath in the laundry room, a storage room with shelving, and an oversized two-car garage with automatic openers. Buyers will enjoy the 2023 improvements the seller replaced the roof with 50 year architectural shingles and replaced the HVAC system in the main house.
Located within walking distance to shopping and restaurants, this property combines a prime location with exceptional functionality and style. Don’t miss the opportunity to make this unique home yours!
Location
State PA
County York
Area Spring Grove Boro (15285)
Zoning RESIDENTIAL
Direction South
Rooms
Other Rooms Living Room, Dining Room, Bedroom 2, Bedroom 3, Kitchen, Family Room, Bedroom 1, Sun/Florida Room, Laundry, Storage Room
Basement Daylight, Partial, Full, Outside Entrance, Partially Finished, Walkout Level, Connecting Stairway, Heated, Improved, Interior Access, Rear Entrance, Windows
Main Level Bedrooms 4
Interior
Interior Features 2nd Kitchen, Additional Stairway, Attic, Carpet, Floor Plan - Traditional, Kitchen - Efficiency, Window Treatments, Ceiling Fan(s), Chair Railings, Exposed Beams, Laundry Chute, Bathroom - Stall Shower
Hot Water Natural Gas
Heating Baseboard - Electric, Baseboard - Hot Water, Forced Air
Cooling Central A/C, Ceiling Fan(s)
Flooring Carpet, Ceramic Tile, Hardwood
Fireplaces Number 1
Fireplaces Type Brick, Gas/Propane
Equipment Built-In Microwave, Built-In Range, Cooktop, Dishwasher, Dryer, Dryer - Electric, Oven - Wall, Refrigerator, Washer, Water Heater
Furnishings No
Fireplace Y
Window Features Casement,Double Pane,Double Hung,Insulated
Appliance Built-In Microwave, Built-In Range, Cooktop, Dishwasher, Dryer, Dryer - Electric, Oven - Wall, Refrigerator, Washer, Water Heater
Heat Source Natural Gas
Laundry Washer In Unit, Dryer In Unit
Exterior
Exterior Feature Deck(s), Patio(s)
Garage Additional Storage Area, Basement Garage, Built In, Garage - Front Entry, Garage Door Opener, Inside Access, Oversized
Garage Spaces 6.0
Utilities Available Cable TV, Phone Available
Waterfront N
Water Access N
View Garden/Lawn, Street
Roof Type Architectural Shingle,Fiberglass
Street Surface Black Top
Accessibility None
Porch Deck(s), Patio(s)
Road Frontage Boro/Township
Attached Garage 2
Total Parking Spaces 6
Garage Y
Building
Lot Description Corner, Front Yard, Irregular, Level, Pond, Rear Yard, Road Frontage, SideYard(s)
Story 2
Foundation Block
Sewer Public Sewer
Water Public
Architectural Style Bi-level, Traditional, Dwelling w/Separate Living Area
Level or Stories 2
Additional Building Above Grade, Below Grade
Structure Type Dry Wall
New Construction N
Schools
School District Spring Grove Area
Others
Senior Community No
Tax ID 85-000-03-0020-00-00000
Ownership Fee Simple
SqFt Source Assessor
Security Features Smoke Detector
Acceptable Financing Cash, Conventional, FHA, VA
Horse Property N
Listing Terms Cash, Conventional, FHA, VA
Financing Cash,Conventional,FHA,VA
Special Listing Condition Standard
Read Less Info
Want to know what your home might be worth? Contact us for a FREE valuation!

Our team is ready to help you sell your home for the highest possible price ASAP

Bought with Brittany Dalton • House Broker Realty LLC
GET MORE INFORMATION

Agent | License ID: 0787303
129 CHESTER AVE., MOORESTOWN, Jersey, 08057, United States







