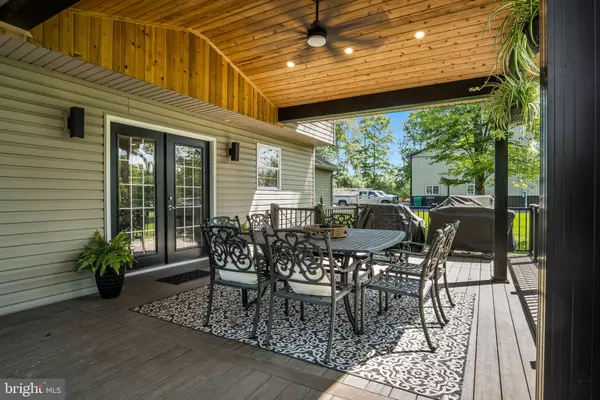$1,000,000
$1,199,999
16.7%For more information regarding the value of a property, please contact us for a free consultation.
5 Beds
4 Baths
3,800 SqFt
SOLD DATE : 08/28/2024
Key Details
Sold Price $1,000,000
Property Type Single Family Home
Sub Type Detached
Listing Status Sold
Purchase Type For Sale
Square Footage 3,800 sqft
Price per Sqft $263
Subdivision None Available
MLS Listing ID PADA2034526
Sold Date 08/28/24
Style Traditional
Bedrooms 5
Full Baths 2
Half Baths 2
HOA Y/N N
Abv Grd Liv Area 2,800
Originating Board BRIGHT
Year Built 2014
Annual Tax Amount $8,561
Tax Year 2022
Lot Size 10.324 Acres
Acres 10.32
Property Description
*An abundance of interest and went under contract twice. However, buyer's financing fell through.*
Welcome to 3207 Hill Road, overseeing the beautiful farm fields of Elizabethtown.
This farmette sits on 10.5 acres of land. This home is one of a kind & has been meticulously cared for
And renovated with love, by a young family.
This home features 5 bedrooms, two of which have walk in closets, 2 full baths, 2 half baths, a brand new finished basement coming in at 3,800 total sq feet. This is a turn - key home, with a brand new master bath, custom built ins, open floor plan, modern kitchen, custom shelving in the laundry room & bathrooms, a fireplace on the first floor, and a fireplace and built in shelves in a walkout basement. The basement has massive windows, features a full in home gym, and has a sliding barn door leading to storage.
The sun sets beautifully and shines through the home, theres a vaulted entrance, neighboring a formal dining place and main floor office or - play room.
Enjoy your morning coffee from the massive azek deck, with a reverse gable- overseeing the 10 acres of land. The land offers a variety of perfectly groomed front yard, back yard, and a wooded lot used for hunting and all things outdoors.
It has a one of a kind - custom pole building spanning 4,800 sq feet, heated, air conditioned, & completely finished, with an incredible 400 square foot modern office space, with a half bathroom. There are 3 custom 14X14 custom doors, and two side 10X10 doors. This pole barn has a custom lift, 7 inch thick floors, on its own 200amp electrical service. Store anything your heart desires. A true 80X60x16 oasis.
This house down has been upgraded inside and out, all new lighting, accent walls, a brand new septic system, water systems installed by HQ water solutions, and all shelves were custom built by local businesses. It is protected by a gated entrance and two fully grown tree lines.
If you’re seeking small touches- this home has that + more.
You don’t want to miss this property. It’s one of one in Elizabethtown.
Location
State PA
County Dauphin
Area Conewago Twp (14022)
Zoning RESIDENTIAL
Rooms
Basement Full, Fully Finished, Heated, Walkout Level
Interior
Interior Features Combination Kitchen/Living, Dining Area, Family Room Off Kitchen, Floor Plan - Open, Formal/Separate Dining Room, Primary Bath(s), Walk-in Closet(s), Water Treat System
Hot Water Propane
Heating Forced Air
Cooling Central A/C
Fireplaces Number 1
Equipment Stainless Steel Appliances
Fireplace Y
Appliance Stainless Steel Appliances
Heat Source Propane - Owned
Laundry Main Floor
Exterior
Exterior Feature Deck(s), Porch(es)
Garage Garage - Rear Entry, Oversized, Garage - Side Entry
Garage Spaces 20.0
Waterfront N
Water Access N
View Trees/Woods
Accessibility None
Porch Deck(s), Porch(es)
Total Parking Spaces 20
Garage Y
Building
Lot Description Additional Lot(s), Adjoins - Open Space, Cleared, Landscaping, Level, Partly Wooded, Secluded, Trees/Wooded
Story 2
Foundation Block
Sewer On Site Septic
Water Well
Architectural Style Traditional
Level or Stories 2
Additional Building Above Grade, Below Grade
New Construction N
Schools
High Schools Lower Dauphin
School District Lower Dauphin
Others
Senior Community No
Tax ID 22-018-043-000-0000
Ownership Fee Simple
SqFt Source Assessor
Acceptable Financing Cash, Conventional, FHA, VA
Listing Terms Cash, Conventional, FHA, VA
Financing Cash,Conventional,FHA,VA
Special Listing Condition Standard
Read Less Info
Want to know what your home might be worth? Contact us for a FREE valuation!

Our team is ready to help you sell your home for the highest possible price ASAP

Bought with DAMARIS RODRIGUEZ • Keller Williams of Central PA
GET MORE INFORMATION

Agent | License ID: 0787303
129 CHESTER AVE., MOORESTOWN, Jersey, 08057, United States







