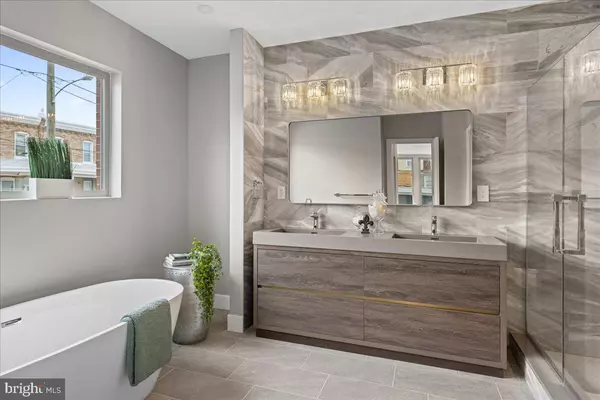$860,000
$899,900
4.4%For more information regarding the value of a property, please contact us for a free consultation.
4 Beds
4 Baths
3,200 SqFt
SOLD DATE : 08/29/2024
Key Details
Sold Price $860,000
Property Type Single Family Home
Sub Type Twin/Semi-Detached
Listing Status Sold
Purchase Type For Sale
Square Footage 3,200 sqft
Price per Sqft $268
Subdivision Manayunk
MLS Listing ID PAPH2316918
Sold Date 08/29/24
Style Contemporary,Straight Thru
Bedrooms 4
Full Baths 4
HOA Y/N N
Abv Grd Liv Area 3,200
Originating Board BRIGHT
Year Built 2023
Annual Tax Amount $2,023
Tax Year 2023
Lot Size 2,905 Sqft
Acres 0.07
Property Description
Welcome to 231 Shurs Lane – a four bedroom, four full bathroom 3,250 SF new construction home nestled in the hills of Manayunk. Featuring a warm, calm, and sophisticated design, this home is a short walk to Main Street and the Wissahickon/ Manayunk train stations. This sophisticated city home features large, dramatic windows flooding the home with natural light, four unique outdoor spaces including a roof-top deck with stunning panoramic views, and a coveted, 100% 10-year FULL tax abatement.
Enter your residence through an eight-foot frosted glass door into a spacious foyer followed by the first level living area perfect for a bedroom, media room, or home office. The first level opens to a rear patio and features a full bathroom with stunning textured wall tile. Begin your ascent to the second level which includes a spacious living room with floor-to-ceiling windows, dining area, and sleek chef’s kitchen. The kitchen epitomizes sophistication and functionality: elegant Calacatta quartz rests on the two-tone light walnut and white cabinetry, seamlessly blending with the stainless-steel appliances. Walk past your waterfall island to find two pantry closets, a bar area with additional cabinetry, and sliding glass doors to a large rear deck.
All bedrooms and bathrooms are an extension of the meticulously designed living spaces. Each bedroom features white oak flooring, spacious closets, and large layouts. Additionally, each bathroom features Grohe shower systems and custom tile work. The third level features two bedrooms and two full bathrooms displaying contemporary floating vanities. Further, the entire fourth level boasts a lavish primary-suite oasis, showcasing two custom walk-in closets and wall-to-wall windows with balcony access. The pinnacle of the home’s relaxation rests in the luxurious spa-like bathroom that has a stunning double vanity, soaking tub, and spectacular walk-in shower. Directly beside the primary suite is a custom wet bar featuring built-in cabinetry and beverage center ideal for morning coffee or evening cocktails on your rooftop deck that offers sweeping views and sunsets of the magnificent Manayunk landscape.
Love to host? Transform the kitchen, living room, and roof-deck space into your ideal social scene by turning up the surround sound speakers on your smartphone. Several additional key home features include dual-zone central air, custom closets throughout, and driveway parking. Overall, this home is an entertainer’s dream complete with high ceilings and open, bright layouts. This perfect, walkable Manayunk location offers convenient access to the I-76 and Route 1, Center City, and the surrounding suburbs.
Book your appointment today to step-in and experience a residence that encompasses sophistication, comfort, and refinement – 231 Shurs Lane is a home for those truly looking for something different.
Location
State PA
County Philadelphia
Area 19128 (19128)
Zoning RES
Rooms
Main Level Bedrooms 1
Interior
Hot Water Natural Gas
Heating Forced Air
Cooling Central A/C
Fireplace N
Heat Source Natural Gas
Exterior
Garage Spaces 2.0
Utilities Available None
Waterfront N
Water Access N
Accessibility None
Total Parking Spaces 2
Garage N
Building
Story 3
Foundation Slab
Sewer Public Sewer
Water Other
Architectural Style Contemporary, Straight Thru
Level or Stories 3
Additional Building Above Grade, Below Grade
New Construction Y
Schools
School District The School District Of Philadelphia
Others
Senior Community No
Tax ID 10 YR FULL TAX ABATEMENT
Ownership Fee Simple
SqFt Source Estimated
Horse Property N
Special Listing Condition Standard
Read Less Info
Want to know what your home might be worth? Contact us for a FREE valuation!

Our team is ready to help you sell your home for the highest possible price ASAP

Bought with Lindsay Sara Neuman • Compass RE
GET MORE INFORMATION

Agent | License ID: 0787303
129 CHESTER AVE., MOORESTOWN, Jersey, 08057, United States







