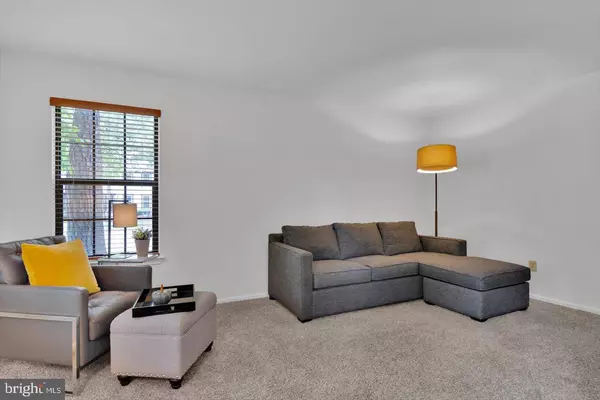$540,000
$519,900
3.9%For more information regarding the value of a property, please contact us for a free consultation.
4 Beds
3 Baths
2,745 SqFt
SOLD DATE : 09/05/2024
Key Details
Sold Price $540,000
Property Type Single Family Home
Sub Type Detached
Listing Status Sold
Purchase Type For Sale
Square Footage 2,745 sqft
Price per Sqft $196
Subdivision Kings Grant
MLS Listing ID NJBL2069018
Sold Date 09/05/24
Style Colonial
Bedrooms 4
Full Baths 2
Half Baths 1
HOA Fees $32/ann
HOA Y/N Y
Abv Grd Liv Area 2,745
Originating Board BRIGHT
Year Built 1989
Annual Tax Amount $10,631
Tax Year 2023
Lot Size 0.270 Acres
Acres 0.27
Lot Dimensions 0.00 x 0.00
Property Sub-Type Detached
Property Description
Welcome home to this stunning, brick front home. Located on one of the most sought-after streets in Kings Grant, you will be wowed by the generous space in this property. (2745 square feet) Set on almost 1/3 of an acre, this corner lot is spacious and offers a fully fenced back yard. As you step inside, you are greeted by a lovely 2 story foyer which offers an abundance of natural light. The remodeled kitchen boasts newer cabinetry and stainless-steel appliances. This room is open to the large family room featuring a rich brick fireplace and wood laminate flooring. As an added bonus, the property offers a generous sized 2nd family room addition providing extra space for entertaining or relaxation. Do not miss the screened in porch overlooking the serene outdoor space. The home has been well-maintained by the original owners. Numerous upgrades include; fresh paint throughout, replacement roof, HVAC and windows (Heater is 2 years). The oversized garage provides ample space for 2 cars and all your extra storage needs. Kings Grant offers a community pool, hiking trails, lakes, tot lots, a clubhouse, tennis & basketball courts, volleyball and a roller hockey rink. Hurry, this one will not last!
Location
State NJ
County Burlington
Area Evesham Twp (20313)
Zoning RD-1
Rooms
Main Level Bedrooms 4
Interior
Interior Features Attic, Ceiling Fan(s), Dining Area, Family Room Off Kitchen, Floor Plan - Traditional, Kitchen - Eat-In, Efficiency, Pantry, Bathroom - Soaking Tub, Bathroom - Stall Shower, Wainscotting, Walk-in Closet(s)
Hot Water Natural Gas
Heating Forced Air
Cooling Central A/C
Flooring Laminated, Tile/Brick, Carpet
Fireplaces Number 1
Fireplaces Type Wood
Equipment Built-In Microwave, Built-In Range, Dishwasher, Disposal, Energy Efficient Appliances, Oven/Range - Electric, Refrigerator, Stainless Steel Appliances, Washer, Dryer - Electric
Fireplace Y
Window Features Replacement
Appliance Built-In Microwave, Built-In Range, Dishwasher, Disposal, Energy Efficient Appliances, Oven/Range - Electric, Refrigerator, Stainless Steel Appliances, Washer, Dryer - Electric
Heat Source Natural Gas
Laundry Main Floor
Exterior
Parking Features Inside Access, Additional Storage Area, Oversized
Garage Spaces 2.0
Fence Fully
Utilities Available Natural Gas Available, Under Ground
Water Access N
View Trees/Woods
Accessibility None
Attached Garage 2
Total Parking Spaces 2
Garage Y
Building
Lot Description Corner, Level, Partly Wooded
Story 2
Foundation Crawl Space
Sewer Public Sewer
Water Public
Architectural Style Colonial
Level or Stories 2
Additional Building Above Grade, Below Grade
New Construction N
Schools
Elementary Schools Richard L. Rice School
Middle Schools Marlton Middle M.S.
High Schools Cherokee H.S.
School District Evesham Township
Others
HOA Fee Include Common Area Maintenance,Pool(s)
Senior Community No
Tax ID 13-00052 20-00018
Ownership Fee Simple
SqFt Source Assessor
Acceptable Financing Cash, Conventional, FHA, VA
Listing Terms Cash, Conventional, FHA, VA
Financing Cash,Conventional,FHA,VA
Special Listing Condition Standard
Read Less Info
Want to know what your home might be worth? Contact us for a FREE valuation!

Our team is ready to help you sell your home for the highest possible price ASAP

Bought with NON MEMBER • Non Subscribing Office
GET MORE INFORMATION
Agent | License ID: 0787303
129 CHESTER AVE., MOORESTOWN, Jersey, 08057, United States







