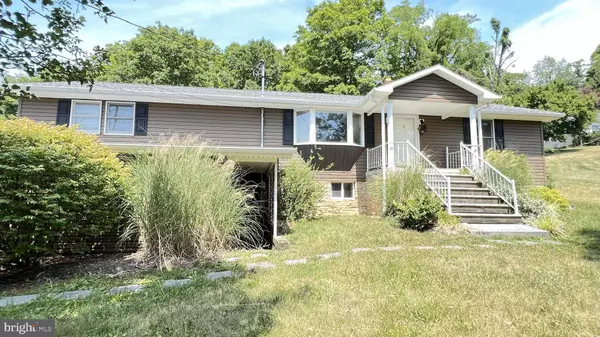$285,000
$289,900
1.7%For more information regarding the value of a property, please contact us for a free consultation.
4 Beds
3 Baths
1,508 SqFt
SOLD DATE : 09/13/2024
Key Details
Sold Price $285,000
Property Type Single Family Home
Sub Type Detached
Listing Status Sold
Purchase Type For Sale
Square Footage 1,508 sqft
Price per Sqft $188
Subdivision None Available
MLS Listing ID MDAL2009424
Sold Date 09/13/24
Style Ranch/Rambler
Bedrooms 4
Full Baths 2
Half Baths 1
HOA Y/N N
Abv Grd Liv Area 1,508
Originating Board BRIGHT
Year Built 1962
Annual Tax Amount $1,736
Tax Year 2024
Lot Size 2.590 Acres
Acres 2.59
Property Description
THIS HOME HAS A LOT OT OFFER! IT HAS A BEAUTIFULLY UPDATED SLEEK KIT THAT ANY COOK WOULD LOVE FROM THE SUNWAY TILE TO THE SKILIGHT FOR AN ABUNDANCE OF LIGHT - THIS HOME HAS A GREAT FLOOR PLAN FOR ENTERTAINING - ENJOY THE OPEN FEEL OF THE LG DIN AREA AND LIV RM OR TAKE THE PARTY OUTSIDE AND ENJOY THE SHADE OF THE COVERED CONCRETE PATIO OR THE SUN ON THE LG DECK - PRIMARY BDRM SUITE OFFERS A FULL BATH WITH DOUBLE VANITY - CERAMIC SHOWER AND WALK IN CLOSET - HARDWOOD FLRS IN LIV RM AND ALL MAIN LEVEL BDRMS - OPEN STAIRCASE LEADS TO PLENTY OF ADDITIONAL LIVING SPACE IN THR LOWER LEVEL INCLUDING A 4TH BDRM WITH WALK IN LCOSET - 1/2 BATH - FAM RM AND GAME ROOM/REC RM - ONE CAR ATTACHED GARAGE - DETACHED GARAGE OR DREAM WORKSHOP WITH WOODBURMER AND HEAT - EXTRA STORAGE ABOVE GARAGE AND A SHED FOR EVEN MORE STORAGE - ALL THIS ON 2.6 ACRES BACKING TO THE WOODS
Location
State MD
County Allegany
Area Ne Allegany - Allegany County (Mdal10)
Zoning RESID
Rooms
Other Rooms Living Room, Dining Room, Primary Bedroom, Bedroom 2, Bedroom 3, Bedroom 4, Kitchen, Family Room, Recreation Room, Utility Room
Basement Full, Garage Access, Outside Entrance, Walkout Level, Connecting Stairway, Heated, Improved, Windows
Main Level Bedrooms 3
Interior
Interior Features Attic, Bar, Breakfast Area, Dining Area, Entry Level Bedroom, Skylight(s), Stove - Wood, Walk-in Closet(s), Ceiling Fan(s), Bathroom - Stall Shower, Wood Floors
Hot Water Natural Gas
Heating Baseboard - Hot Water
Cooling Central A/C
Equipment Dishwasher, Dryer, Refrigerator, Stove, Washer
Fireplace N
Window Features Bay/Bow
Appliance Dishwasher, Dryer, Refrigerator, Stove, Washer
Heat Source Natural Gas
Laundry Basement
Exterior
Exterior Feature Deck(s), Patio(s)
Garage Garage Door Opener, Inside Access
Garage Spaces 2.0
Waterfront N
Water Access N
Accessibility None
Porch Deck(s), Patio(s)
Attached Garage 1
Total Parking Spaces 2
Garage Y
Building
Lot Description Backs to Trees
Story 1
Foundation Block
Sewer Public Sewer
Water Public
Architectural Style Ranch/Rambler
Level or Stories 1
Additional Building Above Grade
New Construction N
Schools
School District Allegany County Public Schools
Others
Senior Community No
Tax ID 0134001847
Ownership Fee Simple
SqFt Source Estimated
Special Listing Condition Standard
Read Less Info
Want to know what your home might be worth? Contact us for a FREE valuation!

Our team is ready to help you sell your home for the highest possible price ASAP

Bought with William L Logsdon • Coldwell Banker Premier
GET MORE INFORMATION

Agent | License ID: 0787303
129 CHESTER AVE., MOORESTOWN, Jersey, 08057, United States







