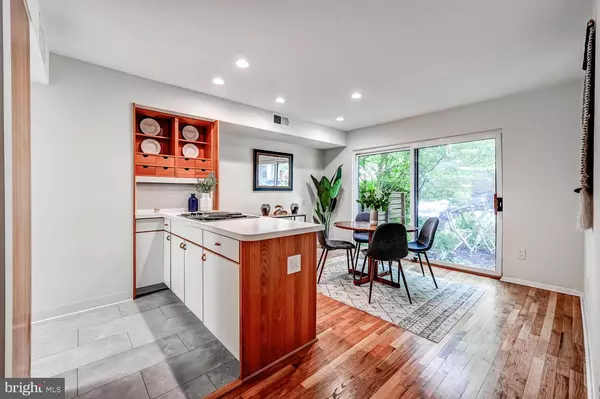$360,000
$350,000
2.9%For more information regarding the value of a property, please contact us for a free consultation.
3 Beds
4 Baths
2,100 SqFt
SOLD DATE : 09/16/2024
Key Details
Sold Price $360,000
Property Type Condo
Sub Type Condo/Co-op
Listing Status Sold
Purchase Type For Sale
Square Footage 2,100 sqft
Price per Sqft $171
Subdivision Copper Hill
MLS Listing ID MDBC2094330
Sold Date 09/16/24
Style Contemporary
Bedrooms 3
Full Baths 3
Half Baths 1
Condo Fees $498/mo
HOA Y/N N
Abv Grd Liv Area 1,680
Originating Board BRIGHT
Year Built 1975
Annual Tax Amount $2,504
Tax Year 2023
Property Description
Mid-century modern appeal abounds in this beautifully landscaped three-bedroom, three-and-one-half-bath townhome perfectly nestled in the desirable Copper Hill community located in Mt. Washington. Presenting a seamless open flow perfect for entertaining, enter this airy sunlit home in the formal foyer with uninterrupted views past the inviting living room highlighted by the wood burning fireplace to the private rear deck. The upgraded Stuart kitchen features stainless steel appliances including a brand-new wine refrigerator and dishwasher, a double wall oven, a downdraft cooktop with grill feature, and an upgraded refrigerator with in-door ice and water. The kitchen also includes brand new luxury vinyl tile flooring, wine storage, and a peninsula overlooking the dining area with walk-out to the front yard. The serene primary retreat includes an updated bathroom, a deluxe California walk-in closet, and sliding door access to a private Juliet balcony. Two additional over-sized bedrooms and an updated full bath complete this level of the property. The fully-finished basement level of this home features an over-sized great room with glass sliders to the back yard and covered patio, a full bathroom, a small “office”, a cedar lined walk-in closet, a utility room, and plenty of storage and space for a fourth bedroom. Significant updates and features include fresh paint throughout, a newly renovated foyer bathroom, brand new luxury vinyl tile flooring and refinished solid oak hardwood flooring, new carpeting on the bedroom level and newer carpeting in the basement, California closet system, a large laundry room with newer washer/dryer and utility sink, and abundant storage space throughout. Enjoy the total splendor of this incomparable well-maintained unit with community pool and tennis/ pickleball court, and close proximity to shopping, dining, and easy access to 695 and I83.
Location
State MD
County Baltimore
Zoning RESIDENTIAL
Rooms
Other Rooms Living Room, Dining Room, Primary Bedroom, Bedroom 2, Bedroom 3, Kitchen, Family Room, Foyer, Office, Utility Room, Primary Bathroom, Full Bath, Half Bath
Basement Daylight, Full, Fully Finished, Heated, Improved, Interior Access, Rear Entrance, Sump Pump, Walkout Level
Interior
Interior Features Cedar Closet(s), Ceiling Fan(s), Combination Kitchen/Dining, Floor Plan - Open, Kitchen - Gourmet, Primary Bath(s), Recessed Lighting, Bathroom - Stall Shower, Bathroom - Tub Shower, Walk-in Closet(s), Wine Storage, Wood Floors, Carpet, Skylight(s), Upgraded Countertops
Hot Water Natural Gas
Cooling Ceiling Fan(s), Central A/C
Flooring Carpet, Hardwood, Ceramic Tile, Luxury Vinyl Plank
Fireplaces Number 1
Fireplaces Type Wood
Equipment Cooktop, Cooktop - Down Draft, Dishwasher, Disposal, Dryer, Dryer - Gas, Exhaust Fan, Oven - Double, Refrigerator, Stainless Steel Appliances, Washer, Water Heater, Icemaker, Indoor Grill, Oven - Self Cleaning, Oven - Wall, Oven/Range - Electric
Fireplace Y
Window Features Sliding,Replacement
Appliance Cooktop, Cooktop - Down Draft, Dishwasher, Disposal, Dryer, Dryer - Gas, Exhaust Fan, Oven - Double, Refrigerator, Stainless Steel Appliances, Washer, Water Heater, Icemaker, Indoor Grill, Oven - Self Cleaning, Oven - Wall, Oven/Range - Electric
Heat Source Natural Gas
Laundry Basement, Dryer In Unit, Washer In Unit
Exterior
Exterior Feature Balcony, Deck(s)
Utilities Available Cable TV Available, Electric Available, Natural Gas Available, Phone Available, Sewer Available, Water Available
Amenities Available Pool - Outdoor, Tennis Courts, Tot Lots/Playground
Waterfront N
Water Access N
View Trees/Woods
Street Surface Black Top
Accessibility None
Porch Balcony, Deck(s)
Garage N
Building
Story 3
Foundation Block
Sewer Public Sewer
Water Public
Architectural Style Contemporary
Level or Stories 3
Additional Building Above Grade, Below Grade
Structure Type Dry Wall,High
New Construction N
Schools
Elementary Schools Summit Park
School District Baltimore County Public Schools
Others
Pets Allowed Y
HOA Fee Include Common Area Maintenance,Lawn Maintenance,Management,Pool(s),Snow Removal
Senior Community No
Tax ID 04031700000062
Ownership Condominium
Security Features Smoke Detector
Acceptable Financing Cash, Conventional
Listing Terms Cash, Conventional
Financing Cash,Conventional
Special Listing Condition Standard
Pets Description Size/Weight Restriction
Read Less Info
Want to know what your home might be worth? Contact us for a FREE valuation!

Our team is ready to help you sell your home for the highest possible price ASAP

Bought with Roseann F Glick • Compass
GET MORE INFORMATION

Agent | License ID: 0787303
129 CHESTER AVE., MOORESTOWN, Jersey, 08057, United States







