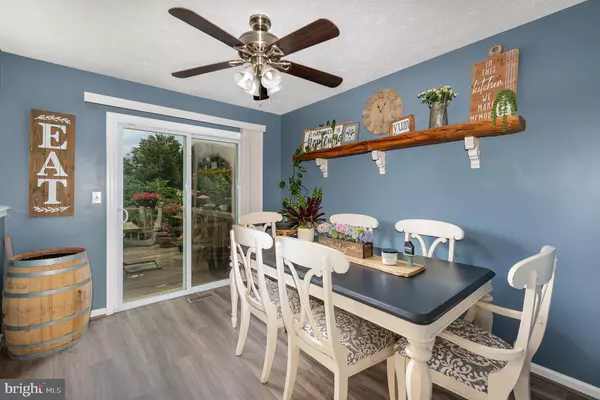$305,000
$300,000
1.7%For more information regarding the value of a property, please contact us for a free consultation.
2 Beds
3 Baths
1,760 SqFt
SOLD DATE : 09/13/2024
Key Details
Sold Price $305,000
Property Type Townhouse
Sub Type Interior Row/Townhouse
Listing Status Sold
Purchase Type For Sale
Square Footage 1,760 sqft
Price per Sqft $173
Subdivision Grace Harbour
MLS Listing ID MDHR2033920
Sold Date 09/13/24
Style Traditional
Bedrooms 2
Full Baths 2
Half Baths 1
HOA Fees $70/mo
HOA Y/N Y
Abv Grd Liv Area 1,280
Originating Board BRIGHT
Year Built 1992
Annual Tax Amount $2,905
Tax Year 2024
Lot Size 2,100 Sqft
Acres 0.05
Property Description
It’s not too big…and not too little…it’s just perfect!
Explore this lovely townhouse just minutes from the historical town of Havre de Grace!
Find a gorgeous, bright, ‘white’ kitchen with stainless appliances, lots of counter space and storage.
The adjacent dining room can accommodate an intimate dinner, birthday celebrations, or a holiday event! As the season gets cooler, enjoy a cup of hot cider and share a treasured holiday story as the crackling fireplace warms the house! The huge lower-level family room is totally decked-out in Ravens colors! It's a great space for movie watching, or entertaining, or sport gatherings! There is a washer, dryer, full bath, and lots of storage in the basement. Open the basement sliding doors to find a hot tub that will convey with the property-- and a HUGE yard!
The back yard is fenced and features a mature shade tree. There is space for outdoor games, flowerbeds or vegetable gardens. The large deck (19’ x 12’) has space for table, chairs, grills, and flower pots. It’s the perfect place to relax for a tan or evening glass of wine. This property backs to a wide common area.
Many areas of the home are freshly painted. The main and lower levels have LVP flooring. New carpet was recently installed on the stairs and upper level. The TV in the Master bedroom will convey with the house. This home has updated vanities and toilets in all bathrooms and the Master shower has upgraded custom tile.
The Central AC unit was replaced in 2022, new fence 2020, new roof in 2016, slider doors and windows in 2015, new hot water heater 2024. The yard is maintained by the community HOA as long as it is unfenced.
This property is located in Grace Harbour community. It is just a short drive to several state and national parks, Ripken Stadium, and the quaint historic shops, museums, boardwalk, fishing, and restaurants of Harve de Grace. There is easy commuter access to I95, MARC, AMTRAK, Camp Perry, and Aberdeen Proving Grounds. Don’t wait! Make an appointment today! The seller would like to close prior to 24 August!
Location
State MD
County Harford
Zoning R1
Direction West
Rooms
Other Rooms Living Room, Dining Room, Bedroom 2, Kitchen, Family Room, Bedroom 1, Laundry, Bathroom 1, Bathroom 2, Bathroom 3
Basement Connecting Stairway, Daylight, Partial, Full, Fully Finished, Heated, Improved, Interior Access, Outside Entrance, Rear Entrance, Shelving
Interior
Interior Features Carpet, Dining Area, Floor Plan - Traditional, Kitchen - Efficiency, Pantry, Primary Bath(s), Bathroom - Stall Shower, Bathroom - Tub Shower, Window Treatments
Hot Water 60+ Gallon Tank
Heating Central
Cooling Central A/C, Heat Pump(s), Ceiling Fan(s)
Flooring Carpet, Luxury Vinyl Plank
Fireplaces Number 1
Fireplaces Type Brick, Corner, Fireplace - Glass Doors, Wood
Equipment Dishwasher, Disposal, Dryer, Dryer - Electric, Exhaust Fan, Oven - Self Cleaning, Oven/Range - Electric, Stainless Steel Appliances, Washer, Water Heater
Fireplace Y
Window Features Double Hung,Vinyl Clad
Appliance Dishwasher, Disposal, Dryer, Dryer - Electric, Exhaust Fan, Oven - Self Cleaning, Oven/Range - Electric, Stainless Steel Appliances, Washer, Water Heater
Heat Source Natural Gas
Laundry Basement, Hookup
Exterior
Fence Rear, Wood
Utilities Available Cable TV Available, Electric Available, Natural Gas Available, Under Ground, Water Available
Amenities Available Common Grounds, Tot Lots/Playground
Waterfront N
Water Access N
View Street, Trees/Woods, Garden/Lawn
Roof Type Asbestos Shingle
Street Surface Paved
Accessibility None
Road Frontage Public
Garage N
Building
Lot Description Adjoins - Open Space
Story 3
Foundation Slab
Sewer Public Sewer
Water Public
Architectural Style Traditional
Level or Stories 3
Additional Building Above Grade, Below Grade
Structure Type Dry Wall
New Construction N
Schools
School District Harford County Public Schools
Others
Pets Allowed Y
HOA Fee Include Common Area Maintenance,Management,Road Maintenance,Reserve Funds,Trash,Lawn Maintenance
Senior Community No
Tax ID 1306050107
Ownership Fee Simple
SqFt Source Assessor
Acceptable Financing Cash, Conventional, FHA, VA
Listing Terms Cash, Conventional, FHA, VA
Financing Cash,Conventional,FHA,VA
Special Listing Condition Standard
Pets Description No Pet Restrictions
Read Less Info
Want to know what your home might be worth? Contact us for a FREE valuation!

Our team is ready to help you sell your home for the highest possible price ASAP

Bought with Tanya D Luckenbill • Integrity Real Estate
GET MORE INFORMATION

Agent | License ID: 0787303
129 CHESTER AVE., MOORESTOWN, Jersey, 08057, United States







