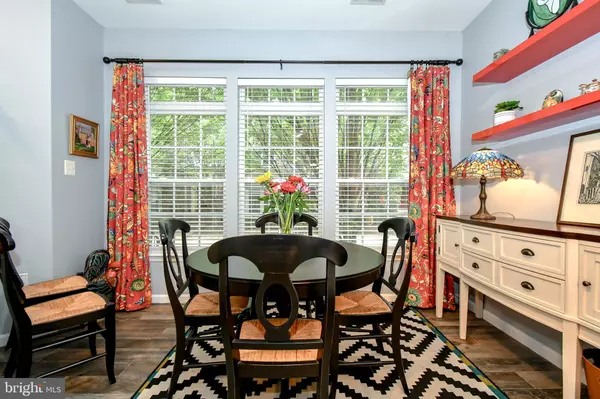$403,000
$399,990
0.8%For more information regarding the value of a property, please contact us for a free consultation.
3 Beds
3 Baths
1,339 SqFt
SOLD DATE : 09/16/2024
Key Details
Sold Price $403,000
Property Type Condo
Sub Type Condo/Co-op
Listing Status Sold
Purchase Type For Sale
Square Footage 1,339 sqft
Price per Sqft $300
Subdivision The Townes At Village Place
MLS Listing ID VAPW2076644
Sold Date 09/16/24
Style Traditional
Bedrooms 3
Full Baths 2
Half Baths 1
Condo Fees $376/mo
HOA Fees $113/mo
HOA Y/N Y
Abv Grd Liv Area 1,339
Originating Board BRIGHT
Year Built 2007
Annual Tax Amount $3,639
Tax Year 2024
Property Description
Coming soon 8/3/24!!! Classic 3 Bedroom/2.5 Bath 1 Car garage 2-level-townhome-style-condo at Village Place! This beautiful home has been tastefully updated throughout and it shows! Stylish LVP flooring throughout the main level, gourmet kitchen w/ LOTS of cabinet space plus granite counters and custom backsplash, living/dining combination and powder room complete the main level! Upstairs you'll find an extra large primary suite with tray ceiling, DUAL walk in closets, and a luxury bath with dual sinks, a soaking tub plus shower! There are 2 additional large bedrooms on this level w/ large closets that open up to a double wide balcony, along with a full bath and full size washer/dryer! Well maintained with tasteful colors, textures, and fixtures throughout, along with parking for 2 cars, plus visitor parking! This lovely home is just mins to Rt 66, Rt 29, Rt 15, historic downtown Haymarket, The Gateway shops featuring Starbucks, movie theaters, dozens of restaurants and shopping, wineries, breweries and more! A++ Patriot HS pyramid
Location
State VA
County Prince William
Zoning PMD
Interior
Interior Features Breakfast Area, Carpet, Combination Dining/Living, Floor Plan - Open, Kitchen - Gourmet, Upgraded Countertops
Hot Water Natural Gas
Heating Forced Air, Central
Cooling Central A/C
Flooring Carpet, Ceramic Tile, Luxury Vinyl Plank
Fireplace N
Heat Source Natural Gas
Exterior
Exterior Feature Balcony
Garage Garage - Rear Entry
Garage Spaces 2.0
Amenities Available Common Grounds, Lake
Waterfront N
Water Access N
Accessibility None
Porch Balcony
Attached Garage 1
Total Parking Spaces 2
Garage Y
Building
Story 2
Foundation Slab
Sewer Public Sewer
Water Public
Architectural Style Traditional
Level or Stories 2
Additional Building Above Grade, Below Grade
New Construction N
Schools
Elementary Schools Tyler
Middle Schools Bull Run
High Schools Gainesville
School District Prince William County Public Schools
Others
Pets Allowed Y
HOA Fee Include Common Area Maintenance,Ext Bldg Maint,Lawn Maintenance,Reserve Funds,Snow Removal,Trash
Senior Community No
Tax ID 7397-26-5570.01
Ownership Condominium
Special Listing Condition Standard
Pets Description Cats OK, Dogs OK
Read Less Info
Want to know what your home might be worth? Contact us for a FREE valuation!

Our team is ready to help you sell your home for the highest possible price ASAP

Bought with Jonathan S Lahey • EXP Realty, LLC
GET MORE INFORMATION

Agent | License ID: 0787303
129 CHESTER AVE., MOORESTOWN, Jersey, 08057, United States







