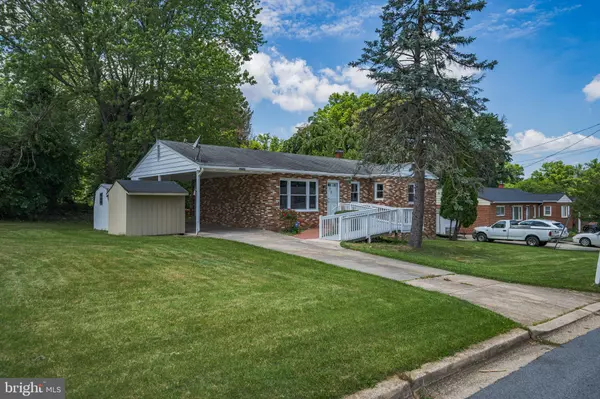$538,000
$540,000
0.4%For more information regarding the value of a property, please contact us for a free consultation.
5 Beds
4 Baths
1,120 SqFt
SOLD DATE : 09/06/2024
Key Details
Sold Price $538,000
Property Type Single Family Home
Sub Type Detached
Listing Status Sold
Purchase Type For Sale
Square Footage 1,120 sqft
Price per Sqft $480
Subdivision Wade-Mar Estates
MLS Listing ID MDPG2114090
Sold Date 09/06/24
Style Ranch/Rambler
Bedrooms 5
Full Baths 4
HOA Y/N N
Abv Grd Liv Area 1,120
Originating Board BRIGHT
Year Built 1964
Annual Tax Amount $3,968
Tax Year 2024
Lot Size 0.324 Acres
Acres 0.32
Property Description
Appraised for 550k. Price reduced to $ 532,900 for quick sale. This charming solid brick rambler, located on a spacious 1/3 acre lot, features a convenient carport and a front entrance ramp. The home boasts nearly 2,300 square feet of finished space with numerous updates throughout. Enjoy the freshly painted interior, a renovated kitchen, and updated baths. Fully finished walkout basement. New windows, refinished floors upstairs, and new flooring in the basement add to the home's appeal. The fenced backyard and deck offer privacy and space for outdoor activities. The driveway accommodates 3-4 vehicles, with additional open street parking available. The neighborhood's wide streets provide a welcoming atmosphere. The home is ideally situated just 1/3 mile from bus #86 and Route 1, and 1.5 miles from major highways 495 and 95, and Little Branch Park. Beltsville Academy, Beltsville Branch Library and Chestnut Hills Park are only 1/2 mile away. The property is also 3 miles from the Greenbelt Metro and High Point High School, ensuring easy access to public transportation and educational facilities. Nearby, you'll find multiple shopping centers, restaurants, movie theater and other major roads, enhancing the convenience of this well-located home. Property was previously used as an assisted living facility
Location
State MD
County Prince Georges
Zoning RR
Rooms
Basement Connecting Stairway, Rear Entrance, Outside Entrance, Full, Fully Finished, Walkout Stairs, Windows
Main Level Bedrooms 3
Interior
Interior Features Dining Area, Family Room Off Kitchen, Primary Bath(s), Upgraded Countertops, Crown Moldings
Hot Water Natural Gas
Heating Forced Air
Cooling Central A/C
Equipment Dishwasher, Disposal, Dryer, Microwave, Oven/Range - Electric, Washer, Refrigerator
Fireplace N
Appliance Dishwasher, Disposal, Dryer, Microwave, Oven/Range - Electric, Washer, Refrigerator
Heat Source Natural Gas
Laundry Basement
Exterior
Exterior Feature Deck(s)
Garage Spaces 7.0
Fence Rear
Waterfront N
Water Access N
Accessibility Other, Level Entry - Main
Porch Deck(s)
Total Parking Spaces 7
Garage N
Building
Lot Description Corner
Story 2
Foundation Other
Sewer Public Sewer
Water Public
Architectural Style Ranch/Rambler
Level or Stories 2
Additional Building Above Grade, Below Grade
New Construction N
Schools
Elementary Schools Beltsville Academy
Middle Schools Beltsville Academy
High Schools High Point
School District Prince George'S County Public Schools
Others
Senior Community No
Tax ID 17010069419
Ownership Fee Simple
SqFt Source Assessor
Special Listing Condition Standard
Read Less Info
Want to know what your home might be worth? Contact us for a FREE valuation!

Our team is ready to help you sell your home for the highest possible price ASAP

Bought with Godwin O. Sekyere • Comfort Realty, LLC.
GET MORE INFORMATION

Agent | License ID: 0787303
129 CHESTER AVE., MOORESTOWN, Jersey, 08057, United States







