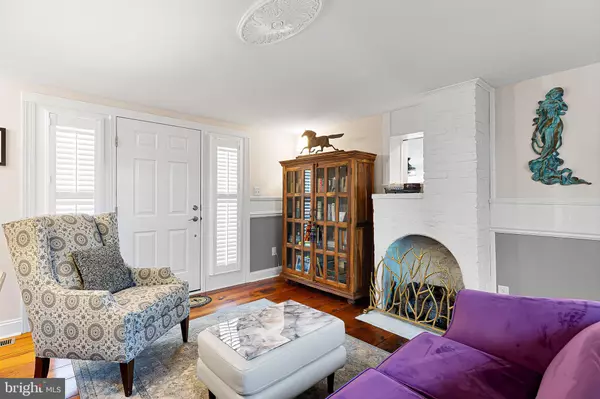$570,000
$599,000
4.8%For more information regarding the value of a property, please contact us for a free consultation.
3 Beds
3 Baths
1,774 SqFt
SOLD DATE : 09/20/2024
Key Details
Sold Price $570,000
Property Type Single Family Home
Sub Type Detached
Listing Status Sold
Purchase Type For Sale
Square Footage 1,774 sqft
Price per Sqft $321
MLS Listing ID MDCC2013784
Sold Date 09/20/24
Style Colonial
Bedrooms 3
Full Baths 2
Half Baths 1
HOA Y/N N
Abv Grd Liv Area 1,774
Originating Board BRIGHT
Year Built 1870
Annual Tax Amount $3,906
Tax Year 2023
Lot Size 3,180 Sqft
Acres 0.07
Property Description
Welcome to the Ellwood House at 313 Bohemia Ave on the South side of Chesapeake City this end of the street is primarily residential. This home is a VC Village Center, which allows residential or business use. This quaint residence is on a beautiful tree-lined street with all the upgrades for an antique home. Built-in approximately 1870, this home has 1774 square feet with three bedrooms and two full and one half bath. A first-floor laundry room with California closets and an all-season room. The ½ bath on the main level is pre-plumbed for a shower, so this could easily be made into a full bath. We have a lovely front porch at the entrance with a flickering gas lantern and gorgeous landscaping. We also have a side entrance and porch, probably the original entrance back in the day. This magnificent home was renovated in 2020 by the late Lee Hutton, who was known throughout his career to produce high-quality renovations, and this is no exception. Entering the home is a lovely custom mahogany door and original sugar pine flooring that is in excellent condition. Like most antique Chesapeake city homes, they come in 3 sections: front, middle, and back. In the front section, we have an abandoned coal fireplace. In the middle section, we have a 2nd functioning fireplace updated to a gas fire. This was a coal fireplace in its original plan. This center section also has original sugar pine flooring with wide planks and random widths. All of the walls are updated with sheetrock. Almost all windows, except a few odd-shaped ones, have been replaced with high-quality 400 Anderson wood windows. Entering the kitchen, we are now in a modern house with beautiful gray soft close cabinets, gas stove granite countertops, a backsplash, LVP flooring, a pantry, a laundry room, and a ½ bath that could easily be made into a full bath: Zephyr beverage center and table space for 6+. A spacious all-season room on the rear leads to a tranquil backyard space. Heading upstairs are three lovely bedrooms. The front room, the primary bedroom, has a bowed window and an updated beautiful primary bathroom with porcelain tile and a large walk-in shower. We also have a nice-sized 2nd bedroom currently used as a wardrobe and dressing room with California Closets (which can be easily converted back to a bedroom if needed), and the 3rd large bedroom is currently used as an office. This room also has a full private bath. The backyard has been stone-scaped and is fully fenced with a water fountain, landscaping, and a shed. This is a lovely place to entertain and very private as you backs to the church, they tend to be very quiet. This home has a new metal roof, an updated heating system with forced air, and an owned 500-gallon propane tank. This an excellent example of an antique home that has been updated but still holds the charm of yesteryear.
Location
State MD
County Cecil
Zoning VC
Direction Southeast
Rooms
Other Rooms Dining Room, Sitting Room, Bedroom 2, Bedroom 3, Kitchen, Family Room, Bedroom 1, Sun/Florida Room, Laundry, Bathroom 1, Bathroom 2, Bathroom 3
Interior
Interior Features Attic, Built-Ins, Ceiling Fan(s), Combination Kitchen/Dining, Floor Plan - Traditional, Kitchen - Table Space, Pantry, Upgraded Countertops, Wood Floors
Hot Water Electric
Heating Baseboard - Electric, Forced Air
Cooling Ceiling Fan(s), Central A/C
Flooring Hardwood, Luxury Vinyl Plank
Window Features Wood Frame
Heat Source Propane - Owned
Laundry Main Floor
Exterior
Exterior Feature Porch(es)
Waterfront N
Water Access Y
Water Access Desc Public Access
Roof Type Metal
Accessibility None
Porch Porch(es)
Garage N
Building
Lot Description Landscaping
Story 2
Foundation Block, Stone
Sewer Public Sewer
Water Public
Architectural Style Colonial
Level or Stories 2
Additional Building Above Grade, Below Grade
Structure Type Dry Wall,Masonry
New Construction N
Schools
School District Cecil County Public Schools
Others
Senior Community No
Tax ID 0802001187
Ownership Fee Simple
SqFt Source Estimated
Horse Property N
Special Listing Condition Standard
Read Less Info
Want to know what your home might be worth? Contact us for a FREE valuation!

Our team is ready to help you sell your home for the highest possible price ASAP

Bought with Unrepresented Buyer • Unrepresented Buyer Office
GET MORE INFORMATION

Agent | License ID: 0787303
129 CHESTER AVE., MOORESTOWN, Jersey, 08057, United States







