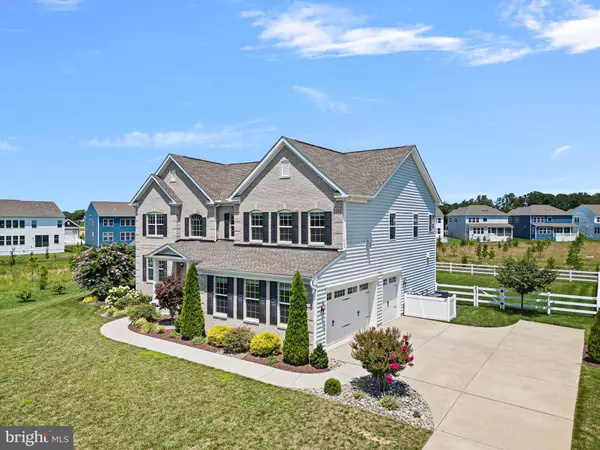$1,000,000
$1,009,000
0.9%For more information regarding the value of a property, please contact us for a free consultation.
6 Beds
6 Baths
6,425 SqFt
SOLD DATE : 09/23/2024
Key Details
Sold Price $1,000,000
Property Type Single Family Home
Sub Type Detached
Listing Status Sold
Purchase Type For Sale
Square Footage 6,425 sqft
Price per Sqft $155
Subdivision Estates At Cedar Ln
MLS Listing ID DENC2065232
Sold Date 09/23/24
Style Colonial
Bedrooms 6
Full Baths 5
Half Baths 1
HOA Fees $108/qua
HOA Y/N Y
Abv Grd Liv Area 6,425
Originating Board BRIGHT
Year Built 2018
Annual Tax Amount $6,386
Tax Year 2022
Lot Size 0.520 Acres
Acres 0.52
Lot Dimensions 0.00 x 0.00
Property Description
Welcome to 428 Rosenberger Drive in the highly sought after Estates at Cedar Lane located in Appoquinimink School District. This luxury brick front estate home features six bedroom, five and a half bathroom, three car garage, over a half acre lot, a fully finished basement and boosts an incredible 6,425 square feet. The Estates at Cedar Lane is one of the few small communities in Middletown were you can get stone front luxury estate homes of this size that site on half acre lots. There in only a total of 77 homes in the Estates at Cedar Lane and they do not come up very often. Upon entering the first floor you have a grand two story foyer with turned butterfly staircase, a living dining, formal dining room, half bath, walk-in coat closet, home office, two story grand family room with floor to ceiling stone fireplace, a gourmet chef's kitchen with massive center island and morning room. Additionally on the first floor is an in-law suite which features a full bath with walk in closet. There are sliding patio doors to the rear yard and also access to the three car garage, laundry room, mud room and walk in pantry. On the second level you have four bedrooms and views to below from the cat walk of both the front foyer and rear family room. Bedrooms one and two are both ample in size, have walk in closets an share a jack and jill 3 piece bath with double vanity. Bedroom room three is also ample in size, has a walk in closet and its own three piece bath. The master suite is truly an owners dream retreat. This massive bedroom features a sunken sitting room with built in cabinet's and fireplace, an over sized walk in closet and a luxurious spa bath which has two vanities, a corner soaking tub and walk in standing shower. Downstairs you have a fully finished basement with another bedroom that is large enough to be a 2nd in law suite, a full three piece bathroom, a fully finished recreation space, an additional flex room and a storage room with shelving. Not enough space? There's more! Also downstairs you have two additional storage rooms that could be finished for more space and there is also storage via a custom added door underneath the basement steps. There is a double sliding door to the walk out egress which leads to the backyard. The large backyard is already fenced in and just waiting for you to turn it into your outdoor oasis. Whether it be an in ground pool, garden, deck, outdoor kitchen, patio or fire pit? You have the space to do it all! With a house this size your going to love to entertain and you have the parking space to do that too! The large 3 car garage and over sized long driveway gives plenty of room to accommodate a number of vehicles. Let's not forget this home is situated in Delaware's number one rated Appoquinimink School District. It is also centrally located to Route 1 for easy access to I 95 to reach Wilmington or Philadelphia, the Delaware Memorial Bridge for New Jersey and also a short drive to Delaware's amazing beaches! If your looking for luxury living and the space an estate home offers, be sure to stop by 428 Rosenberger Drive where you will find both.
Location
State DE
County New Castle
Area South Of The Canal (30907)
Zoning S
Rooms
Basement Fully Finished, Walkout Stairs
Main Level Bedrooms 1
Interior
Hot Water Natural Gas
Heating Forced Air
Cooling Central A/C
Fireplaces Number 2
Fireplace Y
Heat Source Natural Gas
Exterior
Garage Garage - Side Entry, Garage Door Opener
Garage Spaces 9.0
Waterfront N
Water Access N
Accessibility None
Attached Garage 3
Total Parking Spaces 9
Garage Y
Building
Story 2
Foundation Concrete Perimeter
Sewer Public Sewer
Water Public
Architectural Style Colonial
Level or Stories 2
Additional Building Above Grade, Below Grade
New Construction N
Schools
Elementary Schools Cedar Lane
Middle Schools Alfred G Waters
High Schools Middletown
School District Appoquinimink
Others
HOA Fee Include Common Area Maintenance,Management,Trash
Senior Community No
Tax ID 13-012.40-021
Ownership Fee Simple
SqFt Source Assessor
Special Listing Condition Standard
Read Less Info
Want to know what your home might be worth? Contact us for a FREE valuation!

Our team is ready to help you sell your home for the highest possible price ASAP

Bought with Dan Deckelbaum • KW Empower
GET MORE INFORMATION

Agent | License ID: 0787303
129 CHESTER AVE., MOORESTOWN, Jersey, 08057, United States







