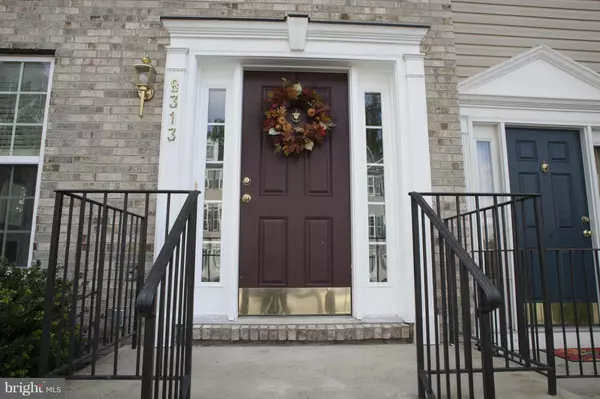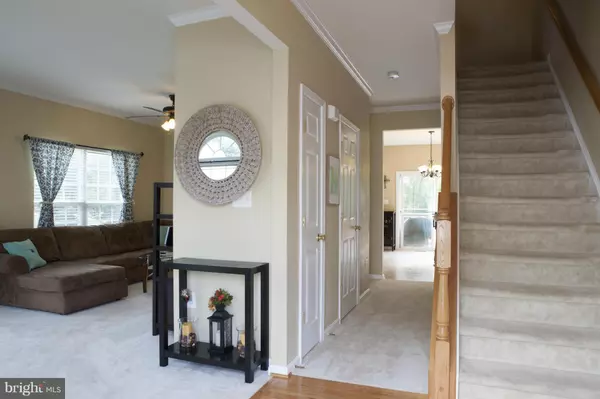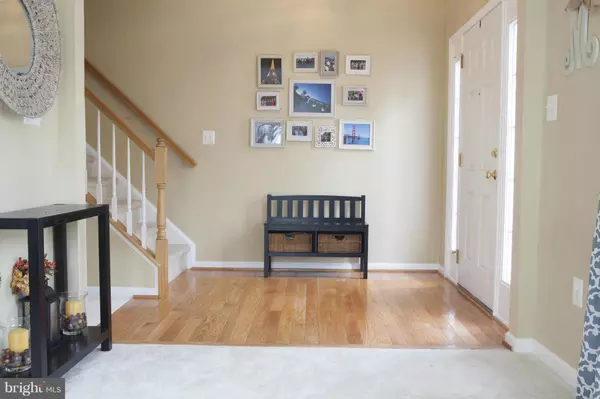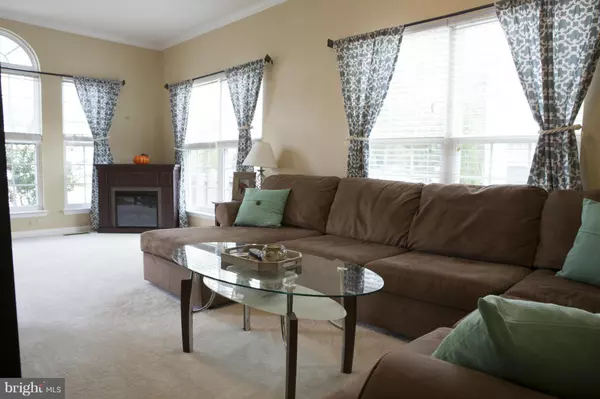Bought with Robert A Froehlich • Jobin Realty
$320,000
$329,000
2.7%For more information regarding the value of a property, please contact us for a free consultation.
3 Beds
4 Baths
2,731 SqFt
SOLD DATE : 11/18/2016
Key Details
Sold Price $320,000
Property Type Townhouse
Sub Type End of Row/Townhouse
Listing Status Sold
Purchase Type For Sale
Square Footage 2,731 sqft
Price per Sqft $117
Subdivision Katies Grove
MLS Listing ID 1000348141
Sold Date 11/18/16
Style Colonial
Bedrooms 3
Full Baths 3
Half Baths 1
HOA Fees $82/qua
HOA Y/N Y
Abv Grd Liv Area 2,731
Year Built 2007
Available Date 2016-10-15
Annual Tax Amount $3,541
Tax Year 2015
Lot Size 2,731 Sqft
Acres 0.06
Property Sub-Type End of Row/Townhouse
Source MRIS
Property Description
STUNNING 3 LVL End Unit Townhome in the HEART of Manassas. LUX Crown Molding, Designer Paint, & CONTEMPORARY Finishes! GRMT KIT w/ Oodles of CUST Cabinet Storage, GAS Cooking & Island. MASTER SUITE w/ SPA BA, Features SEP Shower, SOAKING TUB & DBL Vanity! Close to VRE, I-66, & Old Town Manassas Restaurants/Shops!!!
Location
State VA
County Prince William
Zoning R6
Rooms
Other Rooms Living Room, Dining Room, Primary Bedroom, Bedroom 2, Bedroom 3, Bedroom 4, Game Room, Family Room
Basement Outside Entrance, Rear Entrance, Connecting Stairway, Full, Fully Finished, Heated, Improved, Windows, Walkout Level
Interior
Interior Features Kitchen - Gourmet, Kitchen - Island, Kitchen - Table Space, Dining Area, Kitchen - Eat-In
Hot Water Natural Gas
Heating Forced Air
Cooling Central A/C
Fireplace N
Heat Source Natural Gas
Exterior
Parking On Site 2
Utilities Available Cable TV Available
Water Access N
Street Surface Black Top
Accessibility Other
Road Frontage City/County
Garage N
Private Pool N
Building
Story 3+
Sewer Public Sewer
Water Public
Architectural Style Colonial
Level or Stories 3+
Additional Building Above Grade
New Construction N
Schools
Elementary Schools Yorkshire
Middle Schools Parkside
High Schools Osbourn Park
School District Prince William County Public Schools
Others
Senior Community No
Tax ID 245142
Ownership Fee Simple
SqFt Source 2731
Special Listing Condition Standard
Read Less Info
Want to know what your home might be worth? Contact us for a FREE valuation!

Our team is ready to help you sell your home for the highest possible price ASAP

GET MORE INFORMATION

Agent | License ID: 0787303
129 CHESTER AVE., MOORESTOWN, Jersey, 08057, United States







