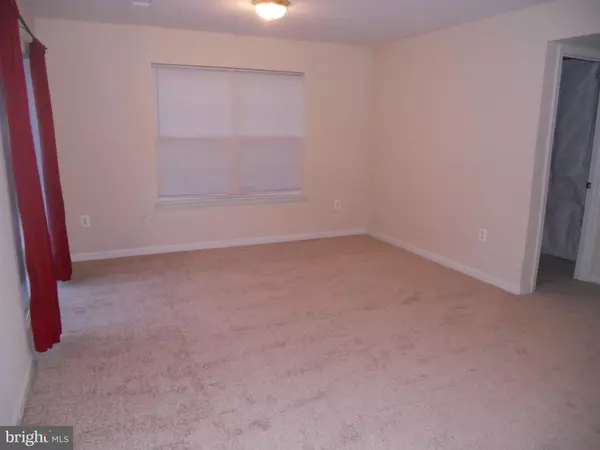$317,999
$317,999
For more information regarding the value of a property, please contact us for a free consultation.
3 Beds
3 Baths
2,418 SqFt
SOLD DATE : 01/17/2017
Key Details
Sold Price $317,999
Property Type Townhouse
Sub Type End of Row/Townhouse
Listing Status Sold
Purchase Type For Sale
Square Footage 2,418 sqft
Price per Sqft $131
Subdivision Carterwood
MLS Listing ID 1000348383
Sold Date 01/17/17
Style Contemporary
Bedrooms 3
Full Baths 2
Half Baths 1
HOA Fees $71/mo
HOA Y/N Y
Abv Grd Liv Area 2,418
Originating Board MRIS
Year Built 2003
Annual Tax Amount $3,603
Tax Year 2015
Lot Size 2,692 Sqft
Acres 0.06
Property Description
Contract fell thru* Views of tree preserve - will never be built on; new carpet, fresh paint, new sod and front yard plants; new roof; new HVAC; new hot water heater; lots of guest parking right across from the home; tot lot within walking distance; close to grocery, less than 5 miles to Virginia Gateway shopping, restaurants, movies, Wegmans, etc; Route 15, Route 29 & 66 all minutes away!
Location
State VA
County Prince William
Zoning R6
Rooms
Basement Outside Entrance, Rear Entrance, Daylight, Full, Fully Finished, Rough Bath Plumb
Interior
Interior Features Dining Area, Breakfast Area, Primary Bath(s), Chair Railings
Hot Water Natural Gas
Heating Forced Air
Cooling Central A/C
Equipment Dishwasher, Disposal, Dryer, Refrigerator, Washer, Water Heater, Oven/Range - Electric
Fireplace N
Appliance Dishwasher, Disposal, Dryer, Refrigerator, Washer, Water Heater, Oven/Range - Electric
Heat Source Natural Gas
Exterior
Garage Spaces 1.0
Community Features Alterations/Architectural Changes
Amenities Available Common Grounds, Tot Lots/Playground
Waterfront N
Water Access N
Accessibility None
Attached Garage 1
Total Parking Spaces 1
Garage Y
Private Pool N
Building
Story 3+
Sewer Public Septic, Public Sewer
Water Public
Architectural Style Contemporary
Level or Stories 3+
Additional Building Above Grade
New Construction N
Schools
Elementary Schools Tyler
Middle Schools Bull Run
High Schools Battlefield
School District Prince William County Public Schools
Others
HOA Fee Include Common Area Maintenance,Insurance,Management,Snow Removal,Sewer,Trash
Senior Community No
Tax ID 219583
Ownership Fee Simple
Special Listing Condition Standard
Read Less Info
Want to know what your home might be worth? Contact us for a FREE valuation!

Our team is ready to help you sell your home for the highest possible price ASAP

Bought with Dafne D Milan • Samson Properties
GET MORE INFORMATION

Agent | License ID: 0787303
129 CHESTER AVE., MOORESTOWN, Jersey, 08057, United States







