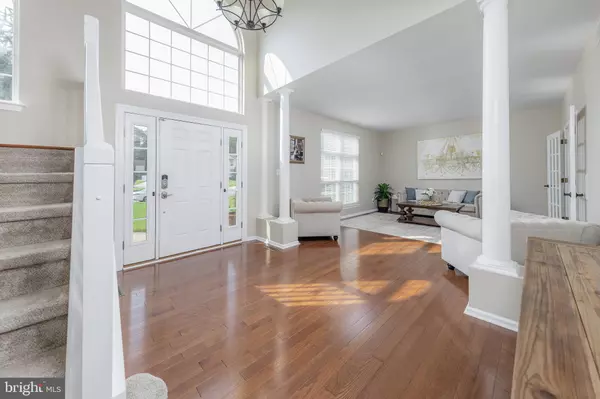$610,000
$575,000
6.1%For more information regarding the value of a property, please contact us for a free consultation.
4 Beds
4 Baths
2,621 SqFt
SOLD DATE : 09/27/2024
Key Details
Sold Price $610,000
Property Type Single Family Home
Sub Type Detached
Listing Status Sold
Purchase Type For Sale
Square Footage 2,621 sqft
Price per Sqft $232
Subdivision Hunter Woods
MLS Listing ID NJGL2045936
Sold Date 09/27/24
Style Colonial
Bedrooms 4
Full Baths 2
Half Baths 2
HOA Y/N N
Abv Grd Liv Area 2,621
Originating Board BRIGHT
Year Built 1998
Annual Tax Amount $10,934
Tax Year 2023
Lot Size 0.350 Acres
Acres 0.35
Lot Dimensions 100.00 x 0.00
Property Description
You're going to love this exceptional updated home nestled in the prestigious Hunter Woods development! This Embassy Grand model is situated on a premium court location, has many new upgrades, an extra large finished basement, and new salt pool. Upon entry, elegant hardwood floors, 9-foot ceilings and striking living room pillars set the tone for a sophisticated design. The spacious kitchen, equipped with granite countertops, tile backsplash, stainless steel newer appliances, center island, and a large pantry, complements the adjacent dining room with its hardwood floors and features a bay window for added space to accommodate large holiday celebrations. The large step-down family room, is highlighted by a cozy gas fireplace. The primary bedroom includes two large closets, recessed lighting, and new luxury vinyl plank flooring, while the remaining three large bedrooms, fitted with new carpet and large closets, ensure comfort for family and guests. An impressive finished basement, extending under the family room, includes an office, entertainment area, an exercise room, and a half bath, providing versatile spaces for work and play. Enjoy the large backyard featuring a large rehabbed deck and stamped concrete patio that creates an exceptional entertainment area, complete with a TV, a brand-new salt pool, and an included new playset. Recent upgrades include a new roof (2 years old) and the newly installed salt pool. This is a great location close to shopping, restaurants with easy access to Philadelphia and shore points. This exquisite property is a place that you'll love to call home. Schedule your showing today. Furniture and exercise equipment is available for sale separately.
Location
State NJ
County Gloucester
Area Monroe Twp (20811)
Zoning RESID
Rooms
Other Rooms Living Room, Dining Room, Primary Bedroom, Bedroom 2, Bedroom 3, Kitchen, Family Room, Bedroom 1, Laundry
Basement Full
Interior
Interior Features Primary Bath(s), Kitchen - Island, Ceiling Fan(s), Bathroom - Stall Shower, Kitchen - Eat-In
Hot Water Natural Gas
Heating Forced Air
Cooling Central A/C
Flooring Hardwood, Luxury Vinyl Plank
Fireplaces Number 1
Fireplaces Type Gas/Propane
Equipment Dishwasher, Disposal, Built-In Microwave
Fireplace Y
Appliance Dishwasher, Disposal, Built-In Microwave
Heat Source Natural Gas
Laundry Main Floor
Exterior
Exterior Feature Deck(s)
Garage Garage - Front Entry, Inside Access
Garage Spaces 6.0
Utilities Available Cable TV
Waterfront N
Water Access N
Roof Type Shingle
Accessibility None
Porch Deck(s)
Attached Garage 2
Total Parking Spaces 6
Garage Y
Building
Lot Description Cul-de-sac, Level, Trees/Wooded
Story 2
Foundation Block
Sewer Public Sewer
Water Public
Architectural Style Colonial
Level or Stories 2
Additional Building Above Grade, Below Grade
Structure Type 9'+ Ceilings
New Construction N
Schools
School District Monroe Township Public Schools
Others
Senior Community No
Tax ID 11-001410102-00009
Ownership Fee Simple
SqFt Source Estimated
Special Listing Condition Standard
Read Less Info
Want to know what your home might be worth? Contact us for a FREE valuation!

Our team is ready to help you sell your home for the highest possible price ASAP

Bought with Kathleen McDonald • BHHS Fox & Roach - Haddonfield
GET MORE INFORMATION

Agent | License ID: 0787303
129 CHESTER AVE., MOORESTOWN, Jersey, 08057, United States







