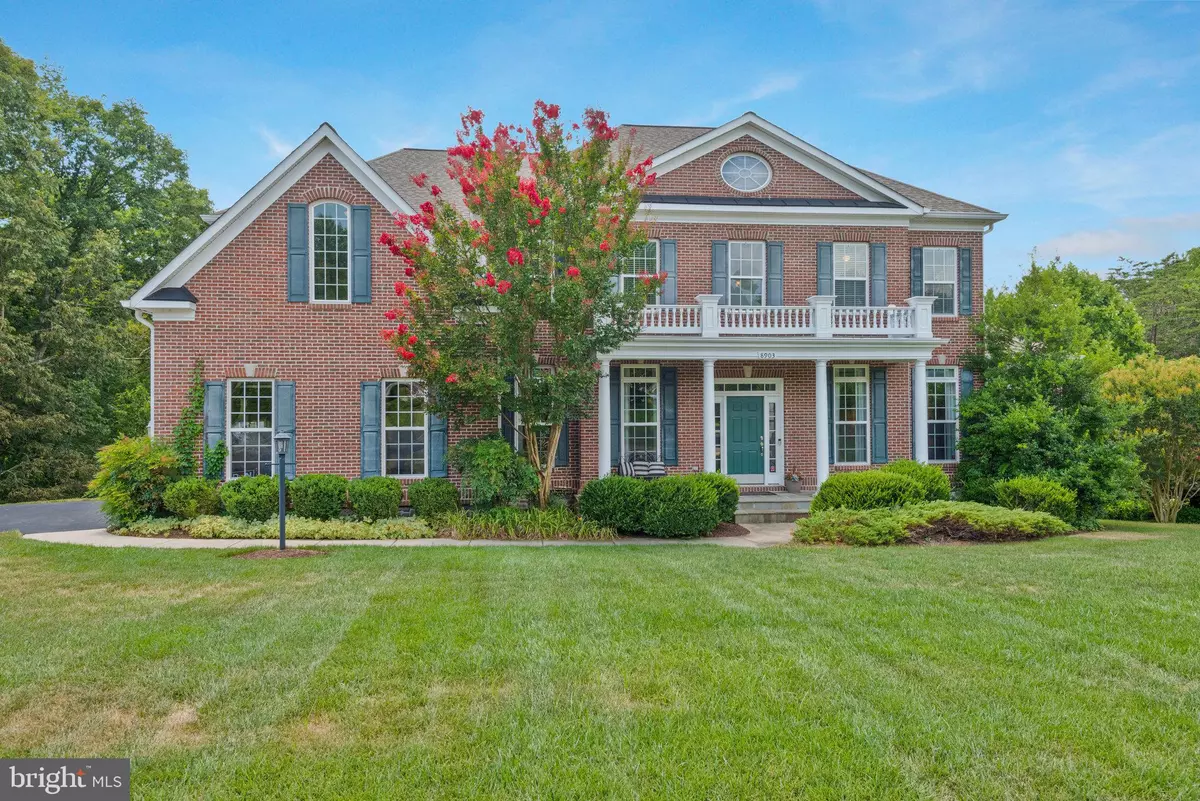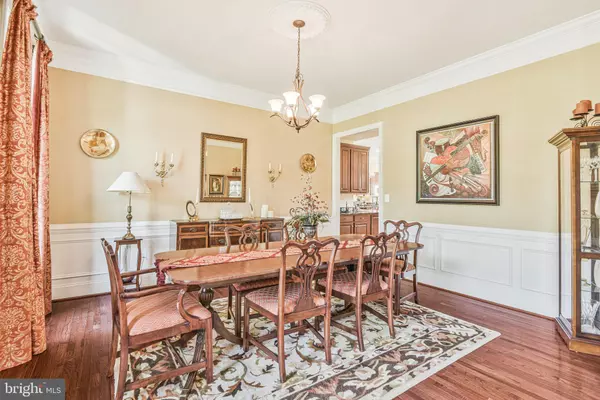$1,475,000
$1,475,000
For more information regarding the value of a property, please contact us for a free consultation.
5 Beds
5 Baths
6,947 SqFt
SOLD DATE : 09/27/2024
Key Details
Sold Price $1,475,000
Property Type Single Family Home
Sub Type Detached
Listing Status Sold
Purchase Type For Sale
Square Footage 6,947 sqft
Price per Sqft $212
Subdivision Callaway Greens
MLS Listing ID VAFX2194172
Sold Date 09/27/24
Style Colonial
Bedrooms 5
Full Baths 4
Half Baths 1
HOA Fees $25/ann
HOA Y/N Y
Abv Grd Liv Area 4,391
Originating Board BRIGHT
Year Built 2010
Annual Tax Amount $14,324
Tax Year 2024
Lot Size 0.827 Acres
Acres 0.83
Property Description
Welcome to 8903 Titleist Trl, your DREAM HOME! This stunning colonial-style brick home offers nearly 7,000 sqft of comfortable living in a quiet, sought-after neighborhood of CALLAWAY GREENS. Built in 2010, this home combines classic charm with modern convenience, making it perfect for both everyday living and entertaining. As you enter, you'll find a two-story foyer with a spiral staircase, setting the stage for the rest of the home. To your right, there’s a spacious office, ideal for working from home, and a bright sunroom that’s great for relaxing. The kitchen is a highlight, featuring granite countertops, plenty of cabinet space, a large island with a gas range cooktop, stainless steel appliances, and a warming drawer. There’s also an additional island space perfect for a cocktail area. Adjacent to the kitchen, the morning room offers a cozy spot for everyday meals and provides direct access to the deck, which is perfect for entertaining and has stairs leading down to the backyard, pond, and walking trails. The living room, just off the kitchen, features two-story ceilings and floor-to-ceiling windows that offer beautiful views of the private backyard pond and walking trails. The beautiful home boasts five bedrooms, with the primary suite offering dual walk-in closets and a bathroom with a soaking tub, a separate shower with dual shower heads, and double sinks. The fully finished lower level includes a large recreation room, a media room, a bedroom, and a full bathroom. Outdoor living is a true highlight. The screened-in porch offers a comfortable space to enjoy the peaceful surroundings and leads to a private patio. Conveniently located with easy access to Fairfax County Parkway, I-95, commuter lots, the Lorton VRE, and Springfield Metro station, this home is ideal for commuters. You’ll also be close to Laurel Hill Golf Course, The Workhouse Arts Center, local trails, parks, and the town of Occoquan, as well as the shops and restaurants of Liberty. Don’t miss out on this fantastic opportunity. Schedule your tour today!
Location
State VA
County Fairfax
Zoning 110
Rooms
Other Rooms Living Room, Dining Room, Primary Bedroom, Bedroom 2, Bedroom 3, Bedroom 4, Bedroom 5, Kitchen, Game Room, Family Room, Basement, Library, Foyer, Breakfast Room, Other
Basement Connecting Stairway, Outside Entrance, Rear Entrance, Fully Finished
Interior
Interior Features Kitchen - Gourmet, Kitchen - Island, Kitchen - Table Space, Dining Area
Hot Water Propane
Heating Forced Air, Zoned
Cooling Central A/C, Zoned
Flooring Hardwood, Carpet
Fireplaces Number 1
Fireplace Y
Heat Source Propane - Leased
Laundry Main Floor
Exterior
Garage Garage - Side Entry, Garage Door Opener
Garage Spaces 2.0
Waterfront N
Water Access N
Accessibility None
Attached Garage 2
Total Parking Spaces 2
Garage Y
Building
Story 3
Foundation Slab
Sewer Public Sewer
Water Public
Architectural Style Colonial
Level or Stories 3
Additional Building Above Grade, Below Grade
New Construction N
Schools
School District Fairfax County Public Schools
Others
Pets Allowed Y
Senior Community No
Tax ID 106-2-15- -3
Ownership Fee Simple
SqFt Source Assessor
Acceptable Financing Cash, Conventional, VA, FHA
Listing Terms Cash, Conventional, VA, FHA
Financing Cash,Conventional,VA,FHA
Special Listing Condition Standard
Pets Description Dogs OK, Cats OK
Read Less Info
Want to know what your home might be worth? Contact us for a FREE valuation!

Our team is ready to help you sell your home for the highest possible price ASAP

Bought with Joseph Mutebi • Keller Williams Realty/Lee Beaver & Assoc.
GET MORE INFORMATION

Agent | License ID: 0787303
129 CHESTER AVE., MOORESTOWN, Jersey, 08057, United States







