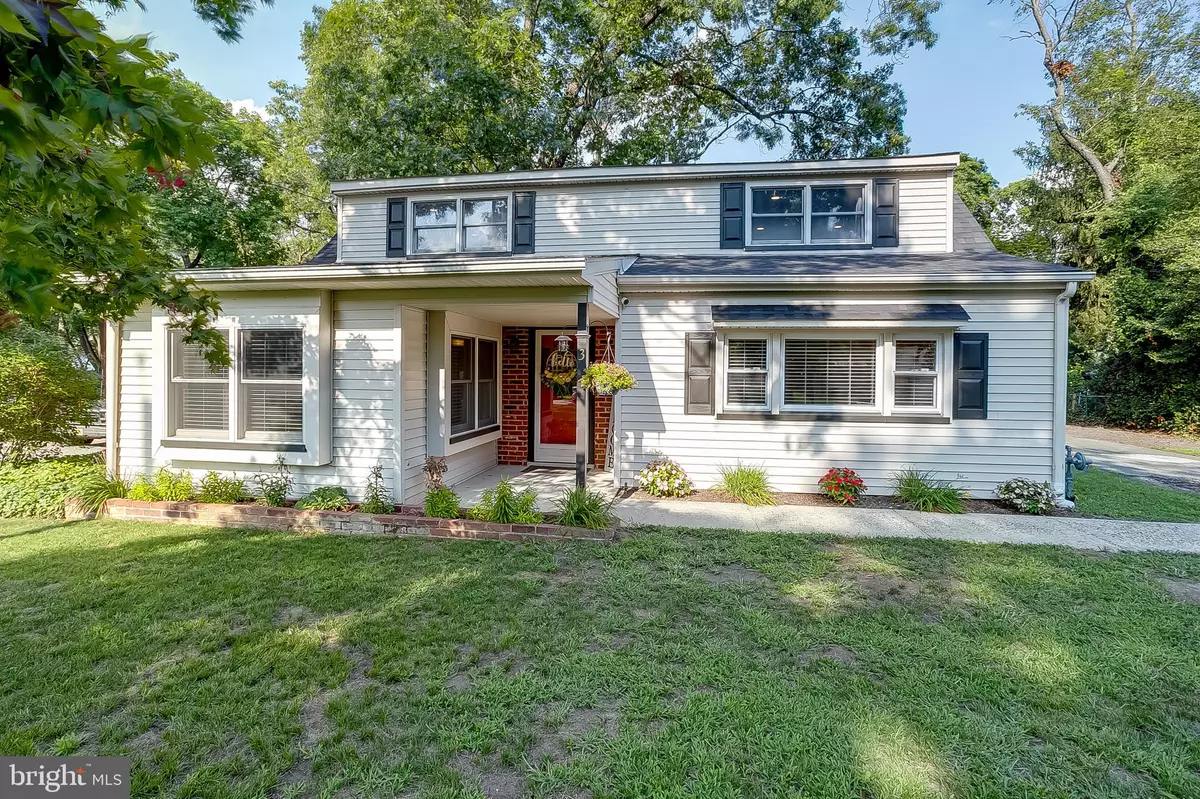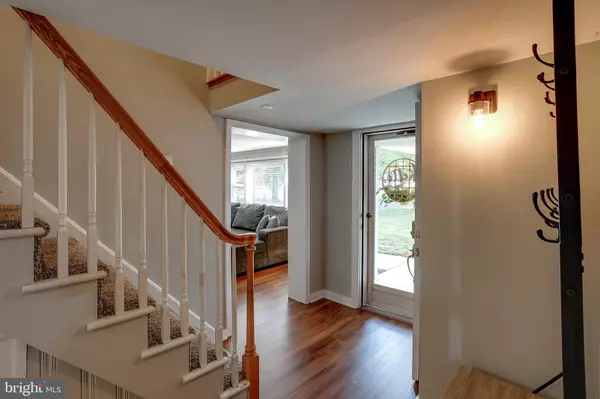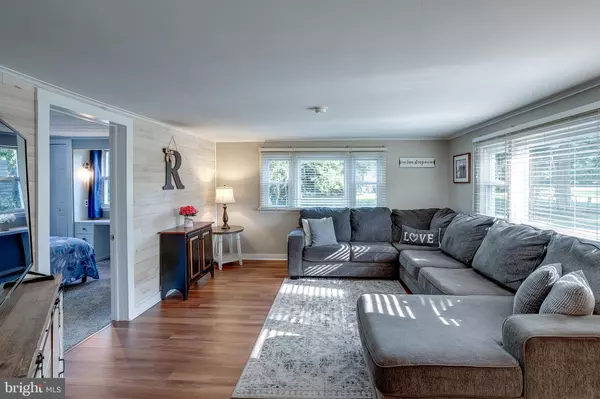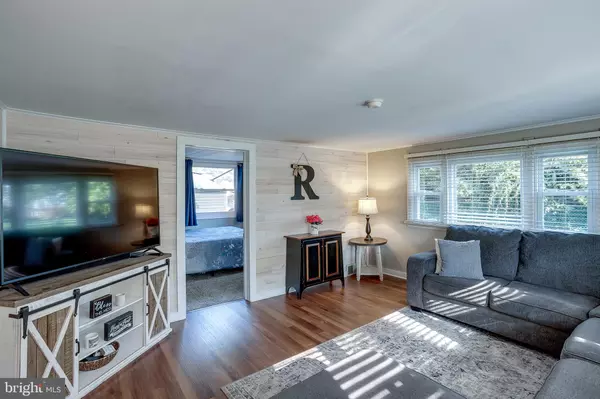$367,500
$350,000
5.0%For more information regarding the value of a property, please contact us for a free consultation.
3 Beds
1 Bath
1,234 SqFt
SOLD DATE : 09/27/2024
Key Details
Sold Price $367,500
Property Type Single Family Home
Sub Type Detached
Listing Status Sold
Purchase Type For Sale
Square Footage 1,234 sqft
Price per Sqft $297
Subdivision Oakdale
MLS Listing ID NJBL2070438
Sold Date 09/27/24
Style Cape Cod
Bedrooms 3
Full Baths 1
HOA Y/N N
Abv Grd Liv Area 1,234
Originating Board BRIGHT
Year Built 1940
Annual Tax Amount $4,442
Tax Year 2023
Lot Size 0.290 Acres
Acres 0.29
Lot Dimensions 85.00 x 150.00
Property Description
This charming two-story traditional home has been thoughtfully updated and is a bright, inviting space perfect for modern living. Recently renovated, the home features a brand-new roof installed in 2021, and its eye-catching exterior boasts a vibrant red front door that welcomes you into the spacious foyer. The main living areas were upgraded in 2022 with luxurious vinyl plank flooring, creating a fresh and cohesive look throughout. Upon entering, you'll be greeted by a large, light-filled family room with shiplap accent walls and expansive windows that bathe the space in natural sunlight. Adjacent to the family room is a bright and airy bedroom, perfect for guests or those who prefer single-level living. This bedroom features new carpeting, a built-in desk, shiplap ceiling, and his-and-her closets. The hallway bathroom is both functional and stylish, with a large oak vanity, full tub surround, and walls painted in a calming ocean-inspired color scheme. The kitchen is the heart of the home, offering ample cabinet and counter space, Formica countertops, a ceiling fan, stainless steel appliances, a breakfast counter, and matching new vinyl plank flooring. This space is ideal for gathering with family and friends. The dining room, connected to the living room, is designed with wainscoting, a large window, and plenty of room for enjoying meals together. The living room continues the seamless flow with its own new vinyl flooring and wainscoting, creating a smooth transition between these two spaces. The laundry room, which also serves as a covered back porch, was updated in 2022 with indoor/outdoor carpeting and exposed brick, adding both charm and functionality. This home was converted from oil to gas in 2024 and includes a new HVAC system installed in August of the same year. Originally a four-bedroom home, the owners have converted it into a more spacious three-bedroom layout, with an unfinished space upstairs intended for a half bath, currently used as a storage closet. Outside, you'll find ample space for entertaining on the concrete patio, perfect for gatherings with family and friends. The expansive backyard provides plenty of room for games, relaxation, or simply enjoying the outdoors. For those who love to grill, there's a covered overhang ideal for BBQs, ensuring you can enjoy outdoor cooking rain or shine. This outdoor space is designed for both fun and functionality, making it a perfect extension of the home's inviting atmosphere. The location is ideal, with a walking trail at the end of the road that leads either west to the municipal park or east to a scenic bridge, both within easy walking distance. This home is ready & waiting for you to schedule your tour.
Location
State NJ
County Burlington
Area Hainesport Twp (20316)
Zoning RESIDENTIAL
Rooms
Other Rooms Living Room, Dining Room, Primary Bedroom, Bedroom 2, Bedroom 3, Kitchen, Den, Basement, Laundry
Basement Unfinished
Main Level Bedrooms 1
Interior
Interior Features Breakfast Area, Carpet, Ceiling Fan(s), Combination Dining/Living, Dining Area, Floor Plan - Open, Floor Plan - Traditional, Kitchen - Eat-In, Recessed Lighting, Bathroom - Tub Shower, Wainscotting, Other
Hot Water Electric
Heating Forced Air
Cooling Central A/C
Flooring Carpet, Laminated, Vinyl
Equipment Built-In Microwave, Built-In Range, Dishwasher, Microwave, Oven - Single, Oven/Range - Electric, Refrigerator, Stainless Steel Appliances, Stove
Fireplace N
Window Features Replacement
Appliance Built-In Microwave, Built-In Range, Dishwasher, Microwave, Oven - Single, Oven/Range - Electric, Refrigerator, Stainless Steel Appliances, Stove
Heat Source Natural Gas
Laundry Main Floor
Exterior
Exterior Feature Patio(s), Porch(es)
Garage Additional Storage Area, Garage - Front Entry
Garage Spaces 10.0
Utilities Available Cable TV Available, Electric Available, Natural Gas Available, Phone Available, Sewer Available, Water Available
Waterfront N
Water Access N
Roof Type Architectural Shingle,Flat,Pitched
Accessibility None
Porch Patio(s), Porch(es)
Total Parking Spaces 10
Garage Y
Building
Story 2
Foundation Block
Sewer Public Sewer
Water Public
Architectural Style Cape Cod
Level or Stories 2
Additional Building Above Grade, Below Grade
Structure Type Dry Wall
New Construction N
Schools
Elementary Schools Hainesport E.S.
Middle Schools Hainesport
School District Rancocas Valley Regional Schools
Others
Senior Community No
Tax ID 16-00015-00007
Ownership Fee Simple
SqFt Source Estimated
Acceptable Financing Cash, Conventional, FHA, USDA, VA
Listing Terms Cash, Conventional, FHA, USDA, VA
Financing Cash,Conventional,FHA,USDA,VA
Special Listing Condition Standard
Read Less Info
Want to know what your home might be worth? Contact us for a FREE valuation!

Our team is ready to help you sell your home for the highest possible price ASAP

Bought with Kathleen M. Quarterman • Compass New Jersey, LLC - Moorestown
GET MORE INFORMATION

Agent | License ID: 0787303
129 CHESTER AVE., MOORESTOWN, Jersey, 08057, United States







