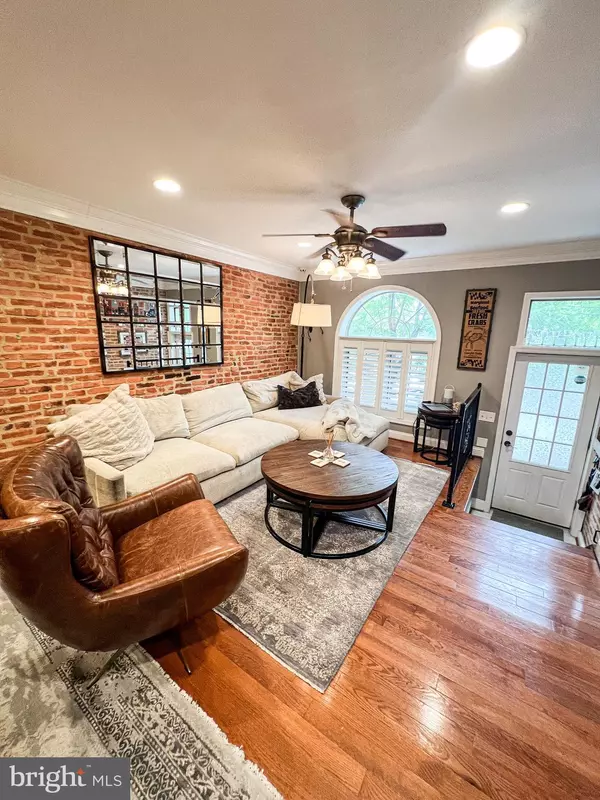$405,000
$420,000
3.6%For more information regarding the value of a property, please contact us for a free consultation.
3 Beds
3 Baths
1,820 SqFt
SOLD DATE : 10/22/2024
Key Details
Sold Price $405,000
Property Type Townhouse
Sub Type Interior Row/Townhouse
Listing Status Sold
Purchase Type For Sale
Square Footage 1,820 sqft
Price per Sqft $222
Subdivision Patterson Park
MLS Listing ID MDBA2135438
Sold Date 10/22/24
Style Colonial
Bedrooms 3
Full Baths 3
HOA Y/N N
Abv Grd Liv Area 1,235
Originating Board BRIGHT
Year Built 1900
Annual Tax Amount $4,020
Tax Year 2024
Lot Size 3,049 Sqft
Acres 0.07
Property Description
Don’t miss your chance to own this exquisitely renovated contemporary home! Located just steps away from Patterson Park, this 1820 sq. foot 3-bedroom, 3-bath masterpiece is designed for modern living and luxury. From the moment you step inside, you'll be wowed by the grand lighted floating center staircase and the open, airy living and dining areas featuring rich hardwood flooring, elegant crown molding, and sleek recessed LED lighting. Prepare meals and entertain in style with top-of-the-line stainless steel appliances, including a gas stove, refrigerator, and dishwasher. The kitchen also boasts gorgeous granite countertops and a convenient breakfast bar – perfect for quick meals or entertaining guests. The second floor houses two generously-sized bedrooms. The master suite is a true retreat, featuring tray ceilings and a newly renovated en suite bath with dual sinks and a modern glass shower. Enjoy your morning coffee on the private balcony off the second bedroom. The fully finished lower level includes a spacious bedroom, a full bath, and a cozy family room area. The laundry room is equipped with front-loading washer and dryer, plus a handy workbench. There is a charming patio area offering additional space for entertaining and relaxation – perfect for summer BBQs or peaceful evenings under the stars. This home is a rare find and won’t last long. Seize the opportunity to make it yours before someone else does! Contact your realtor today to schedule a private tour and see for yourself why this home is the perfect choice for you.
Some Furniture items Negotiable.
Location
State MD
County Baltimore City
Zoning R-8
Rooms
Other Rooms Living Room, Dining Room, Primary Bedroom, Kitchen, Family Room, Bathroom 1, Bathroom 2, Bathroom 3, Additional Bedroom
Basement Fully Finished, Improved, Shelving, Sump Pump
Interior
Interior Features Built-Ins, Ceiling Fan(s), Combination Dining/Living, Crown Moldings, Dining Area, Floor Plan - Open, Kitchen - Gourmet, Primary Bath(s), Recessed Lighting, Bathroom - Stall Shower, Upgraded Countertops, Window Treatments, Wood Floors
Hot Water Electric
Heating Forced Air
Cooling Central A/C, Ceiling Fan(s), Programmable Thermostat
Flooring Hardwood, Carpet, Ceramic Tile
Equipment Built-In Microwave, Dishwasher, Disposal, Dryer - Front Loading, Oven - Single, Exhaust Fan, Refrigerator, Washer - Front Loading, Water Heater
Fireplace N
Window Features Double Pane,Screens
Appliance Built-In Microwave, Dishwasher, Disposal, Dryer - Front Loading, Oven - Single, Exhaust Fan, Refrigerator, Washer - Front Loading, Water Heater
Heat Source Natural Gas
Laundry Lower Floor
Exterior
Utilities Available Cable TV, Natural Gas Available
Waterfront N
Water Access N
Roof Type Flat
Accessibility 2+ Access Exits, 32\"+ wide Doors, 36\"+ wide Halls
Garage N
Building
Story 2
Foundation Brick/Mortar
Sewer Public Sewer
Water Public
Architectural Style Colonial
Level or Stories 2
Additional Building Above Grade, Below Grade
Structure Type Tray Ceilings,Dry Wall
New Construction N
Schools
School District Baltimore City Public Schools
Others
Senior Community No
Tax ID 0306151727 038
Ownership Ground Rent
SqFt Source Estimated
Security Features Exterior Cameras
Horse Property N
Special Listing Condition Standard
Read Less Info
Want to know what your home might be worth? Contact us for a FREE valuation!

Our team is ready to help you sell your home for the highest possible price ASAP

Bought with Mia Kirchner Capen • Real Broker, LLC - McLean
GET MORE INFORMATION

Agent | License ID: 0787303
129 CHESTER AVE., MOORESTOWN, Jersey, 08057, United States







