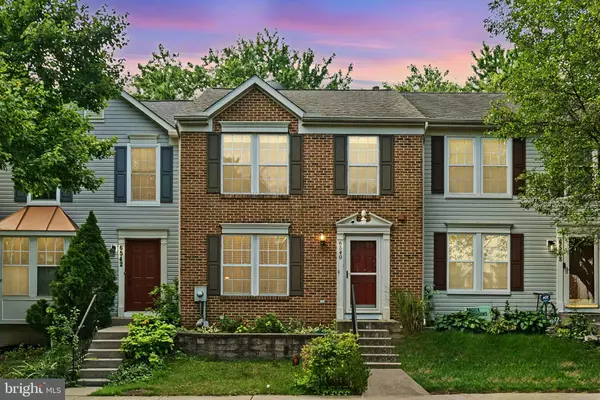$400,000
$375,000
6.7%For more information regarding the value of a property, please contact us for a free consultation.
3 Beds
4 Baths
2,206 SqFt
SOLD DATE : 10/11/2024
Key Details
Sold Price $400,000
Property Type Townhouse
Sub Type Interior Row/Townhouse
Listing Status Sold
Purchase Type For Sale
Square Footage 2,206 sqft
Price per Sqft $181
Subdivision Ballenger Crossing
MLS Listing ID MDFR2053746
Sold Date 10/11/24
Style Colonial
Bedrooms 3
Full Baths 3
Half Baths 1
HOA Fees $80/mo
HOA Y/N Y
Abv Grd Liv Area 1,440
Originating Board BRIGHT
Year Built 1995
Annual Tax Amount $3,203
Tax Year 2024
Lot Size 1,600 Sqft
Acres 0.04
Property Description
NEW PRICE! I know right?! Don't miss the 3D and walkthrough video! 2022 HVAC! 2016 Roof, primary bath and kitchen! Situated in the highly desirable Ballenger Crossing community, this townhome boasts an expansive 12-foot bump-out extension, offering a generous floor plan and enhanced living space on both the main and lower levels. The main floor features a spacious living room with a convenient half bath, leading to a stunning kitchen with granite countertops, stainless steel appliances, a center island, and a separate breakfast nook. The sunroom, enhanced by beautiful skylights, provides a versatile space that can serve as a dining area, lounge, or playroom, with sliding doors that open to a large deck overlooking mature trees—ideal for entertaining. Upstairs, the primary suite includes a walk-in closet and a fully remodeled en-suite bathroom. An additional bedroom and a second full bath, accessible from both the second bedroom and hallway, complete the upper level. The finished, walk-out lower level offers a 3rd bedroom with additional living space, plus a bonus room perfect for a den or study space, as well as a laundry room, a 3rd full bath, and ample storage. This home has been freshly painted ensuring the home is move-in ready. For those seeking an active lifestyle, the community offers easy access to sidewalks, walking/hiking/biking trails, tot lots, and nearby convenience stores. Enjoy the proximity to Downtown Frederick, with attractions like the Burr Library and Carroll Creek Linear Park, or explore the nearby Catoctin and Sugarloaf mountains. This home truly has it all.
Location
State MD
County Frederick
Zoning PUD
Rooms
Basement Rear Entrance, Fully Finished, Daylight, Full, Walkout Level
Interior
Hot Water Natural Gas
Heating Forced Air, Central
Cooling Central A/C, Programmable Thermostat
Flooring Engineered Wood, Carpet, Ceramic Tile
Fireplaces Number 1
Fireplaces Type Gas/Propane
Equipment Dishwasher, Disposal, Dryer - Front Loading, ENERGY STAR Clothes Washer, ENERGY STAR Refrigerator, Extra Refrigerator/Freezer, Icemaker, Oven/Range - Gas, Refrigerator, Washer - Front Loading, Water Heater - High-Efficiency
Furnishings Partially
Fireplace Y
Window Features Screens,Skylights,Vinyl Clad
Appliance Dishwasher, Disposal, Dryer - Front Loading, ENERGY STAR Clothes Washer, ENERGY STAR Refrigerator, Extra Refrigerator/Freezer, Icemaker, Oven/Range - Gas, Refrigerator, Washer - Front Loading, Water Heater - High-Efficiency
Heat Source Natural Gas
Laundry Basement, Dryer In Unit, Washer In Unit
Exterior
Exterior Feature Deck(s), Patio(s)
Garage Spaces 2.0
Parking On Site 2
Amenities Available Tot Lots/Playground
Water Access N
View Trees/Woods
Roof Type Asphalt
Accessibility None
Porch Deck(s), Patio(s)
Total Parking Spaces 2
Garage N
Building
Lot Description Backs to Trees, Landscaping
Story 3
Foundation Slab
Sewer Public Sewer
Water Public
Architectural Style Colonial
Level or Stories 3
Additional Building Above Grade, Below Grade
Structure Type Vaulted Ceilings,Dry Wall
New Construction N
Schools
Elementary Schools Ballenger Creek
Middle Schools Ballenger Creek
High Schools Tuscarora
School District Frederick County Public Schools
Others
Pets Allowed Y
HOA Fee Include Common Area Maintenance
Senior Community No
Tax ID 1128575793
Ownership Fee Simple
SqFt Source Assessor
Acceptable Financing FHA, VA, Conventional, Cash, FHA 203(k)
Horse Property N
Listing Terms FHA, VA, Conventional, Cash, FHA 203(k)
Financing FHA,VA,Conventional,Cash,FHA 203(k)
Special Listing Condition Standard
Pets Allowed No Pet Restrictions
Read Less Info
Want to know what your home might be worth? Contact us for a FREE valuation!

Our team is ready to help you sell your home for the highest possible price ASAP

Bought with Gylian Peter Page • Exit Results Realty
GET MORE INFORMATION
Agent | License ID: 0787303
129 CHESTER AVE., MOORESTOWN, Jersey, 08057, United States







