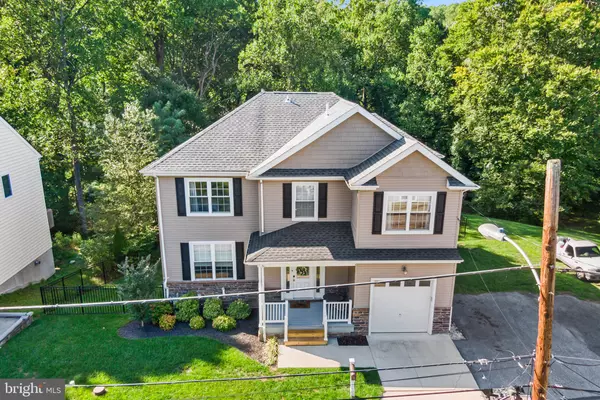$780,000
$749,900
4.0%For more information regarding the value of a property, please contact us for a free consultation.
4 Beds
4 Baths
3,188 SqFt
SOLD DATE : 09/30/2024
Key Details
Sold Price $780,000
Property Type Single Family Home
Sub Type Detached
Listing Status Sold
Purchase Type For Sale
Square Footage 3,188 sqft
Price per Sqft $244
Subdivision None Available
MLS Listing ID PADE2073924
Sold Date 09/30/24
Style Colonial
Bedrooms 4
Full Baths 3
Half Baths 1
HOA Y/N N
Abv Grd Liv Area 2,488
Originating Board BRIGHT
Year Built 2016
Annual Tax Amount $8,009
Tax Year 2023
Lot Size 0.300 Acres
Acres 0.3
Lot Dimensions 85.00 x 150.00
Property Description
Welcome to 18 Beechwood Ave, set on an idyllic piece of land overlooking your own sliver of quiet serenity. This 4 BD, 3 ½ BA center hall Colonial is only 7 years young and features much of what today's buyers are looking for. Whether it’s the 9 ft first floor ceilings, a gourmet kitchen, open living space, a primary oasis, or outdoor living space, you will find it all in this magnificent home. Enter into the 2 story foyer where gleaming hardwood floors greet you at the front entrance stretching throughout the main floor. The front room is currently used as an office, but allows for optional uses as a library, formal living space, etc. The showstopper kitchen and great room sit at the back of the home and leave no detail untouched. The gorgeous kitchen features granite countertops, stainless steel Bosch appliances, tons of storage in the 42” wood cabinets, and a huge island with prep sink and seating. More highlights include updated lighting, a wall oven/microwave combo, a range hood and a 5 burner gas range. Open to the dining space, great room, and new (12x24) trex deck with vinyl railings and black spindles, this is the perfect space to entertain, or find a cozy spot to relax and enjoy the peacefulness that surrounds you. The great room has a gas fireplace and oversized windows to let the natural light stream in. A ½ bath, coat closet and indoor garage access complete this floor. Upstairs you will find all 4 bedrooms. The primary is your own private oasis waiting for you to unwind at the end of the day, with a large walk-in closet and huge ensuite bathroom with soaking tub, dual vanities and separate water closet. 3 additional bedrooms feature plush wall to wall carpet, spacious closets and tons of natural light. A full hall bath and convenient laundry room can be found on this level as well. The finished walk-out basement offers tons of additional living space and storage, with recessed lighting, extra closets, a full bath and french doors to the covered 2nd outdoor living space with flagstone flooring, recessed lighting, a ceiling fan and an oversized TV. Additional property features include a one car garage with automatic opener, fully fenced rear yard, and dual heating/ac zones. Located in the highly sought after Rose Tree Media school district. Minutes away from multiple pool clubs, fresh produce farms, as well as tons of shops and restaurants of Media Borough and surrounding towns. Approximately 30 minutes from both the cities of Philadelphia, PA and Wilmington, DE, 15 from the Philadelphia International airport.
Location
State PA
County Delaware
Area Middletown Twp (10427)
Zoning RESIDENTIAL
Rooms
Other Rooms Laundry
Basement Daylight, Partial, Partially Finished, Outside Entrance
Interior
Interior Features Attic, Ceiling Fan(s), Combination Dining/Living, Family Room Off Kitchen, Floor Plan - Open, Kitchen - Gourmet, Kitchen - Island, Kitchen - Table Space, Primary Bath(s), Recessed Lighting, Bathroom - Soaking Tub, Walk-in Closet(s), Window Treatments, Wood Floors
Hot Water Natural Gas, Instant Hot Water, Tankless
Heating Zoned, Forced Air
Cooling Central A/C
Flooring Carpet, Ceramic Tile, Wood
Fireplaces Number 1
Fireplaces Type Gas/Propane
Equipment Built-In Microwave, Cooktop, Dishwasher, Disposal, Instant Hot Water, Microwave, Oven - Double, Oven/Range - Gas, Six Burner Stove, Refrigerator, Stainless Steel Appliances
Fireplace Y
Appliance Built-In Microwave, Cooktop, Dishwasher, Disposal, Instant Hot Water, Microwave, Oven - Double, Oven/Range - Gas, Six Burner Stove, Refrigerator, Stainless Steel Appliances
Heat Source Natural Gas
Laundry Upper Floor
Exterior
Exterior Feature Deck(s), Patio(s)
Garage Garage - Front Entry
Garage Spaces 4.0
Utilities Available Under Ground
Waterfront N
Water Access N
Roof Type Asphalt,Pitched,Shingle
Accessibility None
Porch Deck(s), Patio(s)
Attached Garage 1
Total Parking Spaces 4
Garage Y
Building
Story 2
Foundation Concrete Perimeter
Sewer Public Sewer
Water Public
Architectural Style Colonial
Level or Stories 2
Additional Building Above Grade, Below Grade
New Construction N
Schools
School District Rose Tree Media
Others
Senior Community No
Tax ID 27-00-00168-00
Ownership Fee Simple
SqFt Source Assessor
Special Listing Condition Standard
Read Less Info
Want to know what your home might be worth? Contact us for a FREE valuation!

Our team is ready to help you sell your home for the highest possible price ASAP

Bought with Brian L Stetler • BHHS Fox & Roach-Center City Walnut
GET MORE INFORMATION

Agent | License ID: 0787303
129 CHESTER AVE., MOORESTOWN, Jersey, 08057, United States







