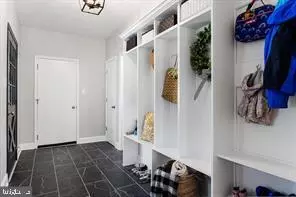$640,000
$654,900
2.3%For more information regarding the value of a property, please contact us for a free consultation.
4 Beds
3 Baths
2,120 SqFt
SOLD DATE : 10/15/2024
Key Details
Sold Price $640,000
Property Type Single Family Home
Sub Type Detached
Listing Status Sold
Purchase Type For Sale
Square Footage 2,120 sqft
Price per Sqft $301
Subdivision Willowdale
MLS Listing ID NJCD2072762
Sold Date 10/15/24
Style Colonial
Bedrooms 4
Full Baths 2
Half Baths 1
HOA Y/N N
Abv Grd Liv Area 2,120
Originating Board BRIGHT
Year Built 1970
Annual Tax Amount $9,298
Tax Year 2023
Lot Size 0.287 Acres
Acres 0.29
Lot Dimensions 100.00 x 125.00
Property Description
Renovated Colonial on a beautiful street in the desirable Willowdale neighborhood. This IMMACULATE and stylish 4 bedroom, 2-1/2 bath home has been carefully renovated and feels like a new build inside. The classic layout welcomes you into a generous foyer with marbled black slate tiles, custom built-in drop-zone/locker system, a large closet, and charming powder room. From the foyer you have great circular flow with a living room with refinished hardwood floors, wainscoating and large bay window to the right. Ahead you will flow to a formal dining room with a full-wall brick wood burning fireplace as a focal point, gorgeous modern farmhouse chandelier to center the room, and gorgeous wall of french doors leading to the backyard. The home has a newly renovated kitchen that will WOW you (prettiest I've seen) with white shaker cabinets, white subway backsplash, gold handle detail, an oversized island w granite countertop, floor-to- ceiling pantry, stainless appliances, range hood, huge wall of cabinetry, bev/wine fridge, and more. A generous main floor laundry room and garage access complete this floor. On the second floor, you will find a primary bedroom suite with renovated stylish bathroom and walk-in closet, a renovated main bathroom and three large bedrooms all with ample storage. The basement is finished and ready to enjoy as a family room, home office or gym and a separate storage area is a major bonus. Finally a large private lot with great curb appeal and two car garage complete this lovely property. House is pristine with new roof, new exterior paint in gorgeous blue with sharp black accents and a new heating system! Checks every box on the dream list. This is a special LOCATION in a blue ribbon school district, great community, and close to i295 for commuting to Phily and the beach.
Location
State NJ
County Camden
Area Cherry Hill Twp (20409)
Zoning SINGLE FAMILY RESIDENTIAL
Rooms
Basement Combination, Fully Finished, Partially Finished, Workshop
Interior
Interior Features Built-Ins, Ceiling Fan(s), Combination Kitchen/Dining, Crown Moldings, Dining Area, Family Room Off Kitchen, Kitchen - Eat-In, Kitchen - Island, Pantry, Wainscotting, Upgraded Countertops, Primary Bath(s), Recessed Lighting, Walk-in Closet(s)
Hot Water Other
Cooling Central A/C
Fireplaces Number 1
Fireplaces Type Brick
Equipment Built-In Range, Dishwasher, Disposal, Microwave
Fireplace Y
Appliance Built-In Range, Dishwasher, Disposal, Microwave
Heat Source Natural Gas
Laundry Main Floor
Exterior
Garage Garage Door Opener
Garage Spaces 2.0
Waterfront N
Water Access N
Accessibility Other
Attached Garage 2
Total Parking Spaces 2
Garage Y
Building
Story 2
Foundation Active Radon Mitigation, Block
Sewer Public Sewer
Water Public
Architectural Style Colonial
Level or Stories 2
Additional Building Above Grade, Below Grade
New Construction N
Schools
School District Cherry Hill Township Public Schools
Others
Senior Community No
Tax ID 09-00525 30-00028
Ownership Fee Simple
SqFt Source Assessor
Special Listing Condition Standard
Read Less Info
Want to know what your home might be worth? Contact us for a FREE valuation!

Our team is ready to help you sell your home for the highest possible price ASAP

Bought with Daren M Sautter • Long & Foster Real Estate, Inc.
GET MORE INFORMATION

Agent | License ID: 0787303
129 CHESTER AVE., MOORESTOWN, Jersey, 08057, United States







