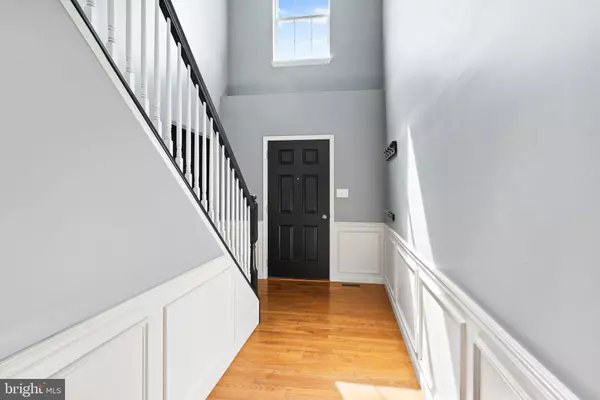$440,000
$450,000
2.2%For more information regarding the value of a property, please contact us for a free consultation.
4 Beds
3 Baths
2,085 SqFt
SOLD DATE : 10/16/2024
Key Details
Sold Price $440,000
Property Type Single Family Home
Sub Type Detached
Listing Status Sold
Purchase Type For Sale
Square Footage 2,085 sqft
Price per Sqft $211
Subdivision Olde Forge Station
MLS Listing ID PACB2033364
Sold Date 10/16/24
Style Traditional
Bedrooms 4
Full Baths 2
Half Baths 1
HOA Fees $10/ann
HOA Y/N Y
Abv Grd Liv Area 2,085
Originating Board BRIGHT
Year Built 2013
Annual Tax Amount $4,454
Tax Year 2023
Lot Size 0.400 Acres
Acres 0.4
Property Description
Meticulously maintained traditional home located in the Olde Forge Station development of Carlisle within South Middleton School District. Sellers moved into the home in 2013 and have been the only occupants. Offering 4 bedrooms and 2.5 bathrooms, this home has a little over 2,000 sq ft. of living space. Foyer has beautiful hard wood floors. To your right is a formal dining room that leads into a large kitchen with island, leads into the living room. The living room has upgraded carpet, gas fireplace and ceiling fan. Also on the main level is a half bath and main floor laundry area. Upstairs, you will find a primary bedroom with a walk-in closet and en suite bathroom with double vanity and a storage shelf for your linens and toiletries. 3 additional spacious bedrooms and another full bathroom complete the upper level. This home has central AC for the hot summer months. An unfinished basement is a blank canvas and could be finished to your specifications as a additional living or recreation space. A new wood deck added in 2015 is the perfect place to entertain and enjoy your backyard. Call today to get more details and to set up your private showing!
Location
State PA
County Cumberland
Area South Middleton Twp (14440)
Zoning RESIDENTIAL
Rooms
Other Rooms Living Room, Dining Room, Primary Bedroom, Bedroom 2, Bedroom 3, Kitchen, Basement, Foyer, Bedroom 1, Laundry, Bathroom 1, Primary Bathroom, Half Bath
Basement Full, Interior Access, Sump Pump
Interior
Interior Features Breakfast Area, Carpet, Ceiling Fan(s), Chair Railings, Crown Moldings, Formal/Separate Dining Room, Kitchen - Eat-In, Kitchen - Island, Primary Bath(s), Recessed Lighting, Wainscotting, Upgraded Countertops, Walk-in Closet(s), Wood Floors
Hot Water Electric
Heating Forced Air
Cooling Central A/C
Flooring Carpet, Ceramic Tile, Hardwood
Fireplaces Number 1
Fireplaces Type Gas/Propane, Mantel(s)
Equipment Built-In Microwave, Dishwasher, Oven/Range - Electric, Refrigerator
Fireplace Y
Appliance Built-In Microwave, Dishwasher, Oven/Range - Electric, Refrigerator
Heat Source Natural Gas
Laundry Upper Floor
Exterior
Exterior Feature Deck(s)
Garage Garage Door Opener
Garage Spaces 2.0
Waterfront N
Water Access N
Roof Type Composite
Accessibility None
Porch Deck(s)
Attached Garage 2
Total Parking Spaces 2
Garage Y
Building
Story 2
Foundation Concrete Perimeter
Sewer Public Sewer
Water Public
Architectural Style Traditional
Level or Stories 2
Additional Building Above Grade, Below Grade
New Construction N
Schools
Middle Schools Yellow Breeches
High Schools Boiling Springs
School District South Middleton
Others
HOA Fee Include Common Area Maintenance
Senior Community No
Tax ID 40-10-0636-552
Ownership Fee Simple
SqFt Source Estimated
Acceptable Financing Cash, Conventional, FHA, VA
Listing Terms Cash, Conventional, FHA, VA
Financing Cash,Conventional,FHA,VA
Special Listing Condition Standard
Read Less Info
Want to know what your home might be worth? Contact us for a FREE valuation!

Our team is ready to help you sell your home for the highest possible price ASAP

Bought with Saran Kumar Gurung • Ghimire Homes
GET MORE INFORMATION

Agent | License ID: 0787303
129 CHESTER AVE., MOORESTOWN, Jersey, 08057, United States







