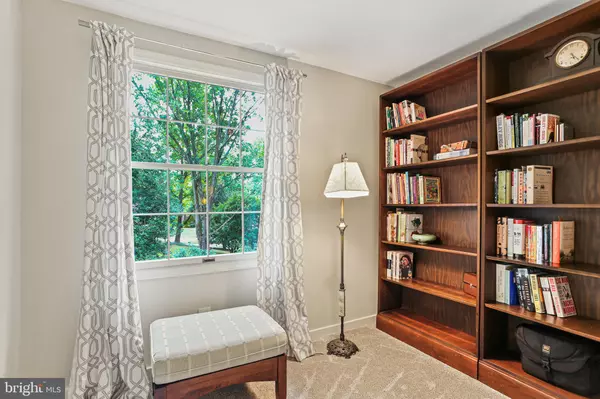$675,000
$615,000
9.8%For more information regarding the value of a property, please contact us for a free consultation.
4 Beds
3 Baths
2,466 SqFt
SOLD DATE : 10/18/2024
Key Details
Sold Price $675,000
Property Type Single Family Home
Sub Type Detached
Listing Status Sold
Purchase Type For Sale
Square Footage 2,466 sqft
Price per Sqft $273
Subdivision The Birches
MLS Listing ID MDHW2045026
Sold Date 10/18/24
Style Colonial
Bedrooms 4
Full Baths 2
Half Baths 1
HOA Fees $121/ann
HOA Y/N Y
Abv Grd Liv Area 2,116
Originating Board BRIGHT
Year Built 1969
Annual Tax Amount $7,208
Tax Year 2024
Lot Size 0.283 Acres
Acres 0.28
Property Description
You’ll love living in The Birches! This 4-bedroom, 2.5-bath home is the perfect retreat, seamlessly blending modern updates with a peaceful natural setting. Located on a private cul-de-sac next to Wilde Lake Park, this home offers over $100K in upgrades and thoughtful eco-friendly features. Head past the charming covered porch—perfect for morning coffee—and into the welcoming entryway, with a living room on one side and a dining room on the other. The living room with newly installed carpet opens to a bright home office or reading room that overlooks the serene backyard. The custom-designed kitchen by Brennan + Company Architects features low-VOC cabinetry, ALKEMI counters made from recycled materials, and a handmade upcycled glass backsplash. It’s outfitted with stainless steel Bosch appliances, including an induction cooktop with a retractable downdraft vent, a built-in wall oven with convection and warming options, and newly installed LED lighting (2024). A breakfast bar connects the kitchen to the cozy family room, which offers cork flooring, a built-in fireplace, and access to the screened-in porch with skylights. Pocket doors with foliage glass panels separate the kitchen from the main-level laundry center with built-in cabinetry for added convenience. A half bath with a corner sink and wall niche completes the main level. Upstairs, the spacious owner’s suite includes an updated bath and ample closet space. Three additional bedrooms and a remodeled hall bath are just down the hall. The walk-out basement, remodeled in 2022, is perfect for entertaining, with a finished rec room, a newly added hobby room, and a second washer/dryer hookup. The backyard is a true oasis, offering privacy with evergreen trees, a well-defined pollinator garden, and a rain garden that qualifies for a stormwater credit. Relax on the deck with built-in seating or in the screened-in porch, complete with skylights and a ceiling fan. A two-car garage with additional storage completes this meticulously maintained home. Conveniently located near Downtown Columbia and just 0.2 miles from Wilde Lake Park, this home also comes with a home warranty for added peace of mind. Welcome home!
Location
State MD
County Howard
Zoning NT
Rooms
Basement Fully Finished, Walkout Level, Windows
Interior
Interior Features Built-Ins, Carpet, Ceiling Fan(s), Dining Area, Kitchen - Gourmet, Kitchen - Island
Hot Water Natural Gas
Heating Heat Pump(s)
Cooling Central A/C
Flooring Ceramic Tile, Carpet, Stone, Other, Luxury Vinyl Plank, Partially Carpeted
Fireplaces Number 1
Equipment Cooktop - Down Draft, Dryer, Microwave, Oven - Single, Refrigerator, Stainless Steel Appliances, Washer, Washer/Dryer Stacked
Fireplace Y
Appliance Cooktop - Down Draft, Dryer, Microwave, Oven - Single, Refrigerator, Stainless Steel Appliances, Washer, Washer/Dryer Stacked
Heat Source Natural Gas
Laundry Main Floor, Lower Floor
Exterior
Exterior Feature Enclosed, Deck(s), Screened
Garage Garage - Front Entry
Garage Spaces 2.0
Utilities Available Cable TV Available, Electric Available, Natural Gas Available
Waterfront N
Water Access N
View Trees/Woods
Accessibility None
Porch Enclosed, Deck(s), Screened
Attached Garage 2
Total Parking Spaces 2
Garage Y
Building
Story 3
Foundation Concrete Perimeter, Brick/Mortar
Sewer Public Sewer
Water Public
Architectural Style Colonial
Level or Stories 3
Additional Building Above Grade, Below Grade
New Construction N
Schools
School District Howard County Public School System
Others
Senior Community No
Tax ID 1415041862
Ownership Fee Simple
SqFt Source Assessor
Acceptable Financing Cash, Conventional, FHA, VA
Listing Terms Cash, Conventional, FHA, VA
Financing Cash,Conventional,FHA,VA
Special Listing Condition Standard
Read Less Info
Want to know what your home might be worth? Contact us for a FREE valuation!

Our team is ready to help you sell your home for the highest possible price ASAP

Bought with Catherine Bross • Maryland Real Estate Network
GET MORE INFORMATION

Agent | License ID: 0787303
129 CHESTER AVE., MOORESTOWN, Jersey, 08057, United States







