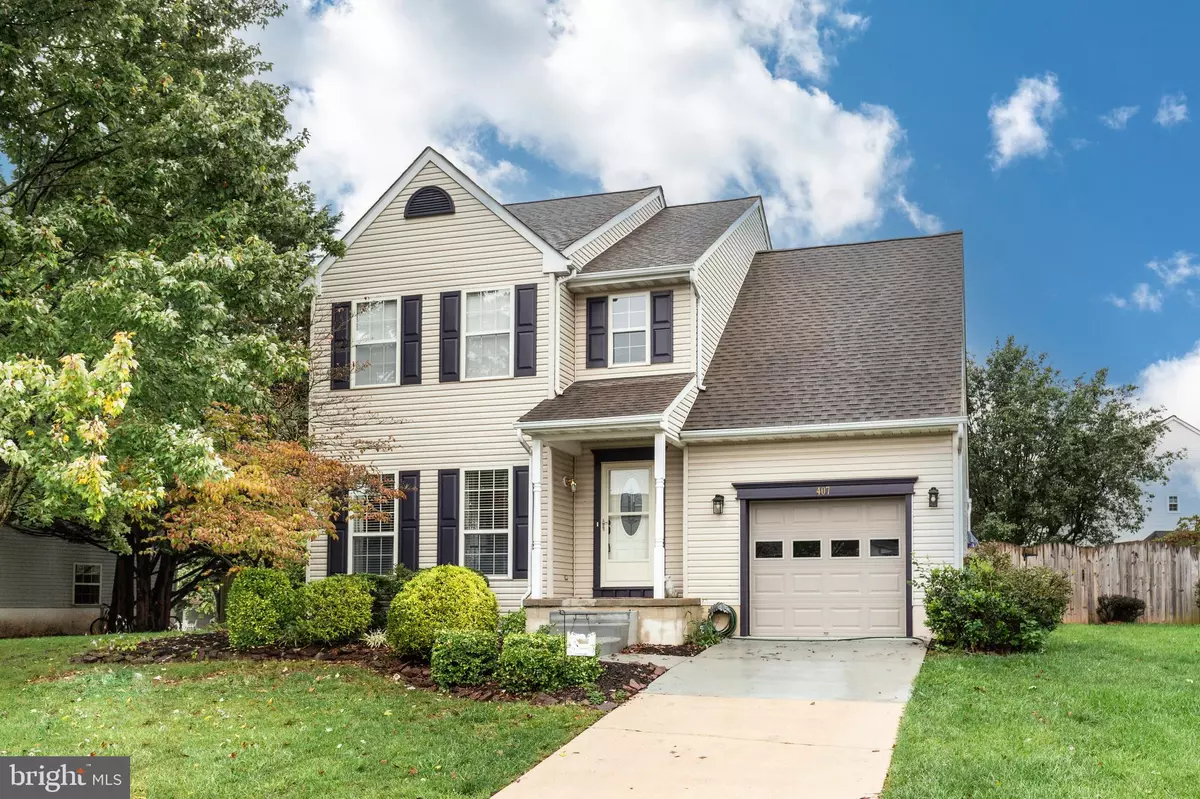$439,900
$439,900
For more information regarding the value of a property, please contact us for a free consultation.
4 Beds
3 Baths
2,610 SqFt
SOLD DATE : 10/23/2024
Key Details
Sold Price $439,900
Property Type Single Family Home
Sub Type Detached
Listing Status Sold
Purchase Type For Sale
Square Footage 2,610 sqft
Price per Sqft $168
Subdivision Roberts Mill Run
MLS Listing ID MDCR2023150
Sold Date 10/23/24
Style Colonial
Bedrooms 4
Full Baths 2
Half Baths 1
HOA Y/N N
Abv Grd Liv Area 2,010
Originating Board BRIGHT
Year Built 1990
Annual Tax Amount $4,691
Tax Year 2024
Lot Size 0.259 Acres
Acres 0.26
Property Description
This custom designed colonial by Daybreak Estates offers a floor plan with an easy flow. Not only comfortable in design but practical for everyday living - this home is surely to please the choosiest of Buyers. The 35-year Architectural Roof shingles still have 20+ years remaining, New Kitchen with Hickory Cabinets, granite counters, back splash, plumbing fixtures, ALL new updated baths (Absolutely everything new!), in 2021 entire home freshly painted along with new Carpet; the Laminate LVP installed 2 weeks ago..... Tank booster on Hot water heater with new timer, whole house UV light in ductwork on HVAC system, sump pump battery back up, all new light fixtures and the list goes on! This home is Meticulous from the word go! Some additional things worth mentioning...sunken living room, bow window on side of home in Dining room, Vaulted ceiling in Primary bedroom, upper-level laundry room and now it's time to schedule your appointment. We don't want to spoil your tour which we know you will enjoy! Fantastic price!
Location
State MD
County Carroll
Zoning R-100
Rooms
Other Rooms Living Room, Dining Room, Primary Bedroom, Bedroom 2, Bedroom 3, Bedroom 4, Kitchen, Family Room, Foyer, Breakfast Room, Great Room, Other, Office, Bathroom 2, Primary Bathroom, Half Bath
Basement Fully Finished, Heated, Interior Access, Sump Pump, Windows, Workshop
Interior
Interior Features Breakfast Area, Family Room Off Kitchen, Kitchen - Country, Primary Bath(s), Chair Railings, Crown Moldings, Upgraded Countertops, Window Treatments, Wood Floors, Floor Plan - Open, Floor Plan - Traditional, Bathroom - Tub Shower, Ceiling Fan(s), Formal/Separate Dining Room
Hot Water Electric
Heating Heat Pump(s)
Cooling Ceiling Fan(s), Heat Pump(s)
Flooring Luxury Vinyl Plank, Carpet, Ceramic Tile
Equipment Dishwasher, Disposal, Exhaust Fan, Icemaker, Refrigerator, Stove, Washer, Dryer, Air Cleaner, Freezer, Built-In Microwave, Extra Refrigerator/Freezer, Oven/Range - Electric, Stainless Steel Appliances, Water Heater - High-Efficiency
Fireplace N
Window Features Bay/Bow,Double Pane,Screens
Appliance Dishwasher, Disposal, Exhaust Fan, Icemaker, Refrigerator, Stove, Washer, Dryer, Air Cleaner, Freezer, Built-In Microwave, Extra Refrigerator/Freezer, Oven/Range - Electric, Stainless Steel Appliances, Water Heater - High-Efficiency
Heat Source Electric
Laundry Upper Floor, Has Laundry
Exterior
Exterior Feature Deck(s), Porch(es), Roof
Parking Features Garage Door Opener, Garage - Front Entry
Garage Spaces 2.0
Fence Rear, Wood
Utilities Available Cable TV Available
Water Access N
Roof Type Asphalt,Shingle
Accessibility None
Porch Deck(s), Porch(es), Roof
Attached Garage 1
Total Parking Spaces 2
Garage Y
Building
Lot Description Landscaping
Story 3
Foundation Block
Sewer Public Sewer
Water Public
Architectural Style Colonial
Level or Stories 3
Additional Building Above Grade, Below Grade
Structure Type 2 Story Ceilings,Cathedral Ceilings,Dry Wall
New Construction N
Schools
Elementary Schools Taneytown
Middle Schools Northwest
High Schools Francis Scott Key Senior
School District Carroll County Public Schools
Others
Senior Community No
Tax ID 0701029460
Ownership Fee Simple
SqFt Source Assessor
Acceptable Financing FHA, VA
Listing Terms FHA, VA
Financing FHA,VA
Special Listing Condition Standard
Read Less Info
Want to know what your home might be worth? Contact us for a FREE valuation!

Our team is ready to help you sell your home for the highest possible price ASAP

Bought with Erin Wagner • Compass
GET MORE INFORMATION
Agent | License ID: 0787303
129 CHESTER AVE., MOORESTOWN, Jersey, 08057, United States







